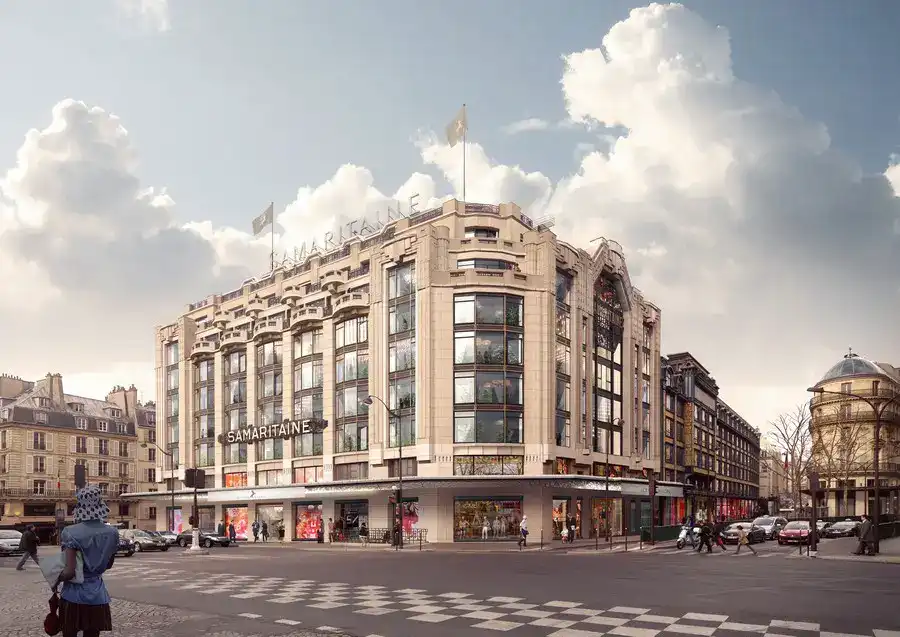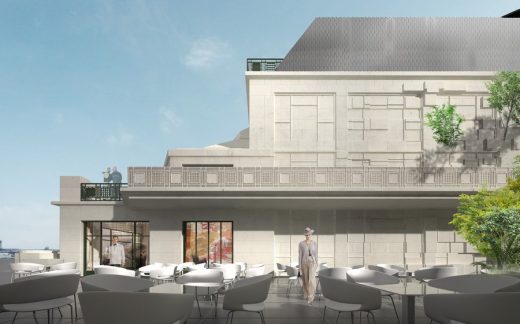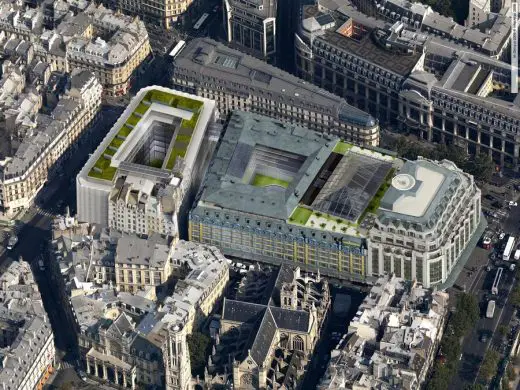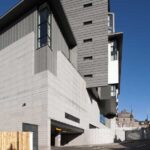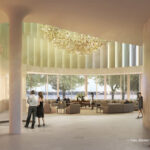Hotel Cheval Blanc Paris, La Samaritaine, Parisian department store, French capital building
Samaritaine Cheval Blanc : Paris Hotel
Parisian accommodation on the rue de Rivoli, France design by Edouard François architect for LVMH group.
Location: 77 rue de Rivoli, Paris, France – by the Pont Neuf
Original Design: Henri Sauvage architect
Renewal Design: Edouard François architect
Hotel at Famous Parisian Department Store
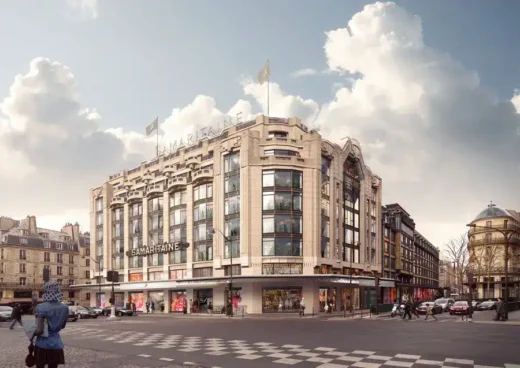
photographs © Edouard François
post updated 22 June 2025
Top 10 Hotels in the World
This luxury architectural design was voted on the Top 10 Hotels in the World. The World’s 50 Best Hotels 2024 list was compiled by William Reed Business Media.
See e-architect’s list of modern hotel building design projects globally.
English text (scroll down for French):
15 Jan 2013
Samaritaine Cheval Blanc
The exceptional site for this confidential project is a historic department store designed by architect Henri Sauvage that overlooks the Seine river and the Pont Neuf. The Samaritaine is a landmark that embodies a Parisian tradition.
The client, the LVMH group, challenged the architects studio of Edouard Francois with welcoming the building into the 21st century by converting it into the flagship of its hotel Cheval Blanc. The project sits in front of a series of Samaritaine buildings that are renovated and designed by Japanese architects SANAA, dedicated to shops, offices, and housing.
To restore this iconic building and adapt it to the standards of a demanding clientele, the existing bay-windows will frame winter gardens with views over the Seine river. They conceal the hotel rooms behind screens of greenery, creating a new green facade. The imposing figure of the street level canopy will be reinterpreted. The interior layout and its systems are also uniquely inventive.
For the most important floor, that of the restaurant and its large public terrace, we have developed a new back façade. First sculpted as a continuation of the main facade, it will then fade into an unfinished drawing. In the interstices of the rock mass, trees will be found as well as various plants and mineral surfaces, merging as with the passing of time.
Samaritaine
Cheval Blanc Flagship
2014
Quai du Louvre, 75001 Paris, FRANCE
PROGRAM: Restoration and transformation of the Samaritaine for the Cheval Blanc Flagship.
CLIENT: LVMH
TEAM: CIEC Engineering, Terrell
AREA: n.a
BUDGET: n.a
DELIVERY: 2014
ENVIRONMENTAL LABEL: LEED BREEAM
French text:
Magasin La Samaritaine Cheval Blanc Paris
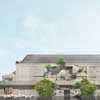
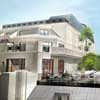
photographs © Edouard François
Un bâtiment historique signé de l’architecte Henri Sauvage et une situation exceptionnelle en balcon sur la Seine. La Samaritaine incarne une tradition parisienne.
Notre client, le groupe LVMH, souhaite aujourd’hui loger le vaisseau amiral de ses hôtels Cheval Blanc dans le bâtiment dit « Sauvage » et en faire de plus la figure de proue de l’ensemble des bâtiments Jourdain et Rivoli dessinés par Sanaa et dédiés aux commerces, bureaux, logements sociaux, crèche. Ce projet fait entrer la Samaritaine de plain-pied dans le 21e siècle.
Pour restaurer ce bâtiment iconique et l’adapter aux standards d’une clientèle exigeante, les bow-windows existents aux huisseries subtiles deviendront des jardins d’hiver sur Seine. Ils dissimuleront les chambres derrière des écrans de verdure et créeront une nouvelle façade végétale parisienne sur la Seine. La figure imposée de la marquise sera réinterprétée. Des systèmes de distribution intérieure seront spécialement inventés.
Pour l’étage de référence, celui du restaurant et de sa vaste terrasse accessibles au public, une nouvelle façade arrière sera développée. D’abord sculptée comme un retournement de la façade principale, elle ne sera ensuite qu’esquissée pour finir dans un dessin inachevé. Dans les interstices de la roche, les arbres poussent, le minéral et le végétal fusionnent au rythme du temps.
PROGRAMME: Réhabilitation du bâtiment Sauvage de la Samaritaine réalisé en 1928. Réhabilitation en palace Cheval Blanc.
EQUIPE: Maison Edouard François, CIEC Engineering, Terrell
SURFACE: n.c
LIVRAISON: 2014
LABEL: LEED BREEAM
La Samaritaine Hotel Paris images / information received 150113
27 Feb 2012
Magasin La Samaritaine Paris
Location: 77 rue de Rivoli, Paris, France
Design: SANAA
After years of neglect and disuse La Samaritaine is to get a new face
Article by Colin Eaton for e-architect
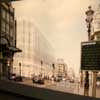
photograph © Colin Eaton
Magasin La Samaritaine
Amongst the several current trends in architecture, one of which being the blob, or abstracted shape – aided and abeited by sophisticated computer aided design (CAD) programs is a trend to ‘wrap’ buildings.
Magasin La Samaritaine Paris building design images / information from Agence Search
Location: 77 rue de Rivoli, Paris, France
New Paris Architecture
Contemporary Paris Architecture
Paris Architecture Design – chronological list
Architecture Tours Paris by e-architect
Another Parisian hotel building design by Maison d’architecture Edouard François on e-architect:
Fouquet’s Barrière Hotel
Fouquet’s Barrière Hotel
Hôtel Lutetia
Renewal Design: Jean-Michel Wilmotte Architects
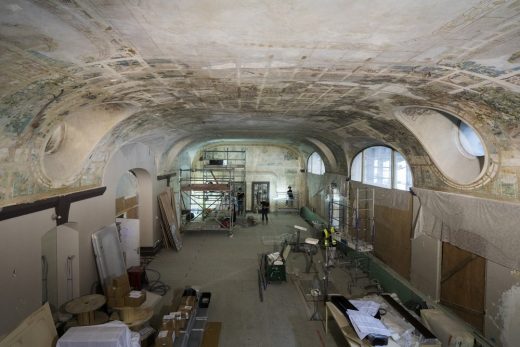
photograph courtesy of architects office
Hôtel d’entreprises Binet, Porte de Montmartre district, north-west Paris
Design: AZC Atelier Zündel Cristea, Architects
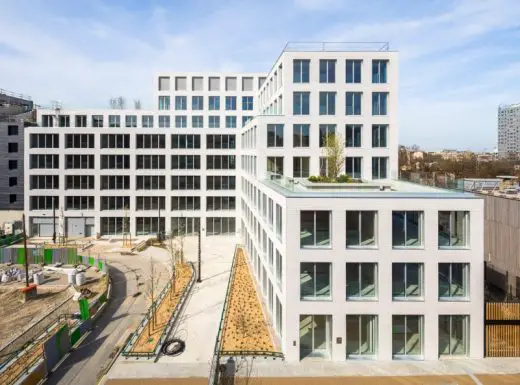
photo courtesy of architects office
Parisian Building Designs
Paris Building Designs – Selection
Parisian Shopping Mall
Agence Search
Le Bon Marché, famous Parisian department store, VIIe
Louis-Charles Boilleau and Gustave Eiffel
Pont de Sèvres Towers Paris
Dominique Perrault
musée du Louvre bookstore / giftshop Paris
Architects: RDAI Architecture / Gare du Nord Architecture
Comments / photos for the Hotel Cheval Blanc Paris – Parisian Accommodation Building design by Edouard François architect for LVMH group page welcome

