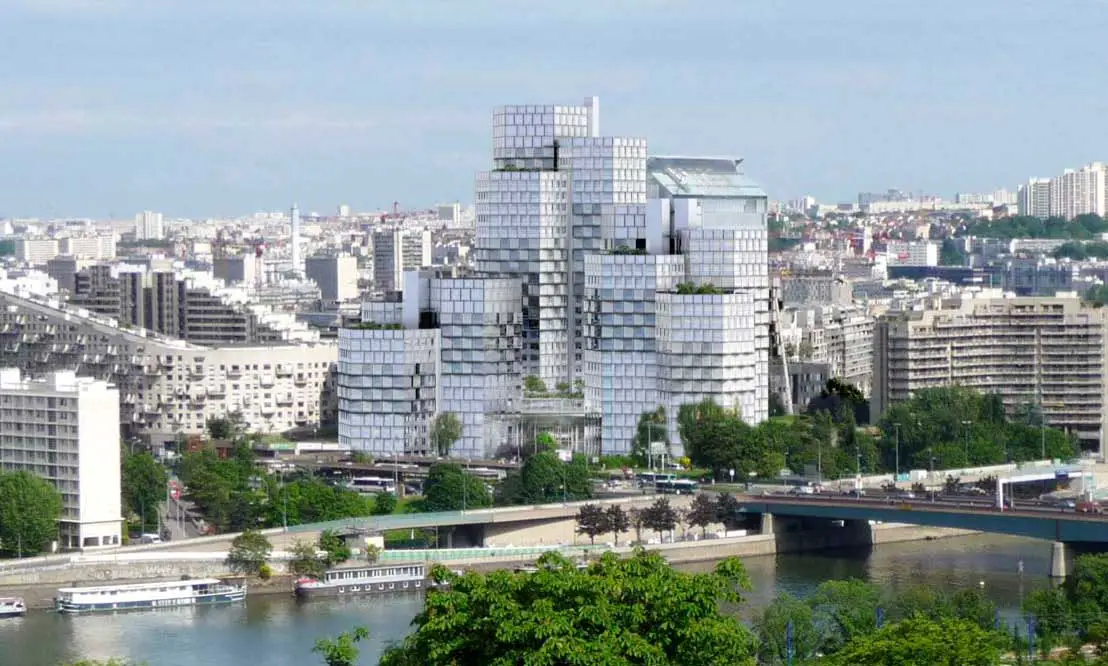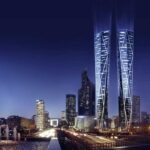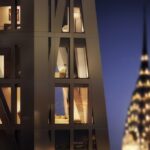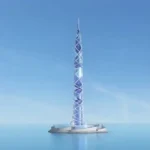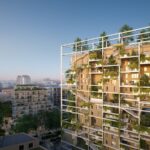Citylights, Pont de Sèvres Towers Paris, Boulogne-Billancourt Building Design
Citylights Paris : Pont de Sèvres Towers
Boulogne-Billancourt Building, France – design by Dominique Perrault, architect
13 Jan 2012
Tours du Pont de Sèvres Paris
Design: Dominique Perrault
Dominique Perrault redraws the pont de Sèvres Towers in Boulogne-Billancourt and offers a brand new project : CITYLIGHTS
Thursday 12 January, 2012 – At the end of an international architecture competition launched by GENERAL ELECTRIC CAPITAL REAL ESTATE in July 2007, Dominique Perrault Architecture was appointed winner of the project for the requalification of the Pont de Sèvres Towers. After the conclusion of a partnership with BNP PARIBAS REAL ESTATE, in 2011, the project got a new lease of life with the effective reorganization of the Trapèze District and the confirmation that the SAEM Val de Seine Aménagement starts a full reurbanization process for the Pont de Sèvres District.
Pont de Sèvres Towers today, photograph – 2011:
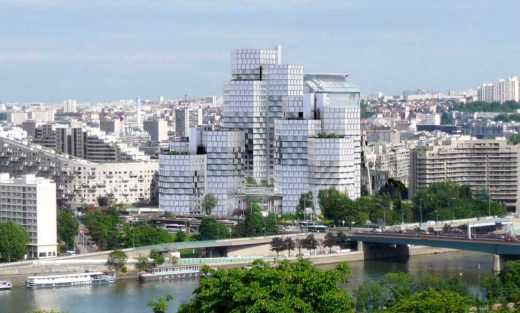
picture © DPA / Adagp
Through an answer, which, could first appear minimalist, the architect, who delivered in 2009 a corner building marking the new Cours de l’Ile Seguin (the structuring axis of the Zac du Trapeze, leading to the Pont Renault, linking Boulogne-Billancourt to its island) is involved again in the transformation of the place by proposing a luminous landmark for one of the most ambitious programs in the service sector of the Western Paris area.
Aerial view of the pont de Sèvres and Trapèze districts – 2011:
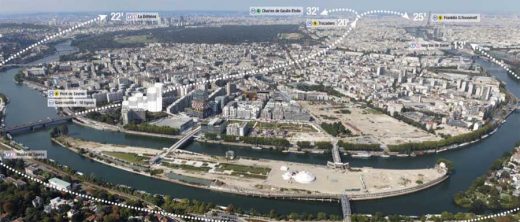
picture © Infracom
On a second reading, the project increases in power to finally impose its dialectic intelligence with its obvious’ strength. Dialectic because the project recovers the virtues of an architecture too easily put down, creates the required connections with the new city, which is rapidly taking shape on the French industrial vestiges, through the the frenetic appearance of contemporary signatures, but also with the metropolis which is gradually building up.
Entrance by the central hall from the forecourt, render – 2011:
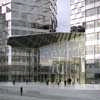
picture © RSI Studio / DPA / Adagp
Through a non historicist practice of architecture (non heretical either), Dominique Perrault preserves, completes the existing devices to establish Citylights in the geographic reality of an under constructed territory. He keeps a certain attachment to the strong geometry of the towers, to the different heights and lay out of the floors. This geometric severity contributes paradoxically to the modernity of the architecture, which tends to lose its shapes more too often.
The high complex composed of 3 towers, all formed with 3 main bodies of building (petals), with hexagonal shapes, comes to different heights, creating the effect of an organ flues assembling . Faded and drab, the ageing arrays contrast today with the blazing outfits of the constructions sprouting out of the ground, plunging all the district of the Pont de Sèvres, whose constructions responding to each other, into a lifeless urban isolation.
Entrance on the central hall from the forum, render – 2011:
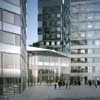
picture © RSI Studio / DPA / Adagp
After taking off the worn dress of the towers, Perrault, the architect-fashion designer, wraps them in a smooth outlines finery contrasting with the roughness of the outlines of yesteryear. To the vertical stripes succeeding in a horizontal structure with huge transparent glass elements allowing to see a second skin alternating transparency and silver shades thanks to a dwarf wall covered up with polished natural aluminium and to silver metal blinds. At the piers place, the outside glass is screen printed with horizontal stripes, recalling the rhythm of the blinds. The ochre shades give place to the metal coloured reflections.
Axonometric projection of the lower ground floor – 2011:
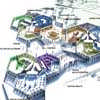
picture © DPA / Adagp
The new façade spreads out on one third of each petal’s height a bracelet, whose pearls are like many oblique façade elements, moving away and coming closer successively from/to the piers to which they are hung up. This finery brings life to each petal, materializing and energizing the façades by setting up some height landmarks. Those landmarks give to the passers-by a way of measuring the dimensions of the highest building of the district. These new devices whose outside skin is made of folds and double folds contrasts with the immateriality of the original façade system by multiplying the reflections on all perspectives. So the treasures of the sky answer to the life of the city in a chorus of lights and brightness.
View on a direction room, render – 2011:
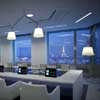
picture © RSI Studio / DPA / Adagp
The bracelets are as many blazes, spotlights turned on 360° to Paris and its outskirts introducing with the light the new limits of the city and inviting the Seine River and its banks, the hillsides of Sèvres, Meudon and Suresnes and their terraced constructions to take part in the inexhaustible display of the city.
From an architectural and urban standpoint, the project completes the South-West City 2 Tower (formerly called Chenonceaux) with a new petal rising to 10 levels. The expansion repeats, through a slightly updated structural system, the hexagonal shape but also the dimension of the petals in order to structure the parcel, by drawing attention to the entrance point clearly. So the project allows, through the enlargement of the tower, to reach the fragmented limit and to create a façade built on the avenue, drawing the outlines of a large forecourt whose minerality and dimensions refer to the public spaces, giving to the place some institutional style while highlighting the urban anchorage of Citylights. The façade’s treatment of homogeneity brings the expansion of a perfect integration to the project.
Pont de Sèvres Tower:
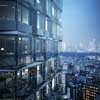
picture © DPA / Adagp
At last Perrault breaks! He breaks the slab on which the towers are set up which leads the Pont de Sèvres District out of the city. Real manifesto of the modernist architecture, with asserted geometric shapes volumes, its varied heights, and its terraced constructions softens the mass effect, the Pont de Sèvres District is standing on a base that separates itself from the city by a few meters, raising the Paris South-west entrance on a pedestal.
GENERAL ELECTRIC CAPITAL REAL ESTATE and BNP PARIBAS REAL ESTATE coordinate the works with the SAEM Val de Seine Aménagement and City’s projects, which started the opening up of the district with the achievement of a footbridge linking up the top of the forum with the General Leclerc avenue. The project tackles and breakes up the radicality of the existing urban system by recreating some connections at the natural ground level, i.e. by building the towers first floor at the same level as the city, thanks to a clever planning of the level differences inside the building.
Pont de Sèvres Towers:
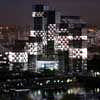
picture © DPA / Adagp
The lobby, with its lofty canopy made of polished stainless steel and leaning mirrors and with its inside levels, suggests the opulence of reception spaces, and allows a glimpse of the organisation at the common base, linking up the 3 towers on 3 levels and offering a very large space for services, places for meetings and exchanges. This atypical organisation with a forum on several levels overhung by almost 70,000 m² of offices functions as a vertical campus sheltering in the same place some restaurants and cafeterias, a fitness club, a travellers lobby, a concierge service, an intercompany nursery, a conference centre…The warm and soft atmosphere of the inside spaces designed by Didier Gomez, creates a contrast with the metal shades of the façade.
Pont de Sèvres Towers:
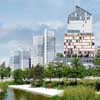
picture © DPA / Adagp
Located at the outpost of the Grand Paris, Citylights multiplies urban virtues and takes part in the territory’s transformation process. Beyond the geographic landmark introducing the new city, the significant renovation and enlargement of the Pont de Sèvres Towers enhances the under way urban planning process in the Trapèze Disctrict and the Ile Seguin. Without forgetting what was done before. The project takes part in a huge process of transforming the territory, by highlighting the redevelopment of a competitive and attractive service sector along the first ring of the Parisian West area, without failing to enhance and favor large monofunctional spaces.
As a real control tower dominating Boulogne, Citylights illustrates in light the current urban transformations made on the metropolis’ scale.
Model photograph of the Pont de Sèvres project:
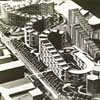
picture source: Publics de l’Ile-de-France, June 1975
Tours du Pont de Sèvres Paris – Building Information
Client: SAS des Tours du Pont de Sèvres
Promoter: BNP Paris Immobilier – Promotion Immobilier d’entreprise
Architect: Dominique Perrault Architecte, Paris
Engineering EGIS Bâtiments (structure, fluid), Socotec (control), EPPAG (facade), AADT (safety), Socotec (control), RPO (economist), Le Sommier Environnement (environnement consultant), Veritas (control), CSD & associés (coordinator), Cabinet Legrand (building surveyor), C.C.i (elevator expert), G.SIR (kitchen)
Promoter consultant :Sésame Conseil
Interior decorator: DGID
Location: 204, rond point du pont de Sèvres, 92 100 Boulogne-Billancourt
Site area 20,000 m²
renovation and built area 84,918 m²
Program
Intern and extern rehabilitation of the Pont de Sèvres Towers
• demolition and reconstruction of the base
• remodeling of the hall, the lobby and the auditorium
• reorganization of all the levels
• substitution of the former façade
Dates
beginning of conceptual design Jan 2008
estimated beginning of construction 3rd Trimester 2012
estimated construction period 24 months
Pont de Sèvres Towers Paris images / information from Dominique Perrault
Location: Pont de Sèvres, Paris, France
New Paris Architecture
Contemporary Paris Architecture
Paris Architecture Design – chronological list
Paris Architecture Tours by e-architect
Tours du Pont de Sèvres Paris – Architects
The first architects of the Pont de Sèvres Towers: Daniel Badani et Pierre Roux-Dorlut
Daniel Badani (1914-2006) was an architect and an urban planner, who graduated in 1941. He was appointed chief architect of the civil buildings and national castles in 1956 and adviser architect for the Ministry of Construction. He was also the architect of the prefecture and the courthouse of Créteil.
Pierre Roux-Dorlut (born in 1919), former student of the ENSBA and the Urban Planning Institute of Paris, graduated in 1944, and was also adviser architect for the Ministry of Construction.
Both architects became associates in 1946 and were appointed architects for the reconstruction of Hérault department. They created an agency there and taught architecture at Montpellier Beaux-Arts School. They also opened agencies in Paris, Nice and Bône (Annaba) in Algeria.
They achieved many buildings for the Ministry of National Education, a few housing complexes (1,400 housing in Villiers-le-Bel and Nice, the Gambetta tower at La Défense in 1975 and the Pont de Sèvres Towers, in Boulogne-Billancourt, also in 1975), two research centers for the CEA (Marcoule and Cadarache), city master plans (Toulouse, Avignon, Champigny-Chennevières, Nice, Bône, Abidjan, etc…).
Their collaboration at the Ministry of French Overseas Territories and Departments also led them up to built a lot in Abidjan (Courthouse, Airport, Hospital, etc…), also as in Dakar, Niamey and in Cameroon.
Source: Fonds Badani, Daniel (1914-), Roux-Dorlut, Pierre (1919-?), Maunoury, Dominique (1931-). 209 Ifa © 2007-2011 Cité de l’architecture et du patrimoine, Centre d’archives d’architecture du XXe siècle/IFA
Paris Towers
Projet Triangle
Herzog & de Meuron
Projet Triangle
Hermitage Plaza
Foster + Partners
Hermitage Plaza : contemporary skyscraper architecture
Atelier Christian de Portzamparc
Tour Granite + Société Générale tower design
Robert A.M. Stern Architects
Tour Carpe Diem
The Phare Building
Morphosis, Architects
Paris Tower Building : due to be tallest building in Paris after Eiffel Tower
Tour Eiffel, Rue de Champ de Mars, VIIe
Gustave Eiffel
Eiffel Tower : most famous structure in Paris, heroic iron architecture
Comments / photos for the Pont de Sèvres Towers Paris – Citylights Boulogne-Billancourt page welcome
Website: www.citylights-boulogne.com

