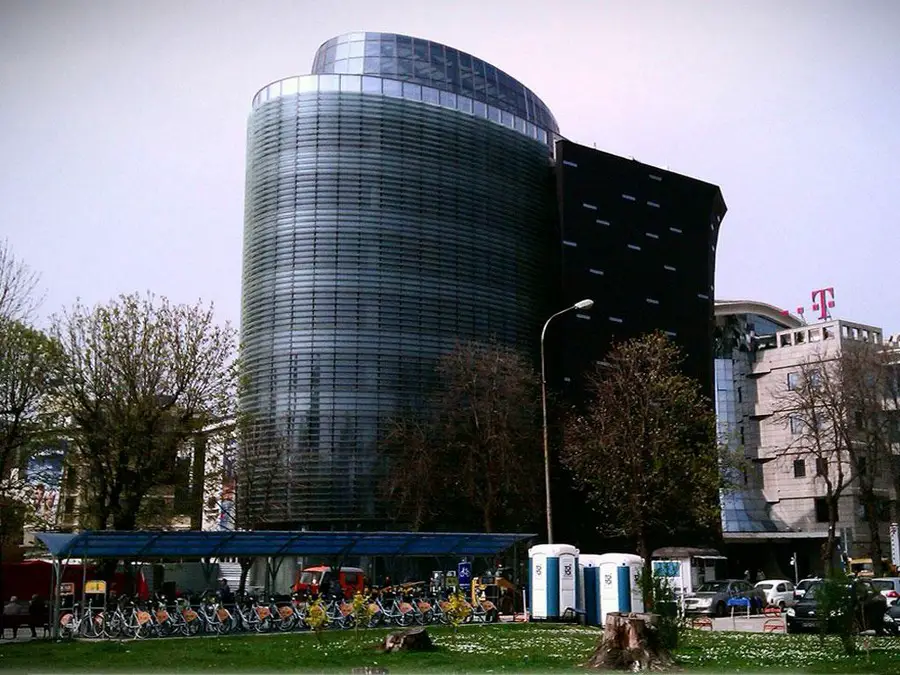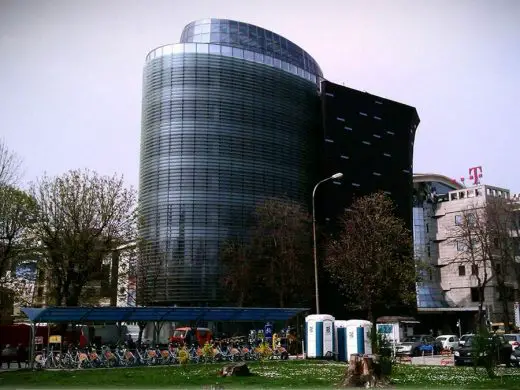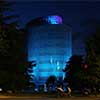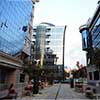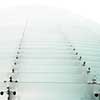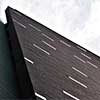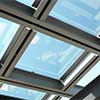San Marco Business Center, Skopje Building, North Macedonia Architecture Design, Architect
San Marco Business Center : Skopje Building
Glass Office Building in North Macedonia design by GMS
15 Feb 2013
Architects: GMS
Location: Skopje, North Macedonia
Business Center in Skopje
San Marco Business Center
The main design concept emerges from the functional aspects of the building, as well as the site. Birth of a fragile, transparent glass object from a heavy side crest gives the basics of the design and situates the project in the surrounding matrix. This composition creates visual effect that the ellipse enters the interior and emerges on opposite side, stressing the main entrance in the lobby.
The project has total of 6.100 m2 office space, 29 meters height, 8 levels above ground, attic and 2 underground parking levels. The ground and the first floor of the bank are open for customers purposes, having a lobby, open space gallery, tet-a-tet desks, as well as safety deposit box area in the basement. These 3 floors are connected with an additional representative staircase.
The unique design, besides defining the layout of the building, continues to shape the interior space. That allows 400 m2 open offices on every floor with a wide panoramic view. The auxiliary functions(stairs, elevators, technical rooms, restrooms, kitchen etc.) are pushed along the side walls. This composition also gives flexibility, enabling the free open space to easily be transformed into smaller offices, meeting-room or conference hall. In the slits where the two shapes meet small balconies are placed. The glass-steel attic and the open gardens on the top enable great view all over the city center and complete the design with an elegant crown.
The facade materials have high quality properties. The transparent glass part is designed with curved glass with high sun protection and heat insulation coefficient. Additionally, translucent brisolei are attached horizontally along the curve, giving additional sun protection and a dynamic facade. The side parts are constructed in ventilated facade with ceramic tiles, enabling it to “cool itself”. The attic part is designed with curved steel construction.
San Marco Business Center Macedonia images / information from GMS
Location: Skopje, North Macedonia, southeast Europe
Architecture in North Macedonia
North Macedonia Architecture Designs – chronological list
Cafè Modular, Skopje
Architects: Sara Simoska Arhitektura
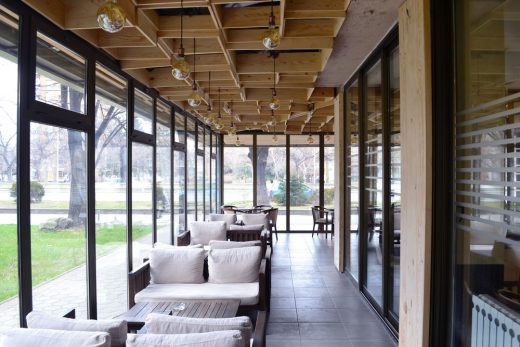
photo : Sara Simoska
Cafè in Skopje
Memorial house Todor Proeski, Krushevo
Architects: Syndicate studio, Skopje
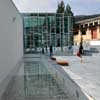
photograph : Tomislav Georgiev
Memorial house Todor Proeski
Buildings in countries adjacent to North Macedonia
Buildings in countries close to North Macedonia
Bosnia and Herzegovina Architecture
Comments / photos for the San Marco Business Center Macedonia – Macedonia Architecture design by GMS in North Macedonia page welcome

