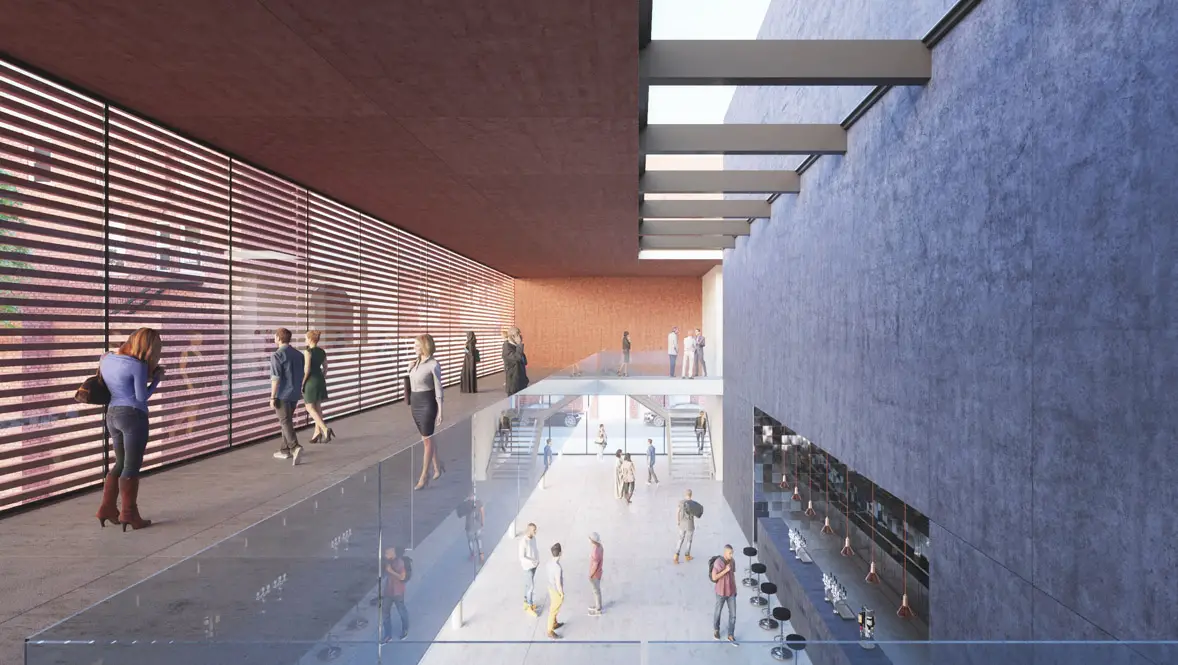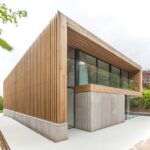Sunderland building design project photos, River Wear property news, Wearside masterplan images
Sunderland Buildings : Wearside Architecture
Key Architectural Developments on Wearside, northeast England, UK
21 October 2024
Sundersea, Farringdon Row, SR1 3EY
Design: Tonkin Liu Architects
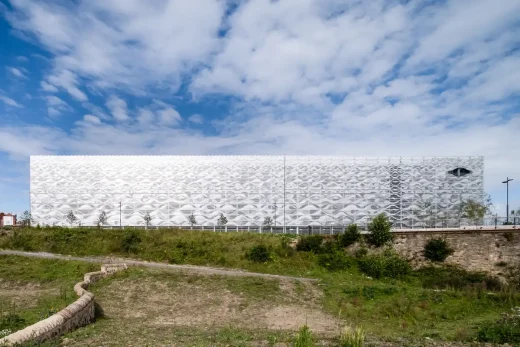
photo : David Valinsky Photography
Sundersea Sunderland Building
Being an intrinsic part of Sunderland’s new urban quarter, its impact extends beyond providing a sustainable parking solution. The Riverside Sunderland masterplan includes a new eye hospital, housing, workplaces, and leisure spaces, for which the carpark facilitates the creation of amenities, a pedestrian priority zone, reduction of congestion.
Sunderland Buildings
Major Recent Wearside Buildings in the city, chronological:
13 Feb 2023
Six projects shortlisted for 2023 RIBA Northeast architecture awards
2023 RIBA Northeast Awards Winners
The restoration of Newcastle Cathedral and Sunderland’s new City Hall are among six projects that have been shortlisted for the 2023 RIBA (Royal Institute of British Architects) Northeast Awards.
Sunderland City Hall
7 Oct 2022
Sunderland City Hall, Vaux Site, adjacent to Keel Square
Design: FaulknerBrowns Architects
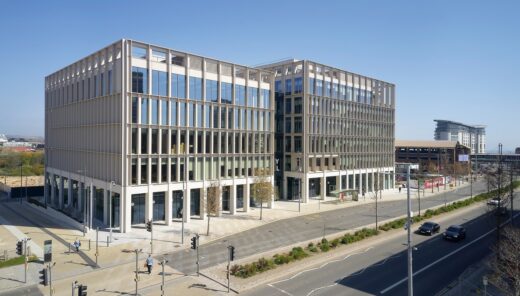
photo : HuftonCrow
Sunderland City Hall
Sunderland City Hall was celebrated as ‘Best of the Best’ at the British Council for Offices’ (BCO) National Awards in the capital last night, also taking home the ‘Corporate Workplace’ award. The office was joined by six other award winners recognised as leading examples of excellence in office space across the UK.
29 Mar 2022
Culture House
Design: FaulknerBrowns Architects
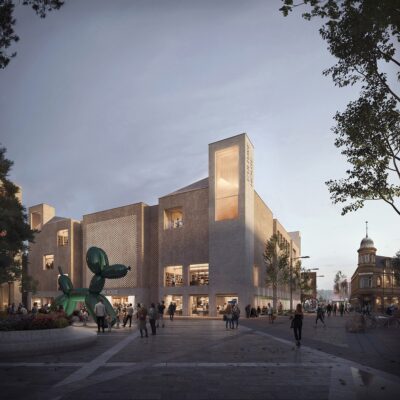
image © FaulknerBrowns – Pillar Visuals
Culture House Sunderland cultural hub design
Plans for an ambitious new cultural hub in Sunderland city centre have been approved by Sunderland City Council. Culture House, designed by FaulknerBrowns Architects, is a modern, mixed-use cultural venue that will act as new civic landmark within the wider regeneration of Sunderland.
26 Aug 2021
Tombola House , Rose Line Building, Wylam Wharf, Sunderland, England, UK
Design: Ryder Architecture
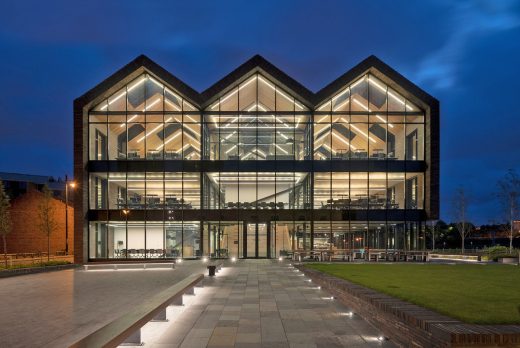
photo © James Newton
Tombola House at Wylam Wharf
The headquarters building, designed by international design practice Ryder Architecture, is one of four projects to be selected as a RIBA north east winner. The project client, tombola – Europe’s largest gaming company – was awarded client of the year.
23 Nov 2020
Riverside Sunderland Offices
Riverside Sunderland Offices Design
20 Oct 2020
Masterplan unveiled for Sunderland’s major riverside regeneration
Design: FaulknerBrowns Architects / Proctor & Matthews Architects / MawsonKerr Architects / Camlins
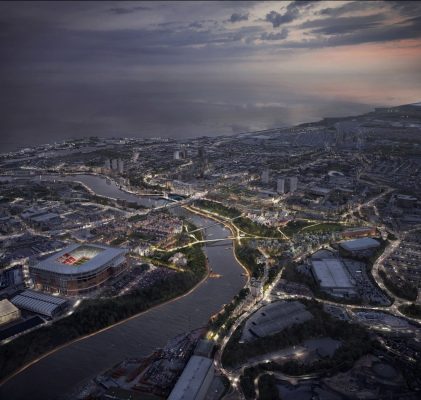
image courtesy of architects office
Riverside Sunderland Masterplan
FaulknerBrowns Architects and Proctor & Matthews Architects, with specialist input from MawsonKerr Architects and landscape architects Camlins, has announced a collaborative masterplan design that will reinvent the heart of Sunderland whilst drawing on its industrial heritage.
6 Aug 2019
Beacon of Light Sunderland
Design: FaulknerBrowns Architects
![]()
photo : Richard Chivers
Beacon of Light Sunderland
The first of its kind in the UK, Beacon of Light is a unique centre for the Foundation of Light, consisting of engaging and interactive zones in education; health and fitness; sport and play; and the world of work.
27 Nov 2018
tombola Building, Wylam Wharf
Design: Ryder Architecture
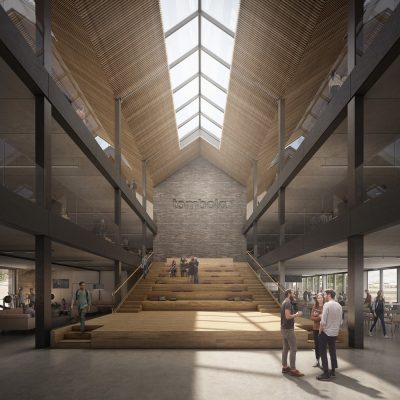
image courtesy of architecture office
Tombola Campus Sunderland Building News
23 Feb 2017
Music Arts and Cultural Quarter Sunderland Building
Design: Flanagan Lawrence, Architects
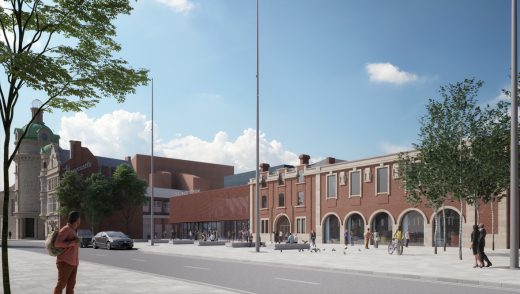
image from architecture practice
Music Arts and Cultural Quarter Sunderland Building
6 May 2016
Sunderland Vaux Brewery Site Building
Design: Feilden Clegg Bradley Studios (FCBS)
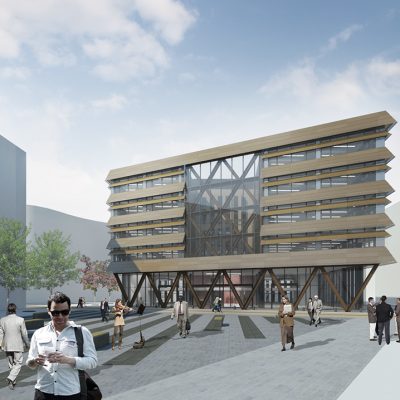
image from architects office
Sunderland Vaux Brewery Site Building
Feilden Clegg Bradley Studios (FCBS) has won approval for the transformation of the former Vaux Brewery in Sunderland.
21 May 2010
CitySpace, University of Sunderland
Design: FaulknerBrowns Architects
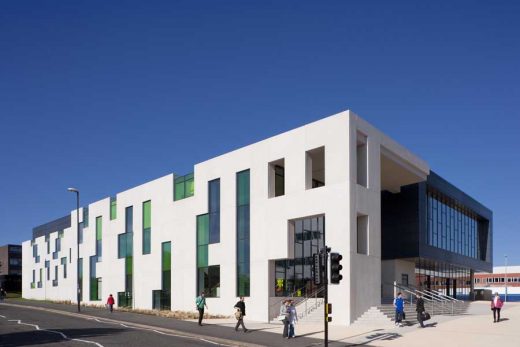
picture : Martine Hamilton Knight
CitySpace
Sunderland Aquatic Centre Building
Design: Red Box Interiors
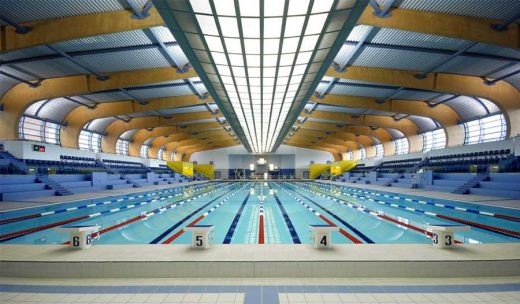
image from architect
Sunderland Aquatic Centre
Vaux Brewery Site Masterplan
Design: CZWG Architects
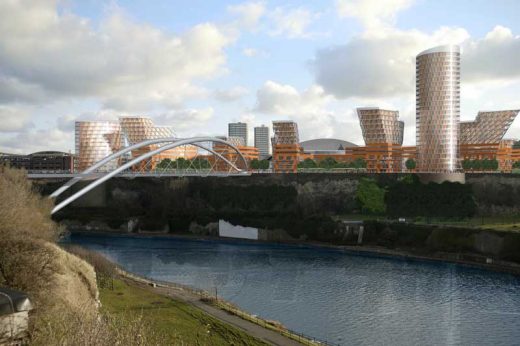
image from architect
Sunderland Arc
St Andrews Church, Roker, Sunderland, north east England
1905
Design: Rennie Mackintosh, Architect
Buildings near Sunderland
Beamish Museum – Visitor Centre, County Durham – competition, not yet built
2007- (currently postponed / abandoned)
Design: Benson & Forsyth Architects
Killingworth, northeast England
1968
Design: Ralph Erskine Architect
Monkseaton High, Monkseaton, North Tyneside
2008-
Design: Dewjo’c
£18.5m school
The Rivergreen Centre, Durham
–
Design: Jane Darbyshire & David Kendall Ltd (JDDK)
RIBA Awards 2007 shortlist – Northeast Region
More Sunderland Architecture online soon
Location: Sunderland, Northeast England, United Kingdom
Buildings in Tyne & Wear
Sage Gateshead
Design: Foster + Partners
Newcastle Concert Hall
Newcastle Football Club Stadium Building Designs
Design: GT3 Architects
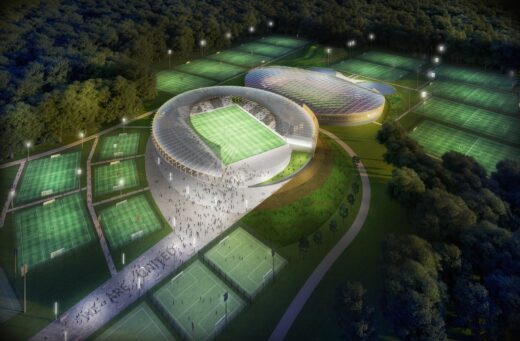
image courtesy of architects practice
Newcastle United Stadium
Sixth Form Academy
Design: RMJM Architects
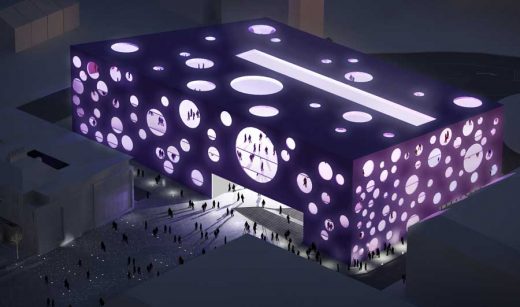
image courtesy of architects practice
Newcastle Sixth Form Academy
Newcastle Architecture Designs – chronological list
Buildings / photos for the Sunderland Architecture – major new Wearside buildings and architects news page welcome

