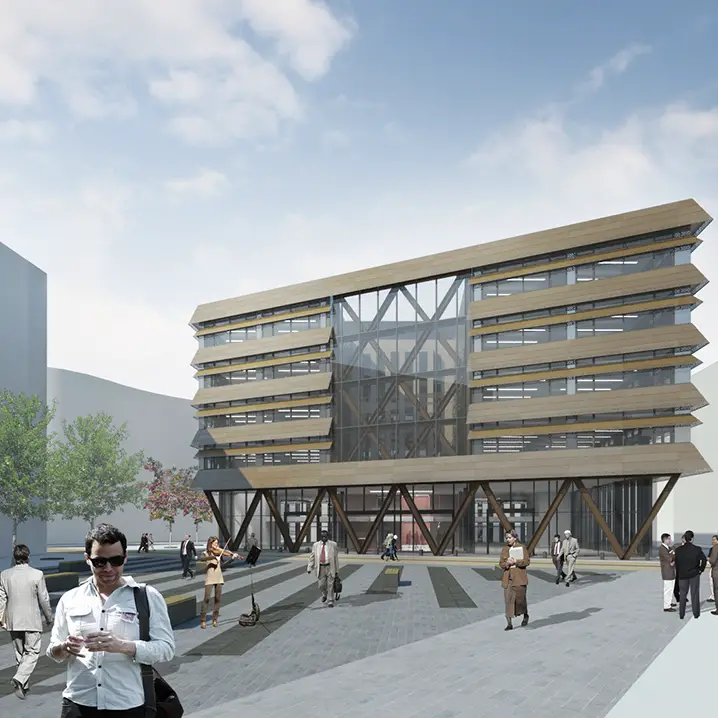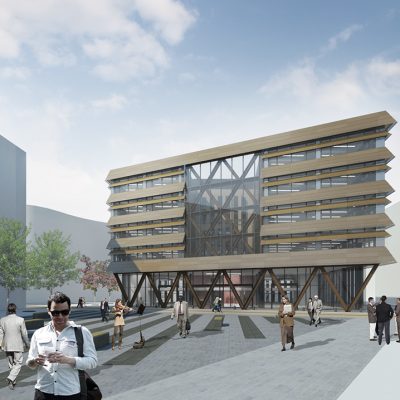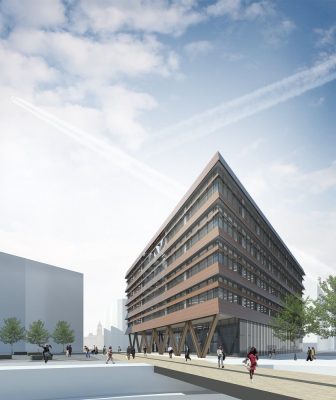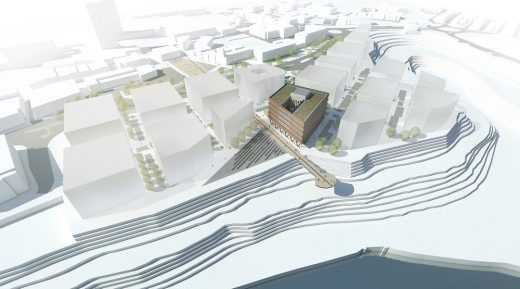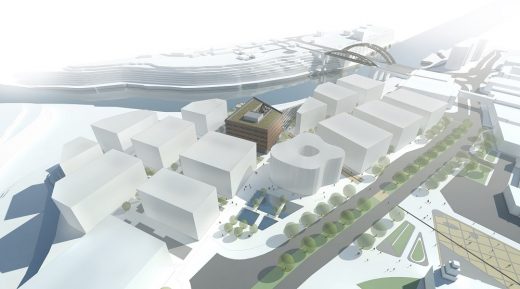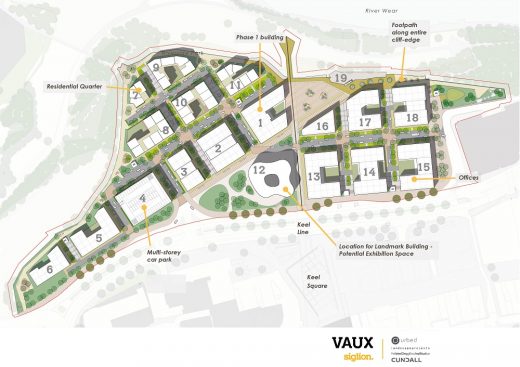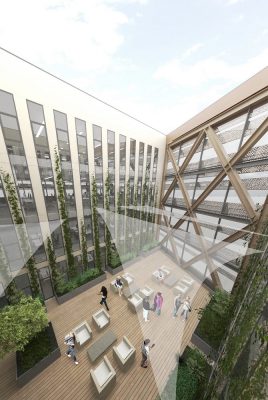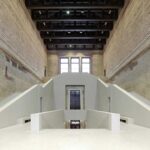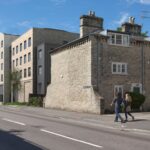Sunderland Brewery Site Building FCBS, Images, Architects Design News, Development Plans
Sunderland Brewery Site Building by FCBS
Former Vaux Works, northern England, UK – design by Feilden Clegg Bradley Studios
post updated 17 June 2025
Planning Approval for Sunderland Vaux Brewery Site Building
Planning Approval Gained
Feilden Clegg Bradley Studios (FCBS) has won approval for the transformation of the former Vaux Brewery in Sunderland.
6 May 2016
Sunderland Vaux Brewery Site Building
FCBS submitted plans back in January 2016 for a mixed use building for the 5.5ha former Vaux Brewery site in Sunderland, a site that has remained empty since the closure of the Brewery in 1999, report the architects.
The first phase building submission is for a series of office floors over a publicly accessible ground floor, designed to accommodate an exciting mix of retail, café and restaurant offers. As an office building, it is aimed to attract a variety of prospective tenants, both in terms of their size and their type, and will set the precedent for future developments on the site. The team are aiming for BREEAM Excellent.
Sunderland Council leader Paul Watson said: “I’m excited to see the detailed plans for the former Vaux site and look forward to watching the transformation of this important and highly-visible part of our city centre, providing jobs, homes and leisure facilities for people in Sunderland.”
A masterplan application is also being made by Urbed.
Sunderland Former Vaux Brewery building architects – Feilden Clegg Bradley Studios
Sunderland Vaux Brewery Site Masterplan by Urbed
Sunderland Vaux Brewery Site Masterplan by Urbed
URBED were commissioned by Siglion, a joint venture between Carillion and Sunderland City Council managed by leading property experts Igloo regeneration, to produce a masterplan for the former Vaux Brewery site in early 2015, according to URBED.
The masterplan was initially developed as part of igloo and Carillion’s bid for the project back in 2014. It has since been updated following a series of consultation events, to engage with local people and businesses on their aspiration for the site and to provide the framework for an ambitious scheme which enhances this part of the city centre and links it with the newly created Keel Square.
URBED worked closely with a multi-disciplinary team to bring the planning application together, including Planners and Engineers- Cundall, Architects for the first phase building- Fielden Clegg Bradley Studios and Landscape Architects- Landscape Projects.
A dedicated website was also set up to document the process and inform people about the developing scheme: www.shapingsunderland.com
Website: Sunderland Vaux Brewery Site Masterplan by Urbed
Vaux : A vision for the future of the City of Sunderland
Design: CZWG
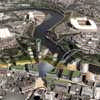
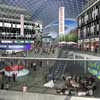

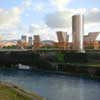
image from architects
Sunderland Vaux Brewery Site
Vaux Village original Masterplan : CZWG
Location:Vaux Brewery, Sunderland, England
Sunderland Architecture
Sunderland Aquatic Centre
Red Box Interiors
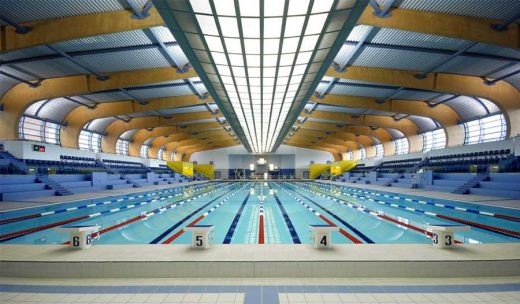
picture from architect
Sunderland Aquatic Centre
Comments / photos for the Sunderland Brewery Site Building by FCBS page welcome
Sunderland Brewery Site Building by FCBS – page

