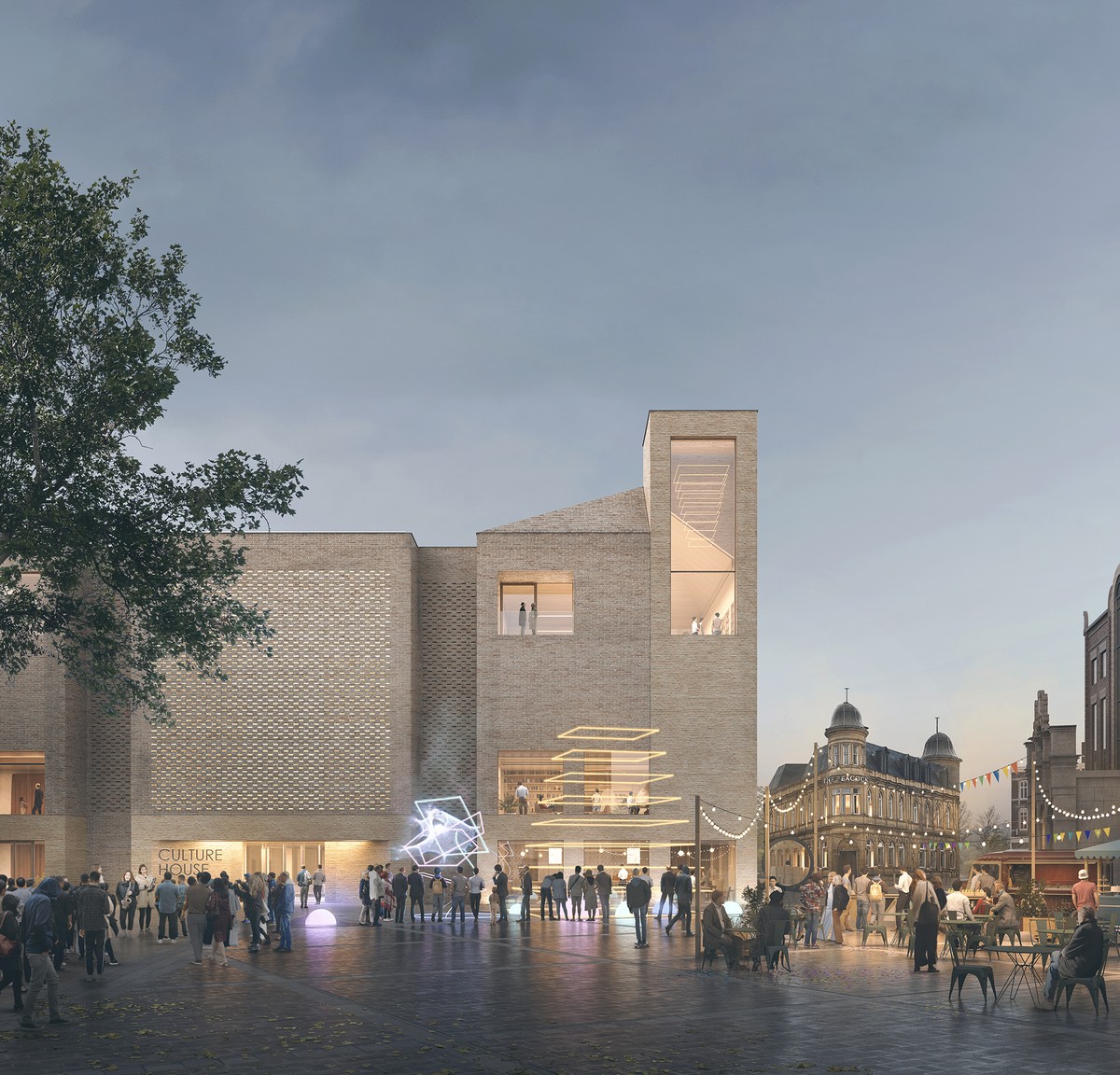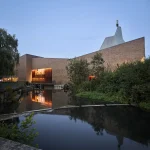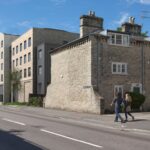Culture House Sunderland Building Images, Architects, City cultural hub News, Plans
Culture House Sunderland Building News
29 March 2022
Location: Sunderland, Tyne and Wear, north east England, UK
Approval for Sunderland Culture House by FaulknerBrowns Architects
Design: FaulknerBrowns Architects
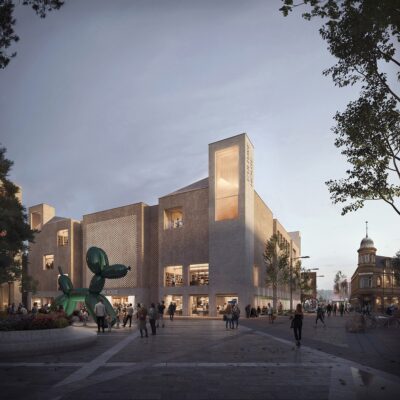
image © FaulknerBrowns – Pillar Visuals
Culture House Sunderland cultural hub design
Plans for an ambitious new cultural hub in Sunderland city centre have been approved by Sunderland City Council. Culture House, designed by FaulknerBrowns Architects, is a modern, mixed-use cultural venue that will act as new civic landmark within the wider regeneration of Sunderland.
The building will combine a city library for children, young people and adults with performance spaces, exhibition and gallery spaces, a local studies and archives centre, creative labs, spaces for instructed learning and play. A café, roof garden and welcoming social spaces are also incorporated, to creating a ‘living room in the heart of the city’.
Culture House will sit on the south side of Keel Square, acting as a focal point at a key location within the Riverside Sunderland masterplan. The project, which is due to start on site in September, is part of a bid to diversify the city centre economy that was awarded £25,000,000 of funding from the government’s Future High Streets Fund (FHSF).
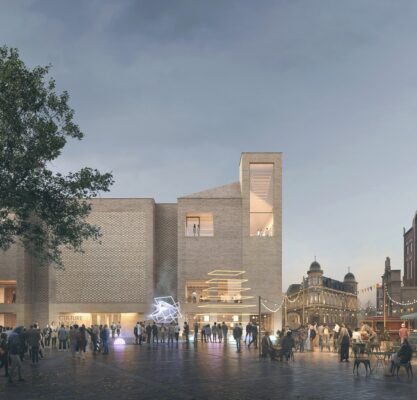
image © FaulknerBrowns – Fillippo
Culture House uses a strong sculptural form to create an identifiable landmark within the city centre. The overall mass is carved into smaller blocks in response to the high street setting, with punched openings and towers expressed on the facades facing Keel Square. Further details in brick, masonry and clay reflect the rich material palette of the neighbouring Magistrates Court.
At ground level, a café, food lab and performance/exhibition hall will animate the streetscape and are arranged around an indoor community gathering space. This ‘City Lounge’ will be immersed in audio and visual media from exhibitions, public events and annual festivals.
On the levels above, libraries for children, young people and adults will offer an exciting mix of immersive digital experiences and traditional media. Culture House will also include specialist labs and teaching spaces, including studios for TV, radio and podcasting and an art space. Sunderland’s local history collection, research and event spaces and a rooftop garden will occupy the third floor.
The project will target 900 kgCO2/m2 of embodied carbon for the shell, core and fit out elements and operational carbon in line with RIBA 2030 Climate Challenge targets, using entirely electric building servicing systems with air source heat pumps and efficient LED lighting.
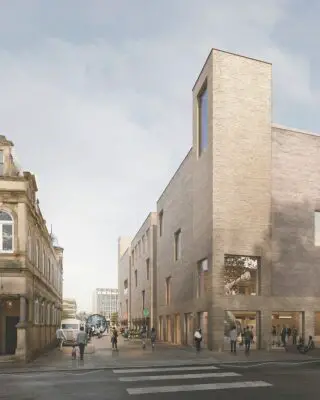
image © FaulknerBrowns – Fillippo
Culture House is expected to attract more than 500,000 visits per year and will act as major catalyst in transforming the city centre into a vibrant and diverse district.
Lee McLaughlin, Partner at FaulknerBrowns Architects, said “We are really proud to see Culture House approved. The project is a key part of the Riverside Sunderland masterplan, on a site that frames the city’s conservation area and holds significant importance in historical and urban terms. Our approach has been to navigate a simple yet flexible architectural language with a civic focus, enhanced by the city’s history of making, a clear commitment to sustainability, whilst linking strongly to both historic and emerging culture.”
Sunderland City Council chief executive, Patrick Melia, said: “Culture House is a staple part of our Riverside Sunderland plan, and I am very much looking forward to seeing it rise from the ground, adding to the magnificent buildings we’re seeing take shape in and around Keel Square.”
Culture House Sunderland city cultural hub images / information received 290322 from FaulknerBrowns LLP
Location: Sunderland, north east England, UK
Sunderland Architecture
Sunderland Buildings by FaulknerBrowns – selection below:
Beacon of Light Sunderland
Design: FaulknerBrowns Architects
![]()
photo : Richard Chivers
Beacon of Light Sunderland
Masterplan unveiled for Sunderland’s major riverside regeneration
Design: FaulknerBrowns Architects / Proctor & Matthews Architects / MawsonKerr Architects / Camlins
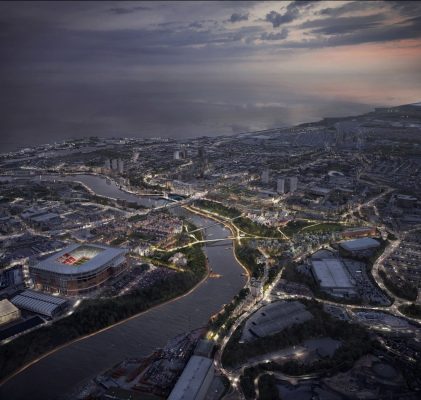
Riverside Sunderland Masterplan by FaulknerBrowns Architects
Sunderland Building Designs
Contemporary Sunderland Properties – architectural selection:
Sundersea, Farringdon Row
Design: Tonkin Liu Architects
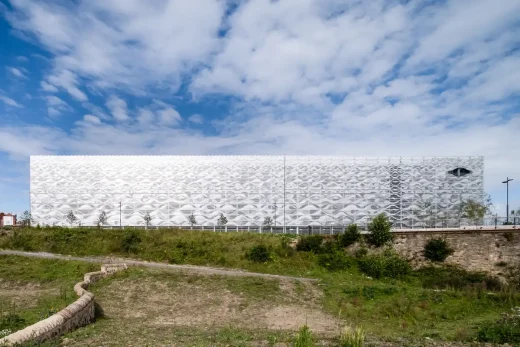
photo : David Valinsky Photography
Sundersea Sunderland Building
tombola Building, Wylam Wharf
Design: Ryder Architecture
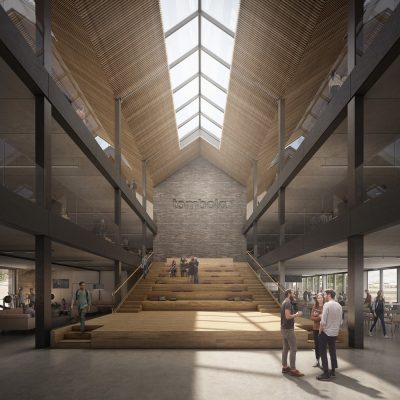
image courtesy of architecture office
Tombola Campus Sunderland Building
Music Arts and Cultural Quarter Sunderland Building
Design: Flanagan Lawrence, Architects
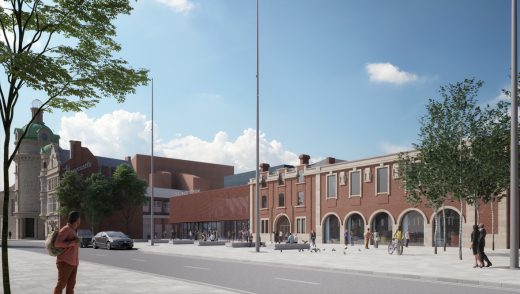
image from architects firm
Music Arts and Cultural Quarter Sunderland Building
Sunderland Vaux Brewery Site Building
Design: Feilden Clegg Bradley Studios (FCBS)
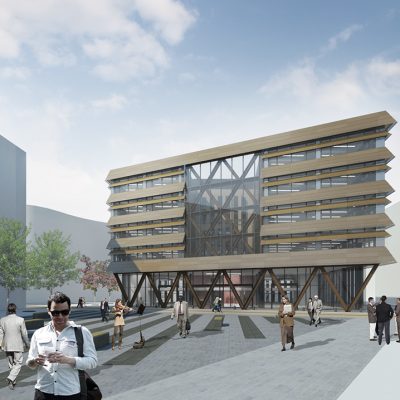
image from architects
Sunderland Vaux Brewery Site Building
Vaux : A vision for the future of the City of Sunderland
Design: CZWG
Sunderland Vaux Brewery Site
Sunderland Aquatic Centre
Red Box Interiors
Sunderland Aquatic Centre
Comments / photos for the Culture House Sunderland city cultural hub design by FaulknerBrowns Architects page welcome.

