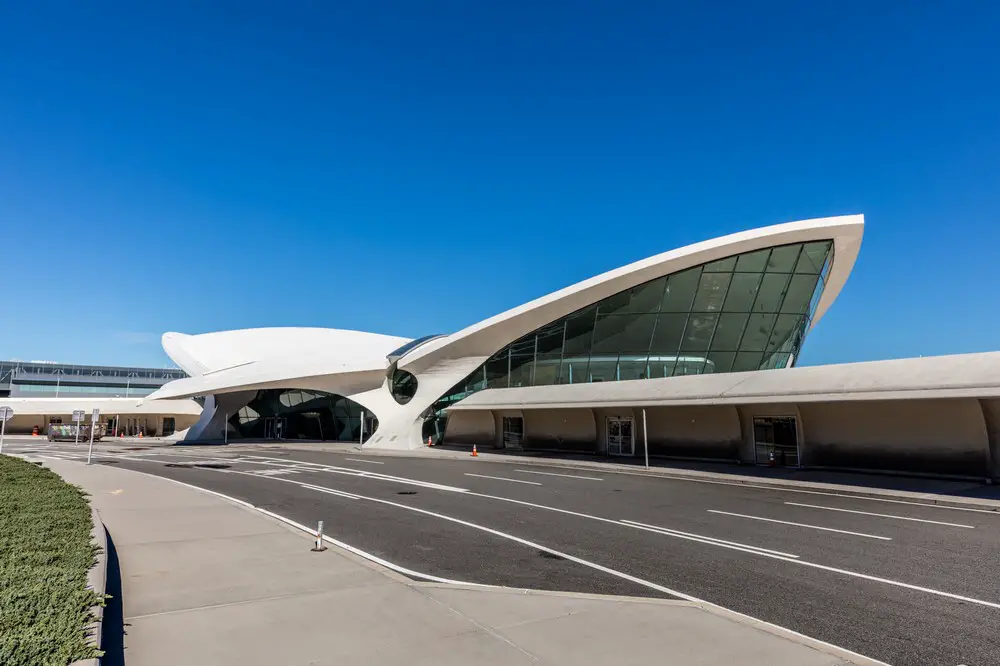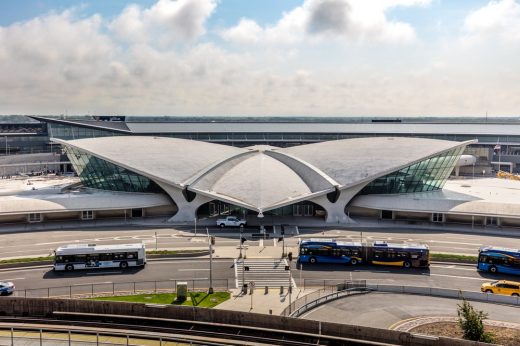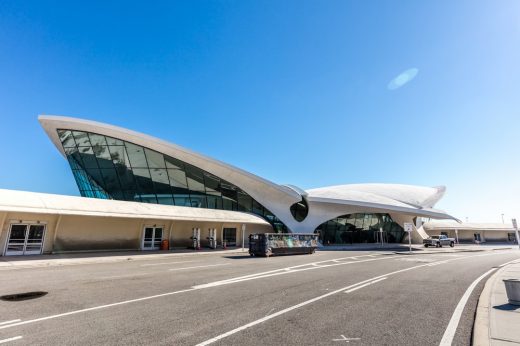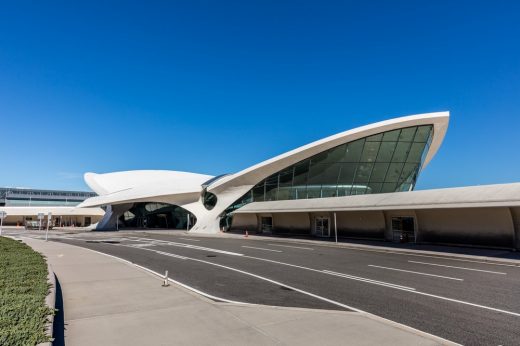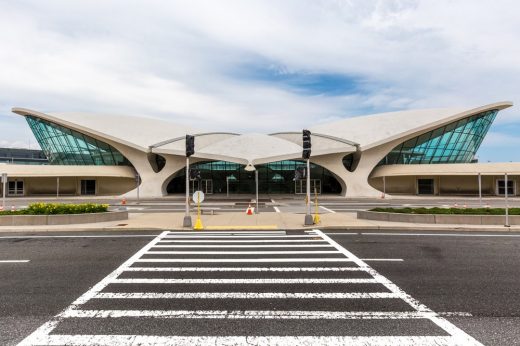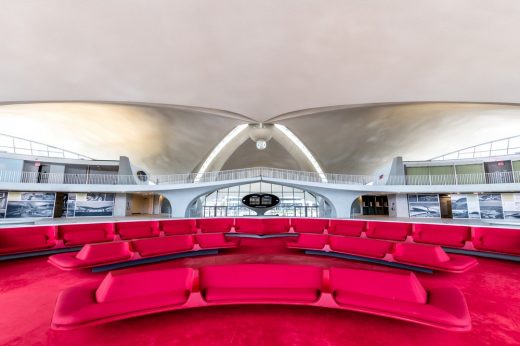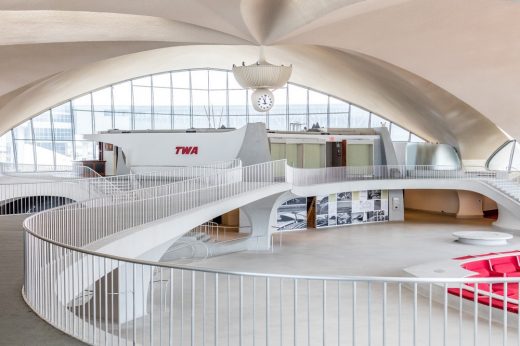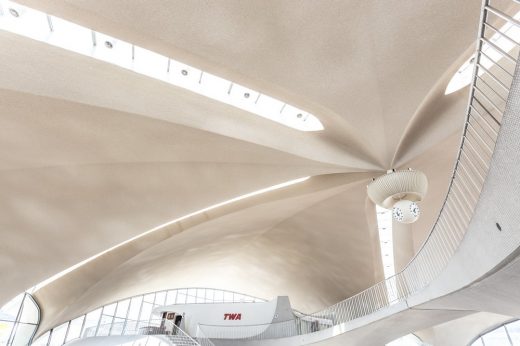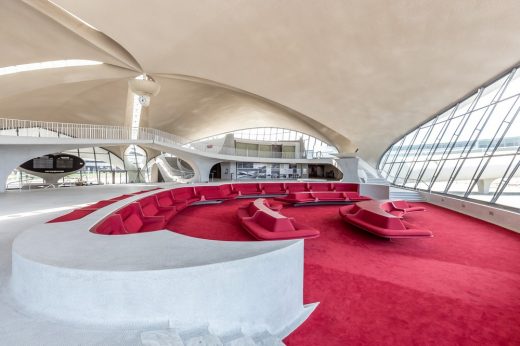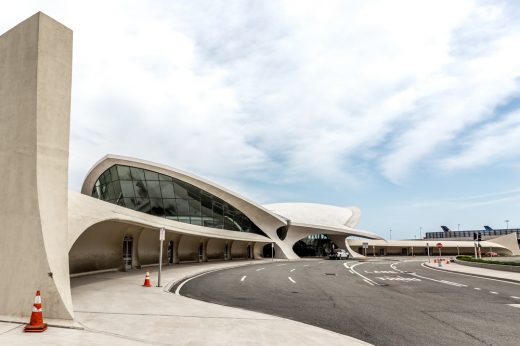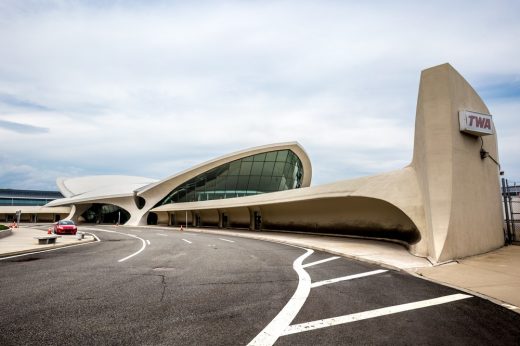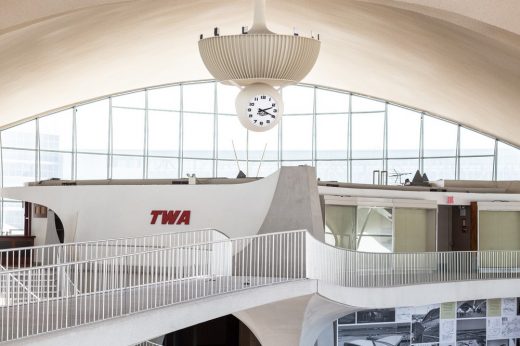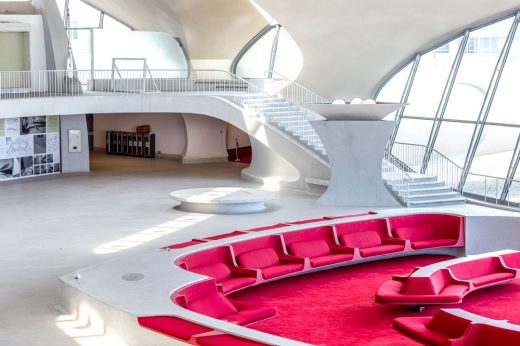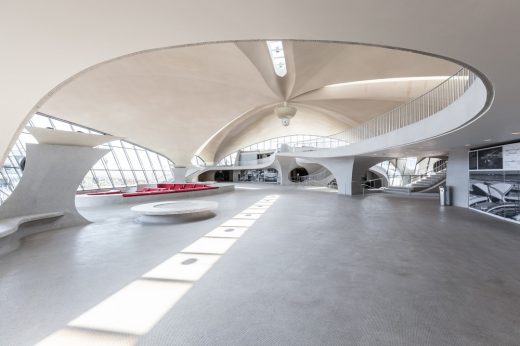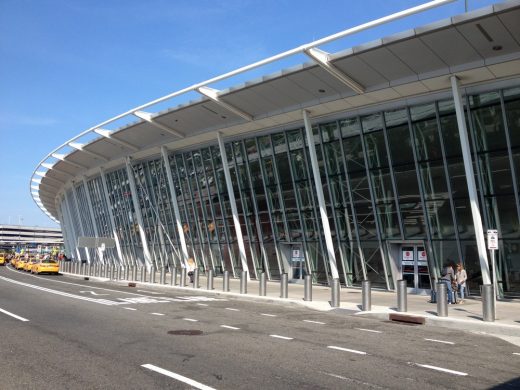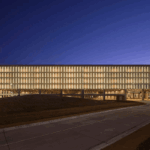TWA Flight Center John F Kennedy Airport, New York Terminal Redevelopment News
TWA Flight Center New York
Terminal Redevelopment at NY Transportation Building by Beyer Blinder Belle, NYC, USA
June 18, 2021
Beyer Blinder Belle-designed TWA Hotel Recognized By American Institute Of Architects
TWA Hotel receives a National AIA Award:
Apr 9 + 5, 2019
TWA Flight Center Redevelopment
Trans World Flight Center at JFK International Airport Redevelopment
Design: Eero Saarinen and Associates
Renewal Design: Beyer Blinder Belle Architects
Photos by Max Touhey, added 9th April
Restored by Beyer Blinder Belle Architects, the TWA Flight Center in Queens, NY, will reopen in mid May, 2019.
The original TWA Flight Center building was designed by Modernist architect Eero Saarinen. The iconic structure is one of the most significant examples of mid‐century modern architecture in the Americas.
Since its opening in 1962, the TWA building’s curvilinear lines have served as a visual metaphor for flight and defined the modern airport terminal.
The terminal building closed in 2001, and was vacant for over 15 years, at risk of deterioration and possible demolition.
Maintaining the integrity of the original building, Beyer Blinder Belle revitalizes this international landmark and opens it to the public as a hotel, restaurant, and conference center.
The New York City architecture firm’s design restores the building’s significance while incorporating contemporary interventions to provide new guest amenities; on a technical level, the firm assessed the condition of the concrete shell and other original materials and structures to develop effective repair methodologies.
About the architects: A key member of the team to restore this iconic building and bring it back to life, Richard Southwick, FAIA is Director of Historic Preservation at Beyer Blinder Belle Architects & Planners LLP and has 40 years’ experience in the restoration and reuse of historic buildings.
Richard’s involvement with the TWA Flight Center started over twenty years ago, with a first phase limited restoration of the building for the Port Authority (PANYNJ).
TWA Flight Center Refurbishment at JFK International Airport – Building Information
Developer & Lead Investor: MCR
Original TWA Architect: Eero Saarinen
Project Architect/Historic Preservation: Beyer Blinder Belle
Hotel Design Architect: Lubrano Ciavarra Architects
Guest Room Interior Design: Stonehill Taylor
Event Space Interior Design: INC Architects
Construction Manager: Turner Construction Co.
TWA Flight Center Redevelopment at JFK Airport Queens images / information from Beyer Blinder Belle Architects, NY
Beyer Blinder Belle Architects New York City
Previously on e-architect:
Nov 12, 2018
JFK International Airport Redevelopment Plan
Design: Grimshaw Architects / Mott MacDonald
$13 Billion Terminal Redevelopment Plan Unveiled for JFK International Airport
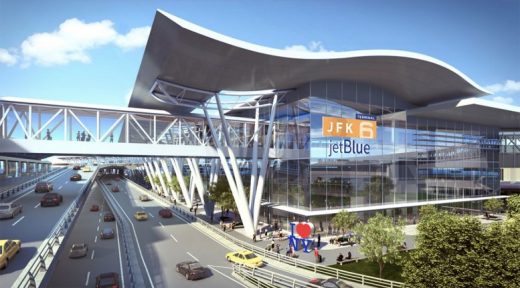
image Courtesy Governor Andrew Cuomo’s Office
John F Kennedy Airport New York
TWA Building architect : Eero Saarinen
Location: Terminal 5, John F Kennedy International Airport, Queens, New York 11430, United States of America
New Architecture in Manhattan
Contemporary Architecture in New York City
TWA Building Redevelopment architect : Gensler
JFK Airport Terminal 6 Building, New York – Demolition Opposition
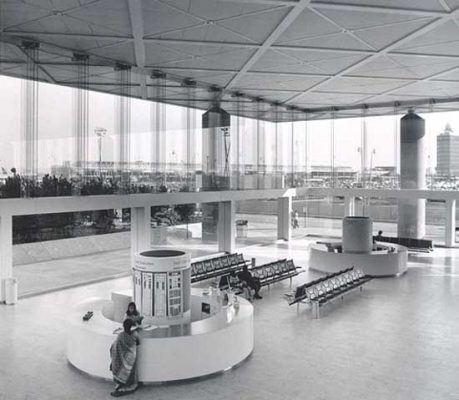
JFK Sundrome interior – photo from PCFP
The Future of Air Travel article by Brian Carter for e-architect
US Airport Buildings
Indianapolis Airport Terminal, Indiana
Indianapolis Airport Terminal Building
Spaceport America, New Mexico
Spaceport America
Mineta San Jose Airport Concourse, California
Mineta San Jose Airport Building
Comments / photos for the TWA Flight Center Redevelopment at John F Kennedy International Airport Architecture page welcome

