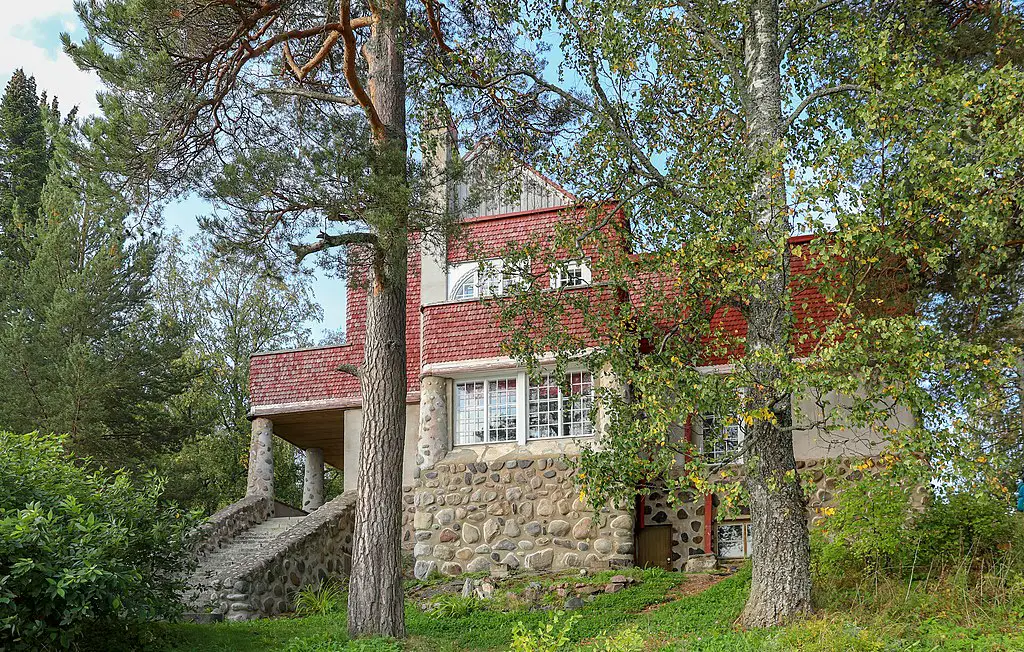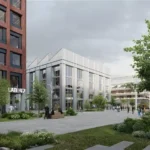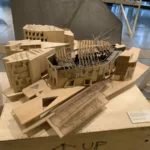Eliel Saarinen architect, Modern buildings in Finland, Helsinki property designs, 20thC American architecture projects
Eliel Saarinen, United States of America
20th Century Architecture Practice: Finnish National Romanticism
post updated 8 February 2024
Eliel Saarinen Architect – Key Projects
Key Structures by tris 20th Century Finnish Architecture Practice, alphabetical:
Christ Church Lutheran, Minneapolis, USA
Date built: 1949
Helsinki Railway Station, Kluuvi, central Helsinki, Finland
Dates built: 1904-14/19
The station building is used by around 200,000 passengers per day, making it Finland’s most-visited building. It serves as the terminus for trains but also hosts the Rautatientori metro station, the busiest in the capital city.
The building is mostly clad in Finnish granite, and its distinguishing features are its clock tower and the two pairs of statues holding the spherical lamps, lit at night-time, on either side of the main entrance.
Hvitträsk, Kirkkonummi, Finland
Date built: 1902
Eliel Saarinen’s home, Finnish National Romanticist style, well worth a visit, subtle northern art nouveau within rugged stone frame, with first floor loggia the highlight
Winter’s villa in Sortavala, Finland, photo taken on 22 September 2018:
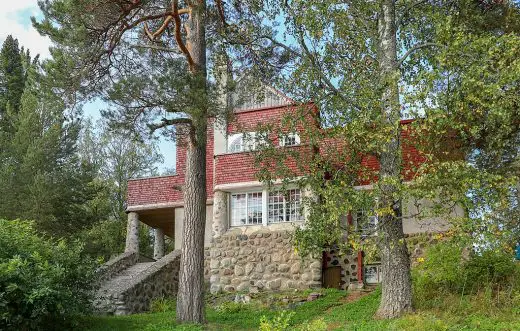
photo : Ninaras, CC BY 4.0 https://creativecommons.org/licenses/by/4.0, via Wikimedia Commons
First Christian Church, Columbus, Indiana, USA:
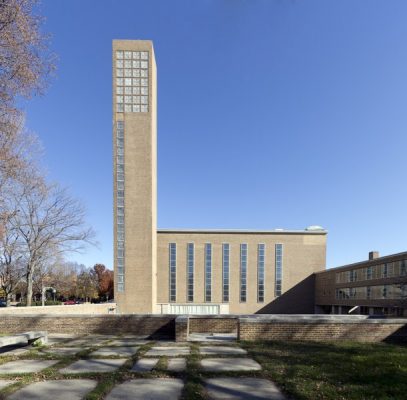
photo : Carol M. Highsmith, Public domain, via Wikimedia Commons
Photographs in the Carol M. Highsmith Archive, Library of Congress, Prints and Photographs Division.; J. Irwin Miller promoted architecture in Columbus through a program in which the Cummins company paid the architects’ fee, provided clients selected a firm from a list compiled by Miller. The program was initiated with public schools, and later included fire stations, public housing, and other community structures. The high number of notable public buildings and sculptures in the Columbus area have led to Columbus earning the nickname “Athens of the Prairie.”; Forms part of the Carol M. Highsmith Archive.; Title, date, subject note, and keywords based on information provided by the photographer.; Gift; Carol M. Highsmith; 2012; (DLC/PP-2002:038-9).
More architecture projects by Eliel Saarinen Architect online soon
Location: Rantasalmi, Finland, northeast Europe
Gottlieb Eliel Saarinen Architect – Practice Information
RIBA Gold Medal Winner 1950
Eliel Saarinen, architect
1873-1950
Eliel was born Rantasalmi, Finland
died Bloomfield Hills, Michigan, United States
Eero Saarinen married Louise (Loja) Gesellius (younger sister of Herman Gesellius) in 1904. They had a daughter Eva-Lisa (Pipsan) in 1905 and a son Eero in 1910.
Eliel moved with his family to the United States of America in 1923.
He became Cranbrook Academy of Art president in 1932
Education
Helsinki University of Technology
Winter’s villa in Sortavala, Finland, photograph taken 22nd of September 2018:
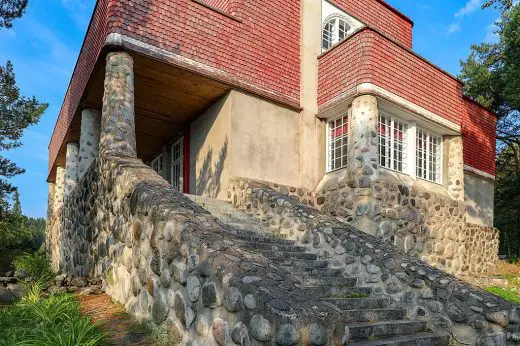
photo : Ninaras, CC BY 4.0 https://creativecommons.org/licenses/by/4.0, via Wikimedia Commons
Career
Gesellius, Lindgren, and Saarinen
1896-1905
partner with Herman Gesellius and Armas Lindgren
Finnish Pavilion – World Fair
1900
Munksnäs-Haga project, Finland
1910-15
Helsinki City Plan, Finland
1917-18
Tribune Tower competition entry, Chicago, Illinois, USA
2nd place
Gulf Building in Houston, Texas, USA – Tribune Tower design
1929
Cranbrook Educational Community campus, USA
1925-
Teaching
University of Michigan – visiting professor
1924-
Cranbrook Educational Community campus
1925-
University of Michigan’s Architecture Department – professor
–
Finnish Building Designs
Finnish Architect Offices
Finnish Architect Offices – design practice listings
Finnish Architectural Designs – selection below:
Shiver House, Korppoo
Design: NEON

image courtesy of architects practice
Shiver House in Korppoo
Shiver House was previously installed in 2015 as part of the Barfotastigen exhibition in Korppoo, Finland. The project was intended to be in-situ for 4 months but due to its popularity it was kept on-site on a longer-term basis.
Design: Verstas Architects
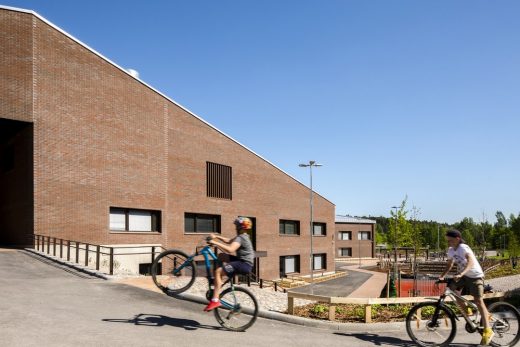
photograph : kuvio.com
Syvälahti Education Centre Turku
A new multipurpose building combining a comprehensive school, a day-care centre, a public library, a youth centre and a childcare guidance centre.
Eero Saarinen – son of Eliel
Related designers: Charles and Ray Eames
Comments / photos for the Eliel Saarinen Architecture page welcome

