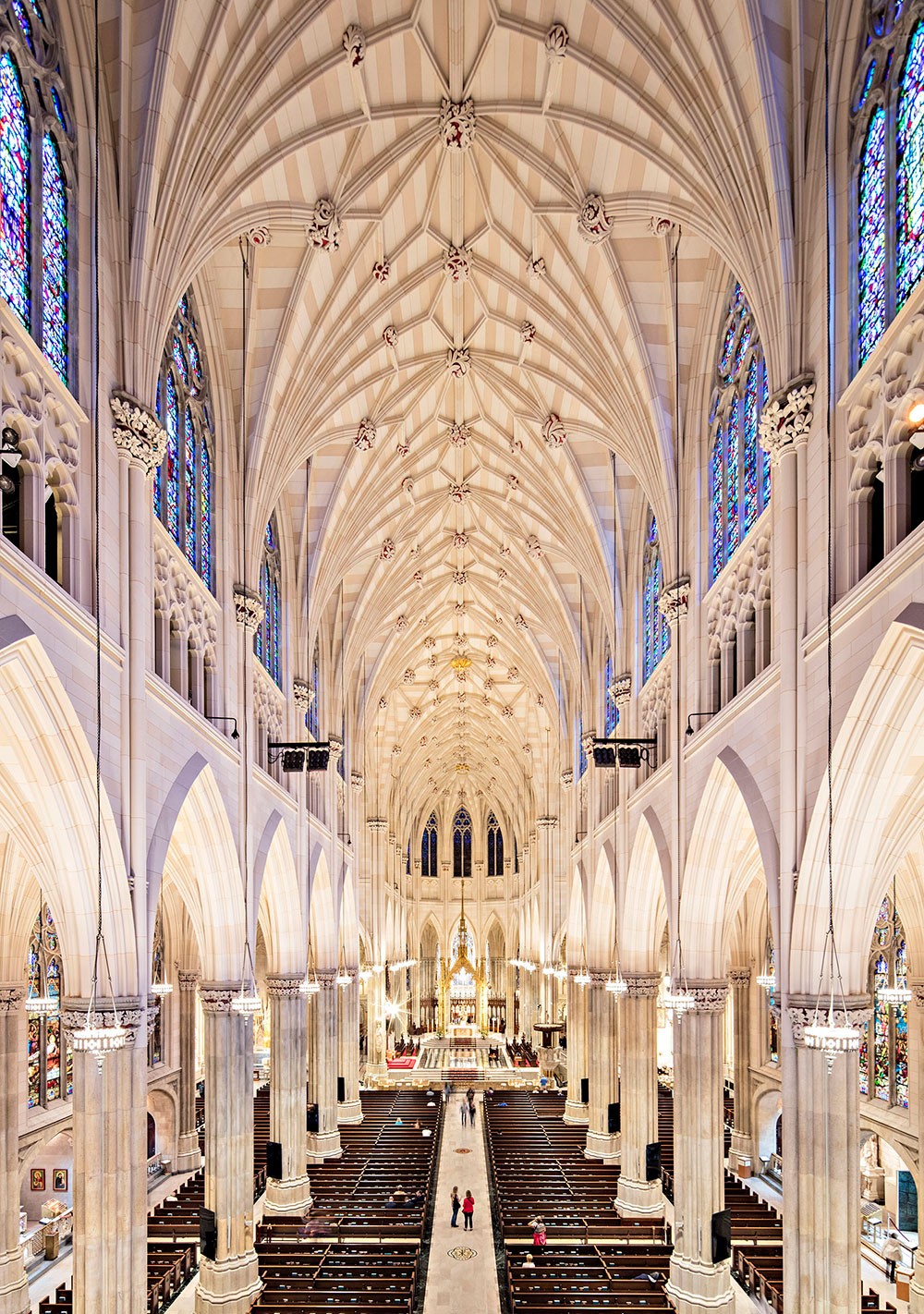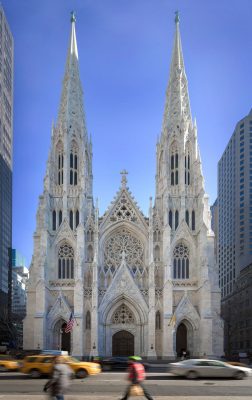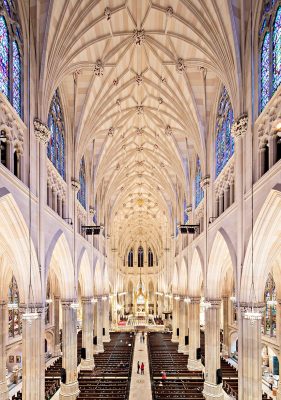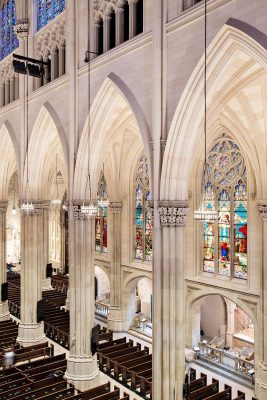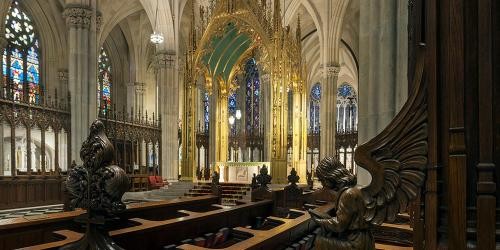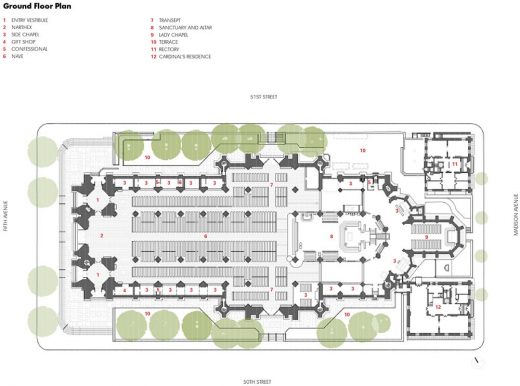St. Patrick’s Cathedral Building Restoration, New York Gothic Revival Architecture
St. Patrick’s Cathedral Building Restoration, NY
English Gothic Architecture in NYC, USA – by restoration Architects Murphy Burnham & Buttrick Architects
Jul 19, 2018
St. Patrick’s Cathedral Restoration
Restoration Architects: Murphy Burnham & Buttrick Architects
Location: Fifth Ave, New York, NY 10022, USA
St. Patrick’s Cathedral Building Restoration News
The conservation of St. Patrick’s Cathedral was a multi-faceted, ten year undertaking that cost $177 million, and impacted an entire city block. Designed by American architect, James Renwick, Jr. in the Gothic Revival style and constructed 1858-1888, the Cathedral is a designated city, State, and Federal landmark and one of New York’s most visited destinations.
By 2005, having not been fully restored since 1946, the building’s fabric had reached a critical state of disrepair, including failure of structural systems, and significant deterioration of ornamental marble, plasterwork, and its 3,200 stained glass panels. In addition, the Cathedral was experiencing an increasing need for ancillary spaces for ministry, social programs and welcoming visitors.
Given the historical importance and complexity of the project, a comprehensive approach extended from exploration of the Cathedral’s 19th century origins—exacting archival research, forensic materials analysis and time honored conservation craftsmanship—to state-of-the-art preservation techniques and seamless integration of new 21st century technologies.
The project scope was extensive and all-inclusive, including restoration of exterior and interior surfaces—marble, roof slate, metalwork, ornamental plasterwork, decorative woodwork, cast stone, and stained glass—as well as the replacement of outdated infrastructural systems. A highly diverse project team, composed of a range of preservation and technology experts from artisans to engineers, worked collectively to design and implement repairs and replacements in kind.
The project included the design and installation of sliding glass doors along Fifth Avenue, which allow the Cathedral’s massive bronze portals to stay open without the loss of heat or air conditioning; the glass doors are viewed as a sign of welcome by Cardinal Timothy Dolan and Monsignor Robert Ritchie, the Cathedral’s Rector.
Throughout the construction administration phase, the team used BIM 360 Field, a construction management software run on digital tablets; the program allowed the large team to track and communicate status changes, in real-time, of over 30,000 individual repairs to the Cathedral.
Upgrades to the campus infrastructure were consistent with Pope Francis’ call for “integral ecology” and have placed St. Patrick’s at the forefront of religious institutions that embrace sustainable practices. An innovative mist system enables fire suppression in the nave attic with 1/10 the water of conventional sprinklers, preventing a fire from causing catastrophic damage to the Cathedral interior.
A state-of-the-art, closed loop geothermal system comprising ten wells of up to 2200 feet deep, heats and cools the Cathedral and its campus while significantly reducing energy costs and consumption, as well as greenhouse gas and carbon emissions.
The Cathedral project extended to the renovation of the Rectory, home to eight priests, to create new living suites, as well as in-house meeting and public outreach spaces. Significant upgrades to the landscape accommodated the sustainable systems while creating new terrace and garden designs.
The entire project—from master planning to final conservation of the twin 330-foot spires—was conducted while allowing the cathedral to remain open for daily masses and for sacraments, and to provide uninterrupted welcome to the five million visitors who pass through St. Patrick Cathedral’s doors annually.
The Cathedral of St. Patrick Restoration – Building Information
Restoration Architects: Murphy Burnham & Buttrick Architects
Original Architect: James Renwick Jr., (1879)
Client: Trustees of Saint Patrick’s Cathedral
General Contractor: StructureTone
St Patrick’s Cathedral Building Restoration images / information from The Chicago Athenaeum, 150618
St Patrick’s Cathedral Restoration is one of over 100 shortlisted buildings to win at the prestigious 2018 American Architecture Awards:
American Architecture Awards 2018
Address: 5th Ave, New York, NY 10022, USA
Opened: 1878
Architect: James Renwick Jr.
Architectural styles: Gothic Revival architecture, English Gothic architecture
Sep 26, 2018
St. Patrick’s Cathedral Building Renewal
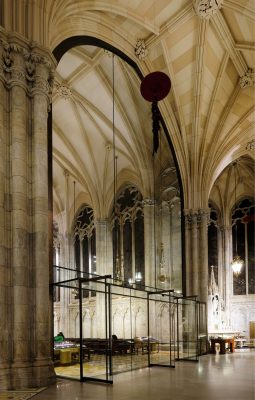
photograph © Stephan Wurster
St Patrick’s Cathedral Building New York City
Location: St Patrick’s Cathedral, New York City, USA
New York City Architecture
Contemporary New York Buildings
Manhattan Architectural Designs – chronological list
New York City Architecture Tours by e-architect
Il Makiage pavilion
Design: Zaha Hadid Architects
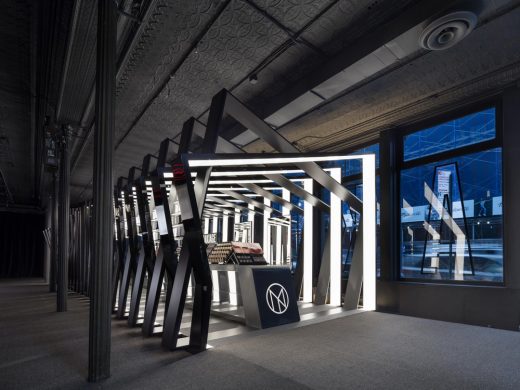
photograph : Paul Warchol
Il Makiage pavilion by Zaha Hadid
45 Park Place, Tribeca, Lower Manhattan
Design: SOMA Architects ; AOR: Ismael Leyva

rendering : Williams New York
45 Park Place Tower
432 Park Avenue Tower New York
Comments for the The Cathedral of St. Patrick Building Restoration New York City page welcome
Website: St Patrick’s Cathedral Building, NYC, USA

