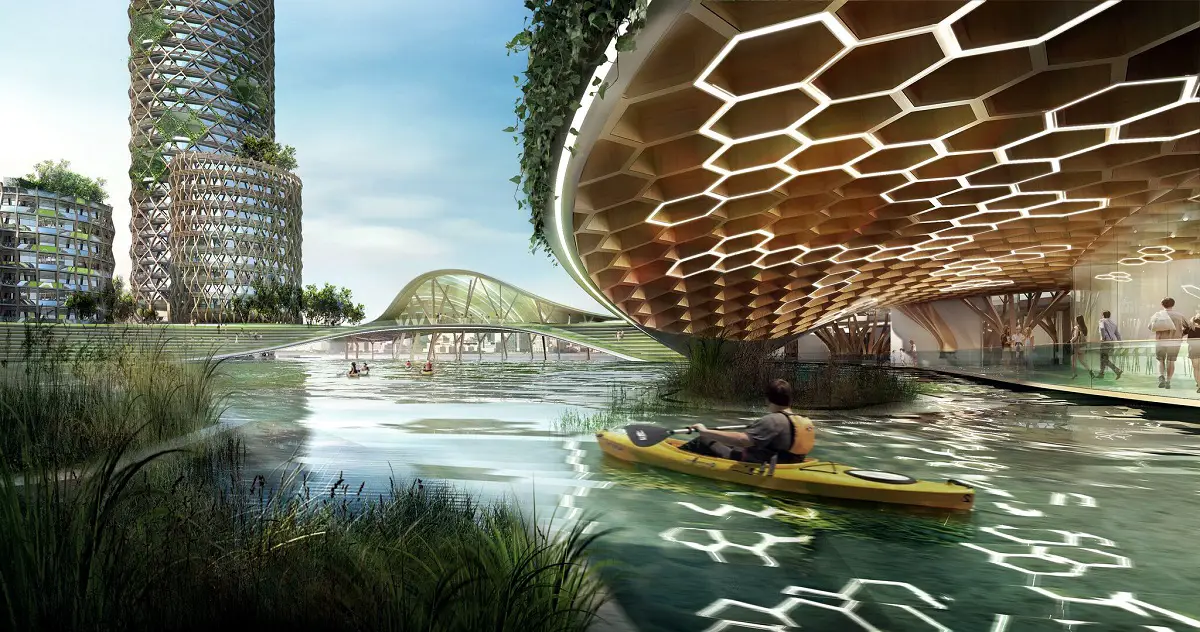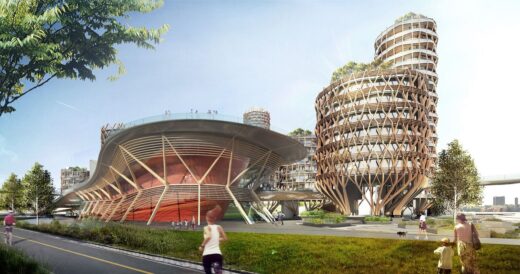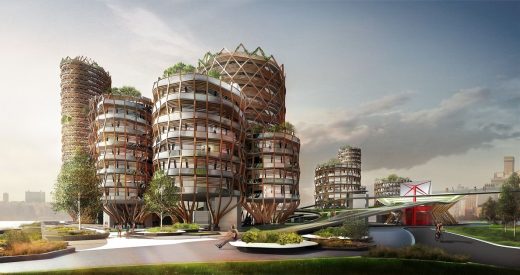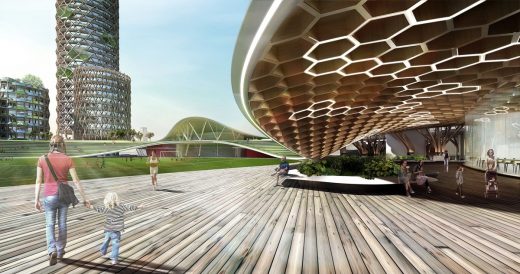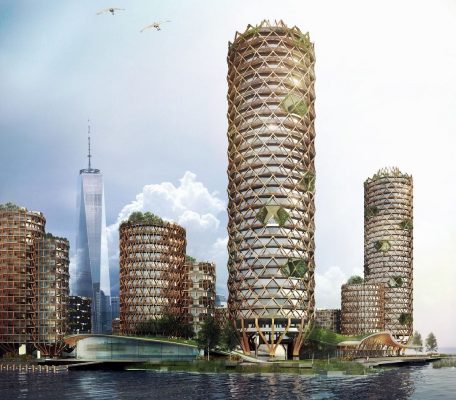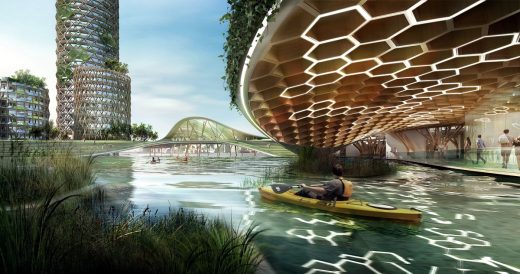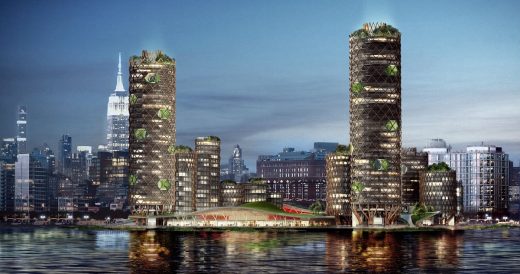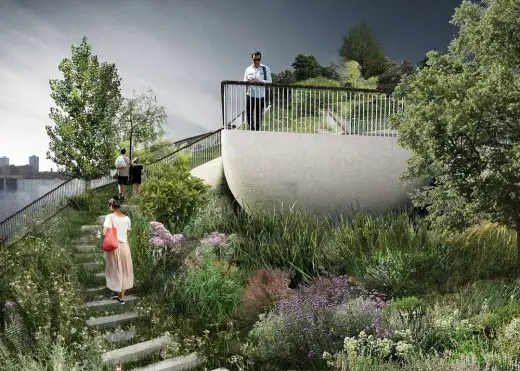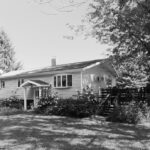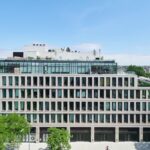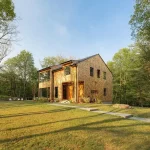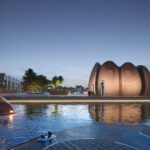Pier 40 Apartments, Hudson River Building, Chelsea Architecture, Architect, NYC Housing Images
Pier 40 Hudson River Apartments
Chelsea Shoreline Properties, New York City, NY design by DFA, USA
Feb 15, 2018
Pier 40 Hudson River Apartments, NYC
Design: DFA
Pier 40 Hudson River Apartments in New York City
Manhattan multidisciplinary creative firm DFA has come up with a concept for the rehabilitation of Manhattan’s rapidly disintegrating Pier 40 that would provide housing and other services, but would also adapt to the predicted rising sea levels of future New York City.
New York City’s sea level is expected to rise 11-30 inches by 2050 and between 50 to 75 inches by 2100, with the majority of current buildings not designed to accommodate such inevitable changes, report DFA.
DFA’s vision for Pier 40, a 15-acre structure in the Hudson River that is greatly in need of repairs, takes a longer-term view with comprehensive design approach for the future.
Following an analysis of the zoning and state of existing piles, DFA identified areas that are fit for supporting clusters of program influenced by the Pier’s predominant recreational use and addressing a city-wide need for affordable housing.
From this four tower typologies ranging between 96- to 455-feet tall emerge as viable options for spreading 450-units and a variety of housing density across the site. Combining the analysis with design, DFA utilized an algorithm to determine the optimal location for each tower type, determining that each tower must have at least three structurally sound connection points to support the weight/load.
The Pier’s existing structure is optimized for performance as the foundation for a New York’s community today, tomorrow and until the year 2100.
The real-life Pier 40 development project currently on the table, which focuses on the redevelopment of the St. John’s terminal building across the street in the West Village, is supported by the Hudson River Park Trust and the de Blasio administration and would include affordable housing.
DFA’s Pier 40 proposal is part of a series of projects meant to envision a better future for New York City.
DFA is a multidisciplinary firm based in New York that utilizes design as a critical yet playful mediator between program, materiality, and structure. The firm’s projects include new construction, adaptive reuse and renovations for retail, commercial real estate, institutional and private residential clients.
Pier 40 New York City – Building Information
Location: Hudson River Park, NY
Client: Public-Private
Role: Master Planner, Design Architect
Type: Adaptive Reuse, New Construction
Program: Mixed-Use; Commercial, Retail & Culture; Public Space
Status: Proposal 2018
Website: Pier 40 Hudson River Apartments, New York City
Pier 55, Hudson River Park
Design: Heatherwick Studio, with landscape architect Mathews Nielsen
Pier 55 Manhattan – Hudson River Park
British designer Thomas Heatherwick’s elevated park over the Hudson River.
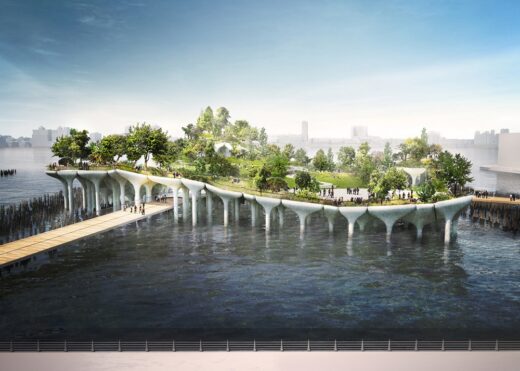
images courtesy Heatherwick Studio
The 2.7-acre $130 million Pier 55 was given final consent by the US Army Corps of Engineers (New York’s environmental conservation department), after the project overcame a lawsuit from civic organisation City Club of New York.
Heatherwick Studio’s $130m design features white mushroom-like stilts that emerge from the Hudson River to support the undulating landscape.
Pier 55 Hudson River Park by Heatherwick Studio
Location: Chelsea, New York City, USA
New York City Architecture
Contemporary New York Buildings
Manhattan Architecture Designs – chronological list
New York City Architecture Tours by e-architect
Key new buildings in Northern Manhattan on e-architect:
Columbia University Medical Center – New Medical and Graduate Education Building
Design: Diller Scofidio + Renfro with Gensler
Columbia University Medical Center Building
Jacob and Dreizel Glueck Center for Jewish Study, Wilf Campus, Washington Heights
Design: HOK
Glueck Center for Jewish Study, Yeshiva University
Southwest NY Restaurant, 301 South End Ave, New York, NY 10280
Design: Wid Chapman Architects
Southwest NY Restaurant
Columbia University Extension, West Harlem
Design: Renzo Piano Building Workshop with SOM
Columbia University Extension Building
Northwest Corner Building, Columbia University, NYC
Design: José Rafael Moneo
Columbia University Northwest Corner Building
New York State Architecture Designs
New York City Center
Design: Ennead Architects
Comments / photos for the Pier 40 Hudson River Apartments page welcome
Website: New York City, NY, USA

