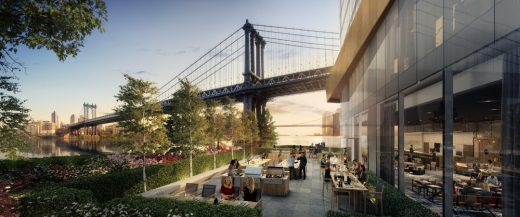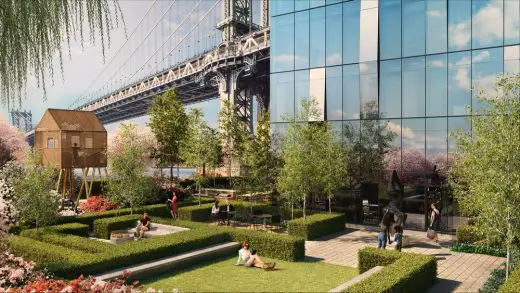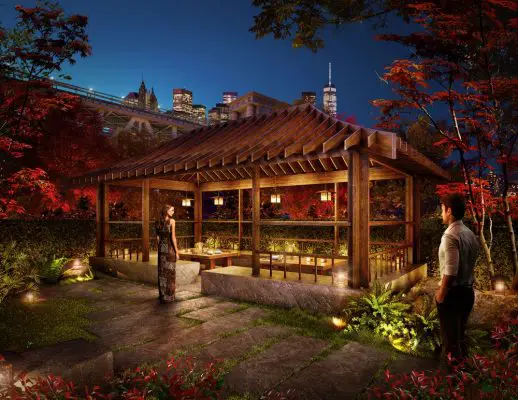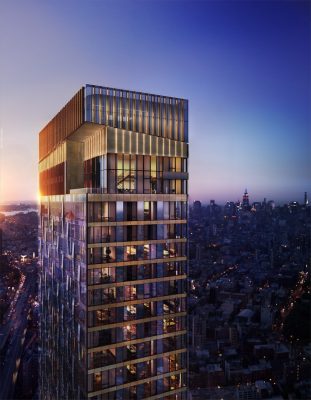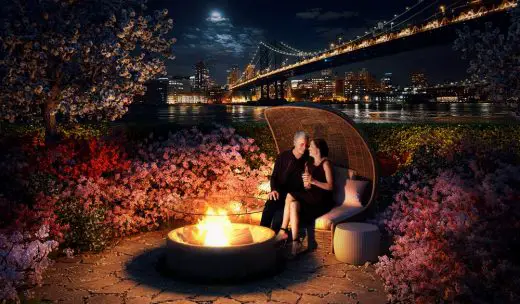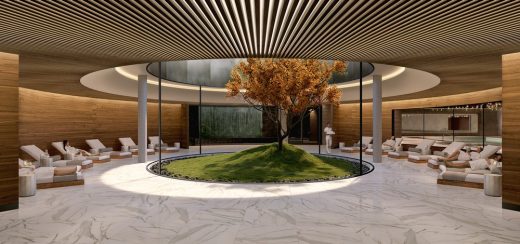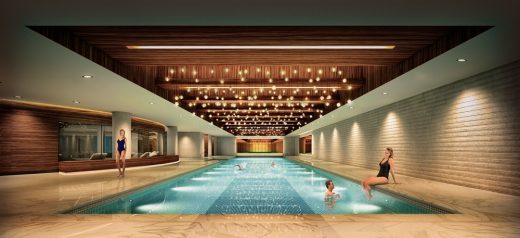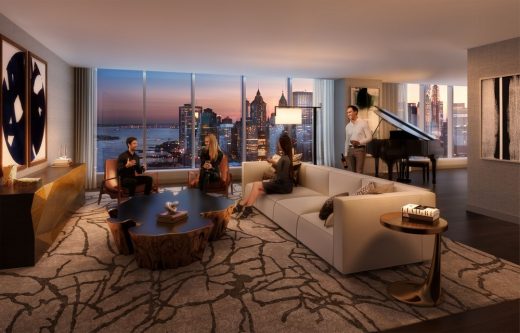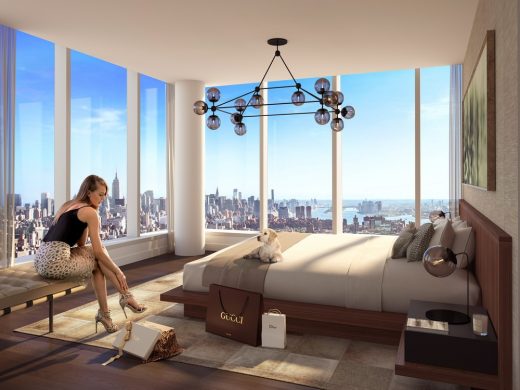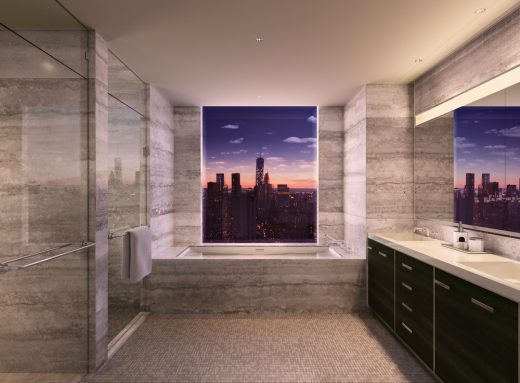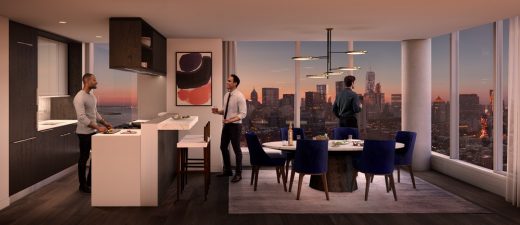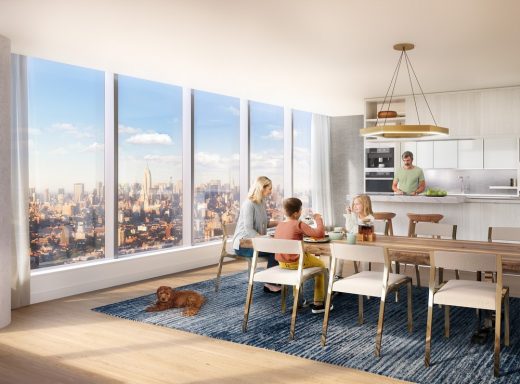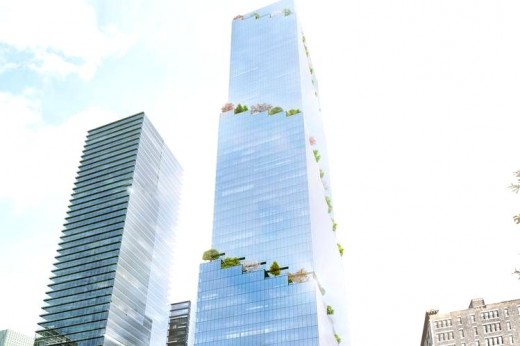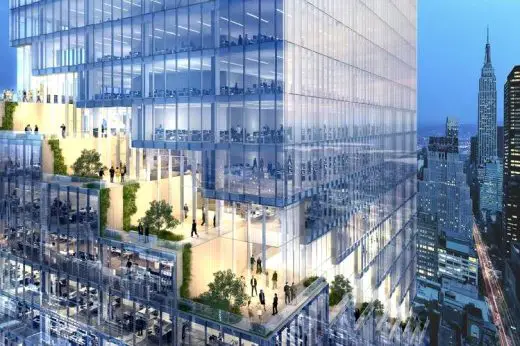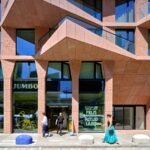One Manhattan Square Condo, Skyscape Collection New York City Building, 252 South Street
One Manhattan Square Skyscape Collection, NYC
Construction of 252 South Street New York Building, NY design by Adamson Associates Architects, USA
Sep 12, 2017
One Manhattan Square Skyscape Collection in New York City
Design: Adamson Associates Architects ; Interiors: Meyer Davis Studio
Location: Lower East Side, Manhattan, NY, USA
condominium tower located on the edge of the New York Harbor on the Lower East Side
One Manhattan Square Unveils Skyscape Collection
80-Story Condominium Tower Reveals Premium Top-Floor Residences
Images: wordsearch
NEW YORK, NY – September, 2017 – Extell Development Company unveil the Skyscape Collection at One Manhattan Square. Pioneering a new era of luxury on the Lower East Side, One Manhattan Square will feature over 100,000 square feet of every conceivable indoor and outdoor amenity, an offering that does not exist anywhere in New York City.
Nestled atop the highest floors of the 800-foot modern glass tower, the Skyscape Collection boasts limitless bird’s eye vistas of the iconic New York City skyline, the New York Harbor, East and Hudson Rivers, Brooklyn and beyond.
“A defining element of the Skyscape Collection is the stunning backdrop of the complete New York City skyline resulting from East, North and West exposures – a remarkable feat given the architectural design of One Manhattan Square,” says Raizy Haas, Senior Vice President of Development for Extell. “With occupancy just over one year away, we’re confident this limited collection of special homes will receive the same strong interest we’ve experienced since launching sales.”
Comprised mainly of three-bedroom residences, the collection features 25 condominium homes in the sky, including the building’s five spectacular penthouses. Each light-flooded residence in the Skyscape Collection features spacious living and dining areas, master bedroom suites with large dressing rooms, five-fixture master bathrooms with radiant floor heating and windowed gourmet kitchens with breakfast bars; all set against astonishing panoramic views.
Two of the five penthouses are duplex homes; one has already sold for over $13 million. These grand residences boast five bedrooms, four bathrooms, a powder room and expansive entertaining terraces. Additionally, each features a gracious entry foyer, master bathroom with steam shower and a double-height grand salon with breathtaking unobstructed views of Midtown Manhattan, the Financial District, the Rivers and the Bridges.
“The Skyscape Collection presents an exceptional opportunity to own a trophy home in the first modern tower along the Esplanade on the Lower East Side,“ said Anna Zarro, Senior Vice President, Director of Residential Sales & Leasing. “Unprecedented views coupled with low carrying costs and a tax abatement make One Manhattan Square a prime opportunity, and the incredible vertical village of amenities provide an unheard of caliber of living Downtown.”
Located on the nexus of the Lower East Side, South Street Seaport and Chinatown, One Manhattan Square joins a vibrant part of Downtown Manhattan along the East River Esplanade. Rife with experiential public infrastructure and development, the Lower East Side is transforming with new attractions sprouting up daily.
From a major event and entertainment venue at Pier 36 to the landscaped open space and an innovative eco-habitat restoration project called the EcoPark slated for Pier 35, incredible culture will be steps away from One Manhattan Square year-round. Attractions such as the mega development Essex Crossing and the Lowline, as well as a new ferry stop at Grand Street, add to the booming atmosphere of the Lower East Side with an abundance of trendy restaurants, bars and nightlife.
Residents of One Manhattan Square will enjoy a short commute to the Financial District and Dumbo Heights, a brand new creative and tech-based office hub directly across the Manhattan Bridge. Prestigious schools nearby include Parsons, New York University and Cooper Union as well an array of top performing elementary and charter schools.
With exterior design by world-renowned architectural firm Adamson Associates Architects complemented by custom Meyer Davis Studio interiors, all of the 815 residences at One Manhattan Square are intelligently positioned to maximize panoramic skyline views. A variety of one to three bedroom residences are available featuring open layouts, 5” wide-stained, oak flooring, imported stone and custom finishes.
Residents of this vertical village will have access to over 100,000 square feet of indoor and outdoor amenities. West 8 Urban Design and Landscape Architects designed an oasis of over an acre of private gardens including intimate garden rooms, a tea pavilion, numerous social courtyards and lounges, an outdoor kitchen and dining area, fire pits, an adult treehouse, birch garden, ping pong tables, putting green and observatory.
Inside the tower a multi-level fitness center features indoor swimming pools, a bowling alley, a full-size basketball court, golf simulator, squash court and yoga studio. Health and wellness amenities include a spa centered around a sunken tranquility garden, an infrared sauna, a hamam with a cold plunge pool and private treatment rooms.
Additional amenities at One Manhattan Square that appeal to all audiences include a state-of-the-art cinema and performance space, a children’s playroom, teen arcade, culinary lounge, wine room, cigar room, cellar bar and demonstration kitchen.
Ownership in One Manhattan Square starts at $1.2 million with low carrying costs and an anticipated 20-year tax abatement. Extell Marketing Group is the exclusive sales and marketing firm for One Manhattan Square. For additional information or to schedule a private viewing appointment, please contact the sales team at 212-252-1560, or visit www.OneManhattanSquare.com.
Renderings: wordsearch
One Manhattan Square Skyscape Collection New York City Building images / information received Sep 2017
Location: 252 South Street, New York City, USA
New York City Architecture
Contemporary New York Buildings
Manhattan Architecture Designs – chronological list
New York City Architecture Tours by e-architect
Park Avenue Towers
425 Park Avenue Tower
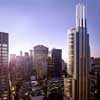
image from architects
Hudson Yards Development Manhattan
Hudson Yards Development Manhattan
Hudson Yards Development New York City
rendering : Tishman Speyer
66 Hudson Boulevard Tower by BIG
rendering : Tishman Speyer
Comments for the One Manhattan Square Skyscape Collection in New York Architecture page welcome
Website: One Manhattan Square New York City

