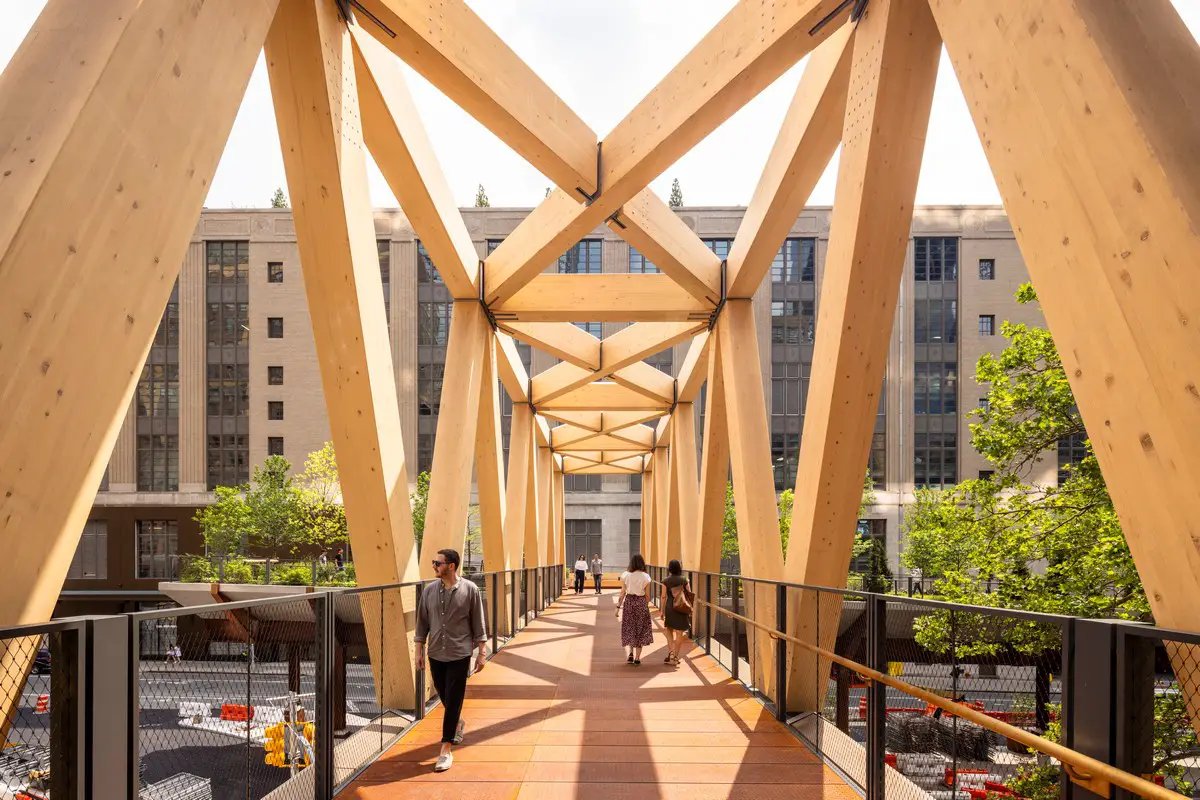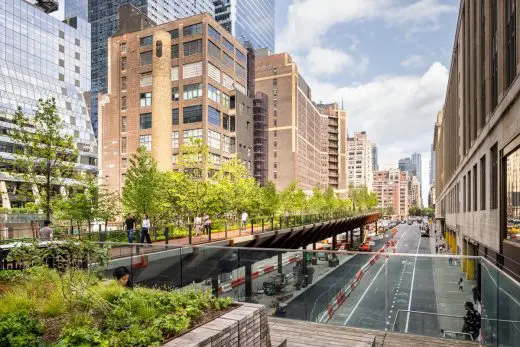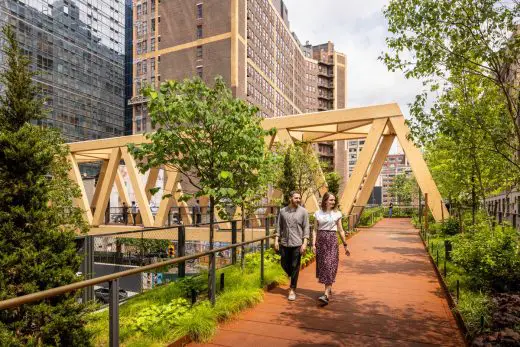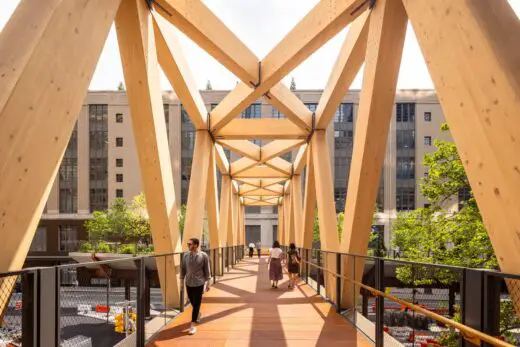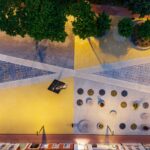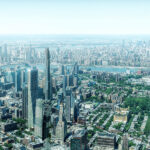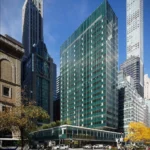High Line – Moynihan Connector New York, NY city landscape design, Empire State Development images
High Line – Moynihan Connector in New York
June 21, 2023
Design: Skidmore, Owings & Merrill and James Corner Field Operations
Designed by SOM, the SOM and Field Operations’ Design for the High Line – Moynihan Connector Opens
Location: Midtown West to the West Village, New York City, USA
Photos by Andrew Frasz / courtesy of the High Line
Linking Moynihan Train Hall and the High Line, the Connector Brings a Safe, Green, and Extraordinary Pedestrian Experience to Midtown West
High Line – Moynihan Connector by SOM
NEW YORK, NY (Wednesday, JJune 21, 2023) — The High Line – Moynihan Connector—designed by Skidmore, Owings & Merrill and James Corner Field Operations and led by Empire State Development, the Port Authority of New York and New Jersey, Brookfield Properties, and Friends of the High Line—is part of a long-standing vision to create safer, more enjoyable pedestrian access, connect people to transit, and seamlessly link public open spaces and other community assets in the neighborhood. As the latest chapter in the evolution of Midtown West, the Connector forms a link between a series of civic spaces all the way from Midtown West to the West Village.
The Connector creates an extraordinary pedestrian experience, composed of two bridges
running above Dyer Avenue and West 30th Street. The new bridges create an elevated, accessible, and episodic urban journey from the doorstep of Moynihan Train Hall to the contemporary public spaces of Brookfield’s Manhattan West and the verdant gardens and historic structure of the High Line.
The 260-foot-long Timber Bridge, a glulam Warren truss made from sustainably sourced wood, offers an inviting space protected from the traffic emerging from the Lincoln Tunnel. This structural solution requires minimal connections to the ground, allowing the existing roads to remain undisturbed, and maximizes the use of renewable materials. The 340-foot-long Woodland Bridge introduces the immersive landscape of the High Line with deep and continuous soil beds built into the structure, supported by architecturally exposed weathered columns and angled bracket arms that vary dynamically with soil depths. These support large trees characteristic of an Eastern Deciduous Forest that will grow into a lush landscape for birds and native pollinators, provide shade, and shield pedestrians from traffic below.
Responding to the site and context, the two bridges have their own architectural and structural expression and experience, and they are aesthetically united by a warm material palette of weathered steel decking and bronze handrails. The intersection of the two bridges creates a special moment of pause, allowing the visitor’s orientation to shift from east-west to north-south while moving from an immersive woodland experience to an immersive timber experience. The planting on the Woodland Bridge shifts from high to low to create a varied expression as visitors move in each direction. The dynamic landscape allows pedestrians to see the timber structure rise over the diagonal pathway, creating a visual link to the trees in Manhattan West’s public spaces for a distinct sense of place while guiding pedestrians to their destinations on both sides.
“This is a project that ties neighborhoods and public spaces together. We’ve heard for years about how inhospitable these streets around the entrance to the Lincoln Tunnel felt for people in the community. Now, the Connector will give our neighbors a safe, green, and inspiring pathway between the High Line and Midtown,” said Alan van Capelle, Executive Director of Friends of the High Line. “We are so grateful to our partners at the State, Brookfield Properties and the NYC Department of Parks and Recreation for helping us realize this vision.”
“The High Line – Moynihan Connector knits the city’s open spaces together—bringing greater accessibility to pedestrians across Midtown West’s major public amenities,” said SOM Design Principal Kim Van Holsbeke, AIA, LEED AP. “Both the Timber Bridge and the Woodland Bridge have distinct identities and expand the High Line’s rich tapestry of experiences. When walking from Moynihan Train Hall, through Manhattan West, across the two bridges, and to the historic High Line, travelers, residents, and commuters experience an episodic journey through some of the best civic spaces that New York has to offer.”
“Inspired by the eclectic character of the West Side and the High Line, the new Connector offers yet another kind of urban experience and promenade for the area,” said James Corner, RLA, FASLA, Founder & CEO of Field Operations. “The design creates a sequential journey from one context to another, combining surprising industrial features and materials with lush woodland vegetation and directed vistas across the city. This new and vital pedestrian walk connects Midtown to the High Line and the West Side with a heightened sense of drama, spectacle, and delight.”
High Line – Moynihan Connector New York – Design Team
The creative design collaboration between SOM and Field Operations, under the leadership of Empire State Development, Brookfield Properties, and Friends of the High Line, led to the Connector’s strikingly original and unique character.
Skidmore, Owings & Merrill
Skidmore, Owings & Merrill (SOM) is a global practice of architects, designers, engineers, and planners, responsible for some of the world’s most technically and environmentally advanced buildings and significant public spaces. From a strategic regional plan to a single piece of furniture, SOM’s designs anticipate change in the way we live, work and communicate, and have brought lasting value to communities around the world. The firm’s approach is highly collaborative, and its interdisciplinary team is engaged in a wide range of international projects, with creative studios based across the globe. SOM is a net zero emissions business. Read our Climate Action Report to learn more.
The Connector is the fourth major SOM project in the neighborhood’s evolution. Between the design of Moynihan Train Hall, the restoration of the Farley building, its transformation to tech office space and the 1000-foot-tall mixed-used 35 Hudson Yards, and both the design and master plan for the 7-million-square-foot, mixed-use Manhattan West, SOM has played an essential role in reimagining a former industrial area into a vibrant destination.
James Corner Field Operations
James Corner Field Operations is a leading-edge urban design and landscape architecture practice with offices in New York, Philadelphia, San Francisco, and Shenzhen. Field Operations is renowned for strong contemporary design across a variety of project types and scales, from large urban districts and mixed-use master plans; to large parks, waterfronts, and public spaces; to small well-crafted, detailed design projects. Regardless of scale, there is a special commitment to the design of a vibrant and dynamic public realm, informed by the ecology of both people and nature, rooted in place and context.
With the Connector, James Corner Field Operations continues their legacy of transformative public realm projects in the area, including design of the High Line since 2004, the public spaces at Manhattan West, and Hudson River Park’s Gansevoort Peninsula.
About the Client Team
The Connector is a $50M public-private partnership among Friends of the High Line, Empire State Development and Brookfield Properties, running above property owned by the Port Authority of New York and New Jersey. The Connector is owned by Empire State Development and will be operated and maintained by the Friends of the High Line with structural maintenance oversight by AECOM.
The High Line
The High Line is both a nonprofit organization and a public park on the West Side of Manhattan. Through our work with communities on and off the High Line, we’re devoted to reimagining the role public spaces have in creating connected, healthy neighborhoods and cities. Built on a historic, elevated rail line, the High Line was always intended to be more than a park.
You can walk through the gardens, view art, experience a performance, savor delicious food, or connect with friends and neighbors—all while enjoying a unique perspective of New York City. Nearly 100% of our annual budget comes through donations from people like you, who help us operate, maintain, and program the park. The High Line is owned by the City of New York, and we operate under a license agreement with NYC Parks. Learn more at www.thehighline.org.
Empire State Development
Empire State Development (ESD) is New York’s chief economic development agency (www.esd.ny.gov). The mission of ESD is to promote a vigorous and growing economy, encourage the creation of new job and economic opportunities, increase revenues to the State and its municipalities, and achieve stable and diversified local economies.
Through the use of loans, grants, tax credits and other forms of financial assistance, ESD strives to enhance private business investment and growth to spur job creation and support prosperous communities across New York State. ESD is also the primary administrative agency overseeing the Regional Economic Development Councils and the marketing of “I LOVE NEW YORK,” the State’s iconic tourism brand. For more information on Regional Councils and Empire State Development, visit www.regionalcouncils.ny.gov and www.esd.ny.gov.
Brookfield Properties
Brookfield Properties is a leading global developer and operator of high-quality real estate assets. We are active in nearly all real estate sectors, including office, retail, multifamily, hospitality, and logistics, operating more than 800 properties and over 380 million square feet of real estate in gateway markets on behalf of Brookfield Asset Management, one of the largest asset managers in the world.
With a focus on sustainability, a commitment to excellence, and the drive for relentless innovation in the planning, development, and management of buildings and their surroundings, Brookfield Properties is reimagining real estate from the ground up. For more information, visit www.brookfieldproperties.com.
NYC Parks
NYC Parks is the steward of more than 30,000 acres of land—14 percent of New York City—including more than 5,000 individual properties ranging from Coney Island Beach and Central Park to community gardens and Greenstreets. We operate more than 800 athletic fields and nearly 1,000 playgrounds, 1,800 basketball courts, 550 tennis courts, 65 public pools, 51 recreational facilities, 15 nature centers, 14 golf courses, and 14 miles of beaches.
We care for 1,200 monuments and 23 historic house museums. We look after 600,000 street trees, and two million more in parks. We are New York City’s principal providers of recreational and athletic facilities and programs. We are home to free concerts, world-class sports events, and cultural festivals.
Skidmore, Owings & Merrill / SOM Architects
High Line – Moynihan Connector New York images / information received from Skidmore, Owings & Merrill (SOM) 210623
A related building on e-architect:
Moynihan Train Hall, New York
Architects: SOM
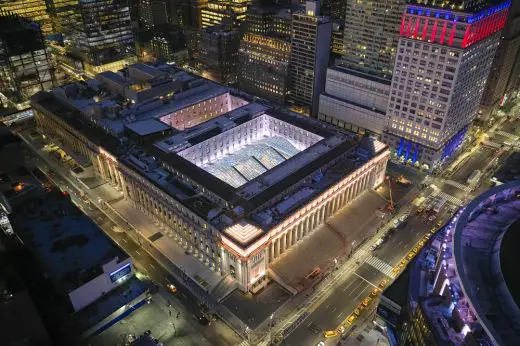
photo © Lucas Blair Simpson | Aaron Fedor © SOM
Designed by SOM, the Moynihan Train Hall completely reimagines the travel experience at the busiest transportation hub in the Western Hemisphere, and evokes the architectural heritage of New York’s original Pennsylvania Station.
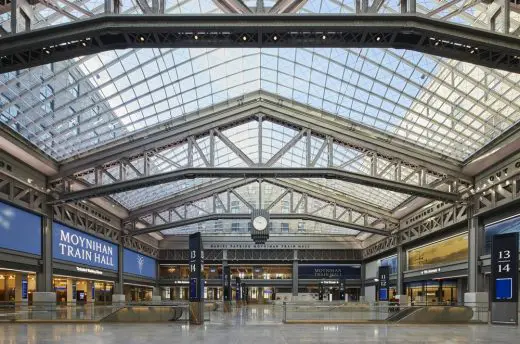
photo : Lucas Blair Simpson © SOM
Moynihan Train Hall in New York, USA – Building Information
Architects: SOM
May 7, 2021
Article for e-architect by our US Editor Joel Solkoff:
Moynihan Train Hall New York City Access Review – In the age of the coronavirus, remembering the New York City architecture of my youth
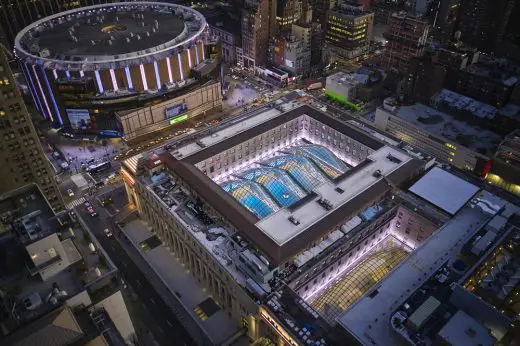
photo © Lucas Blair Simpson | Aaron Fedor © SOM
Location: The High Line, Midtown West / West Village, central west New York City, NY, USA
New York City Architecture
Contemporary New York Buildings
Manhattan Architectural Designs – chronological list
New York City Architecture Tours by e-architect
Il Makiage pavilion
Design: Zaha Hadid Architects
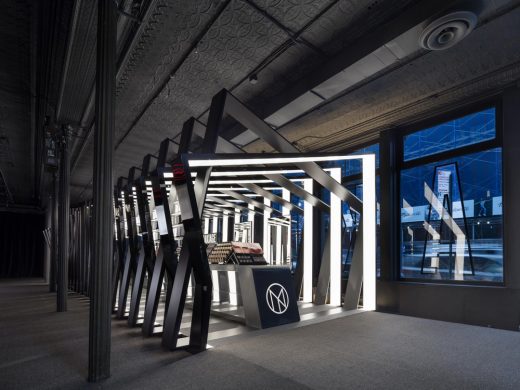
photograph : Paul Warchol
Il Makiage pavilion by Zaha Hadid
45 Park Place, Tribeca, Lower Manhattan
Design: SOMA Architects ; AOR: Ismael Leyva
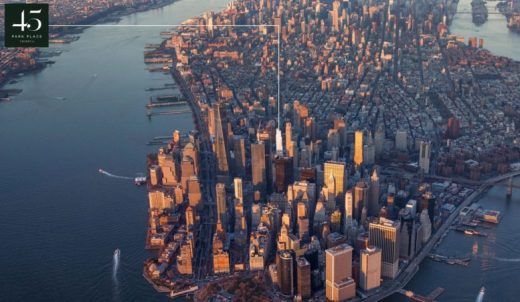
rendering : Williams New York
45 Park Place Tower
432 Park Avenue Skyscraper
Design: Rafael Viñoly Architects
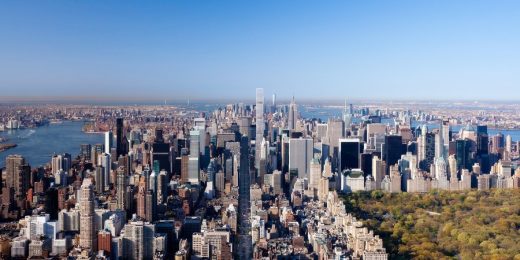
image © dbox for CIM Group & Macklowe Properties
432 Park Avenue Tower New York
High Line Wins Urban Design Prize
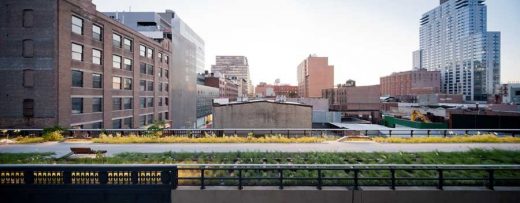
photo © Iwan Baan
Prize for The High Line Park
Comments for the High Line – Moynihan Connector New York City, NY, USA public realm landscape design by Skidmore, Owings & Merrill and James Corner Field Operations page welcome

