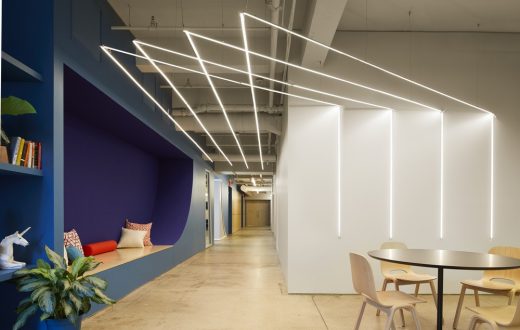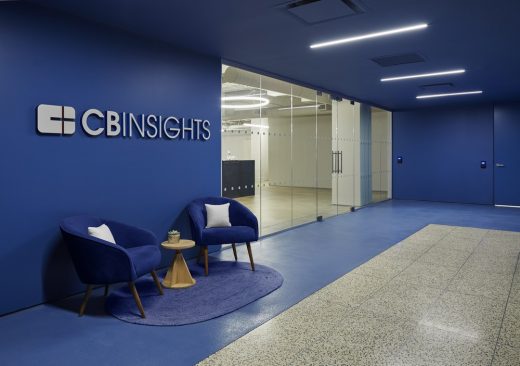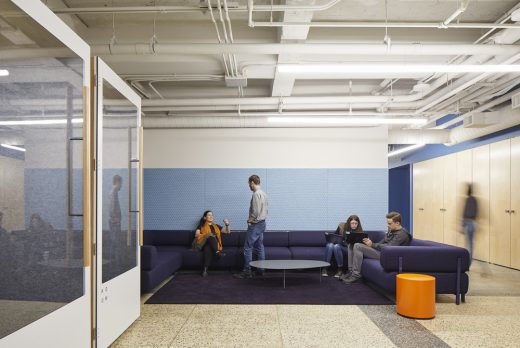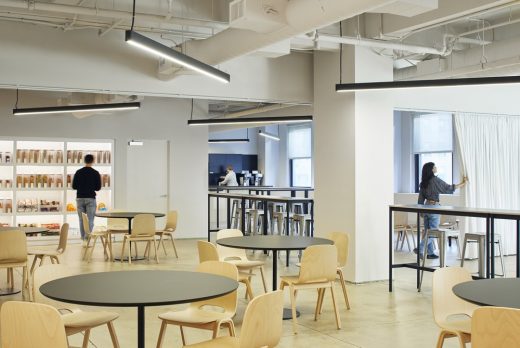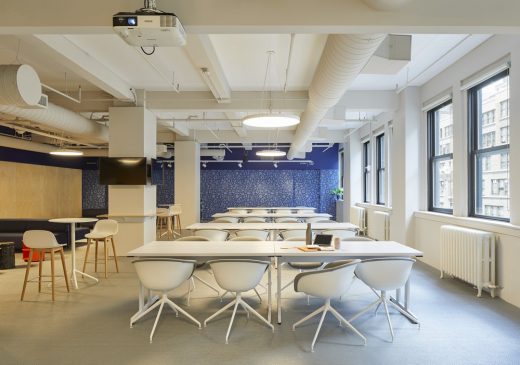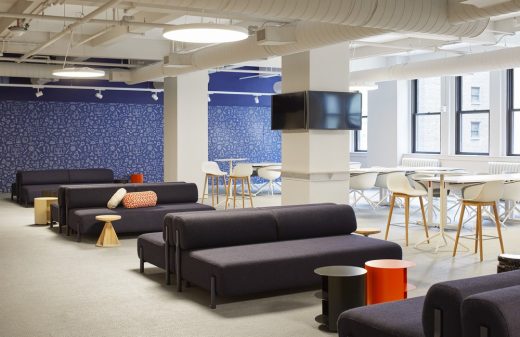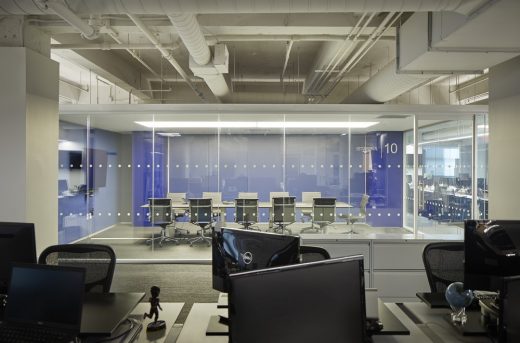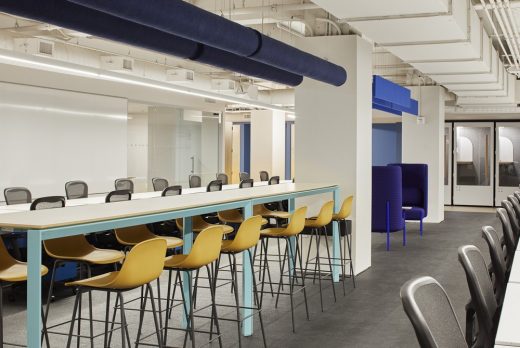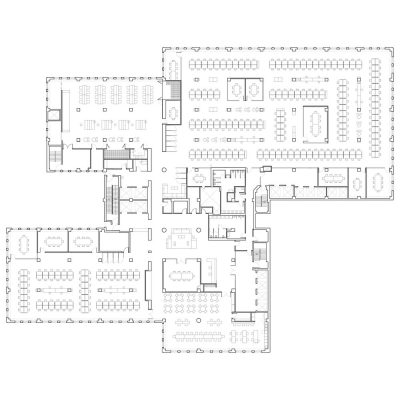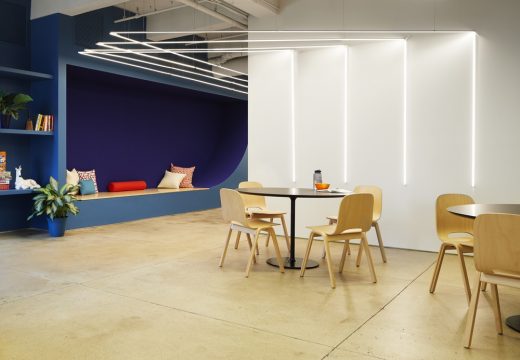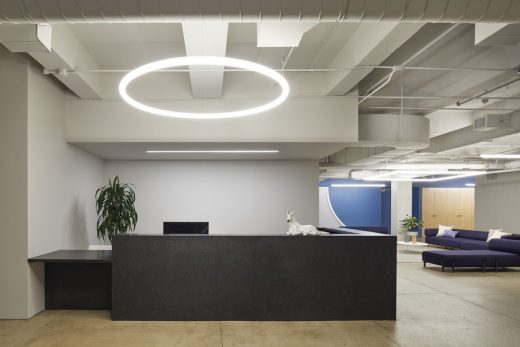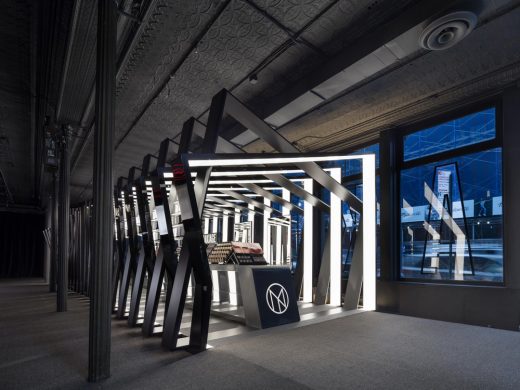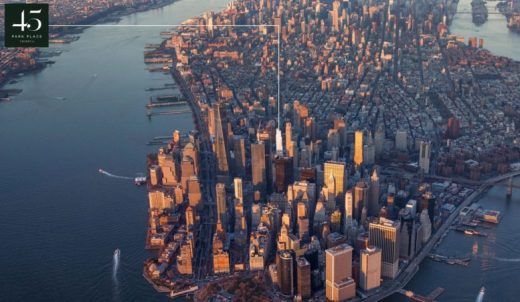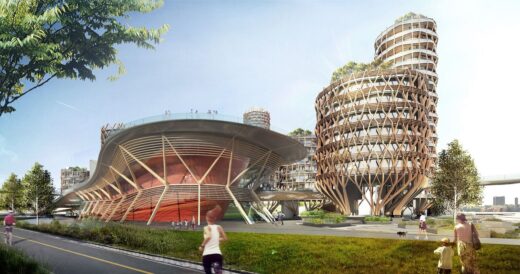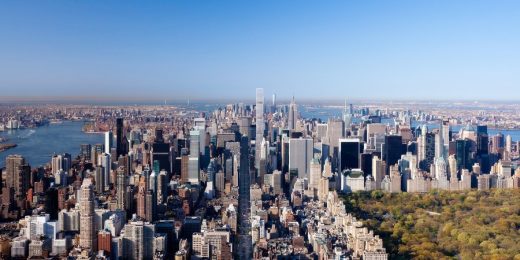CB Insights Headquarters Midtown Manhattan, RZAPS New York Interior, American Architecture Photos
CB Insights Headquarters New York
Aug 26, 2020
CB Insights Headquarters New York City
Design: Ricardo Zurita Architecture & Planning PC (RZAPS)
Location: New York, USA
Headquarters for CB Insights in New York City
Photos by Ty Cole Studio, Inc.
CB Insights is an industry data research firm that employs an “intelligence platform” to assist companies in navigating an evolving internet & tech-based economy. Since its founding in 2008, it has been in a fast-growth mode. Their previous main office, designed by RZAPS, opened in 2016 for 140 employees. Additional staff was located in short-term spaces elsewhere. The new office headquarters in Midtown Manhattan, on a single floor of 43,000 SF, allows the entire company, now grown to 300 employees, to be under one roof.
The staff of CB Insights reflects the city beyond its walls: diverse, dynamic and youthful, drawn to urban life as much as by work opportunities. A single-floor space of this size is unusual in the city, and in the sprawling footprint RZAPS saw the opportunity to create a microcosm of the city itself and in a parallel way to stimulate spontaneity and creativity.
Urban Work Place:
A large single space for 220 employees was created for the staff involved in sales, marketing and administration. Needing a more tranquil environment, the 80-person engineering staff and its programmers were located in another large area. Connecting the two work areas, a corridor bisects the entire floor—a “Main Street” —with the cafeteria at the southern terminus and the briefing room, a large multipurpose gathering space capable of accommodating the entire firm, at the north end.
The briefing room is a large lounge and casual work space that can also serve for company-wide gatherings and to host high-profile industry meetings and other events. The Main Street itself has places where individuals or small groups can gather, including a broad seating niche and a ”living room” sofa. Another space for large gatherings is created at the intersection where the reception area meets Main Street.
Flexibility:
The objective of the design is to provide open and flexible spaces that are versatile and multifunctional that can transform for different activities. The largest room is broken up into zones by the inclusion of “pod” meeting rooms: freestanding structures within the open plan, creating interruptions to what could have been a relentless sea of desks, thereby creating “neighborhoods” within the space.
The pods have white board walls for small groups to use when gathering to brainstorm. Privacy and noise control, the latter through soundproofing measures like curtain dividers—felt panels on walls and ceilings—create an environment to protect workers’ conversations and optimize acoustics. Casual furniture and booths for single occupancy are placed in the work spaces creating separation between zones and to limit distraction.
The multipurpose furniture can be rearranged and reconfigured in a variety of ways depending on the needs of the situation. The large areas of work stations are placed along windows walls to allow ample natural daylight and ventilation into these areas, with conference rooms migrating to the interior of the space.
Aesthetics:
The space was stripped down to its concrete structure and its surfaces stabilized. The esthetic of the design moves away from typical commercial interiors, minimizing finished surfaces including hung ceilings; exposing building systems such as mechanical ducts, pipes, data raceways, etc. to achieve an unpolished, urban quality in the space.
Further contributing to this esthetic approach, areas of existing terrazzo flooring that were uncovered during demolition were left intact as a way of layering the past into the design, much like one experiences the architecture and infrastructure of an urban street. Inserted into this raw container are metal and glass partitions and wood paneling. This approach was born of necessity as well as intent; with a streamlined budget, the intervention was strategic rather than extravagant. The character of the resulting space aligns with the character of the hungry, fast-growing firm.
Recovery:
As we emerge from the COVID crisis, the city has been tasked with adapting to our post-pandemic world. RZAPS believe that the flexibility of this design and the variety of spaces RZAPS organized, which operate at many scales, provide for resilience in work conditions and will allow for adaptation to what comes next.
Headquarters for CB Insights, NY – Building Information
PROJECT
Headquarters for CB Insights
LOCATION
New York, NY (Midtown Manhattan)
CLIENT
CB Insights, Tel: (212) 292-3148
A fast-growing data research firm that assists businesses in forecasting industry trends needed a larger office space to accommodate their 300 plus staff.
COMPLETED
2020
FLOOR AREA
43,000 SF
COST
$4 Million
ARCHITECT
Ricardo Zurita Architecture & Planning PC (RZAPS)
15 E 40th Street, New York, NY 10016
PROJECT TEAM
Ricardo Zurita, Rafael Montes, Ana Pereira,
Zhuo Guo, Eugene O’Callaghan
CONSULTING ENGINEER
Goldman Copeland Associates
PHOTOGRAPHY
Ty Cole Studio, Inc.
CB Insights Headquarters New York Midtown images / information received 260820
Location: Midtown, Manhattan, New York City, USA
New York City Architecture
Contemporary New York Buildings
Manhattan Architectural Designs – chronological list
New York City Architecture Tours by e-architect
Design: Zaha Hadid Architects
photograph : Paul Warchol
Il Makiage pavilion by Zaha Hadid
, Tribeca, Lower Manhattan
Design: SOMA Architects ; AOR: Ismael Leyva
rendering : Williams New York
45 Park Place Tower
Design: DFA
images courtesy of architects
Pier 40 Building
Design: Rafael Viñoly Architects
image © dbox for CIM Group & Macklowe Properties
432 Park Avenue Tower New York
Comments for the CB Insights Headquarters New York Midtown page welcome
Website: Queens, NY
