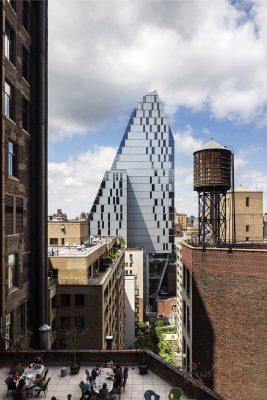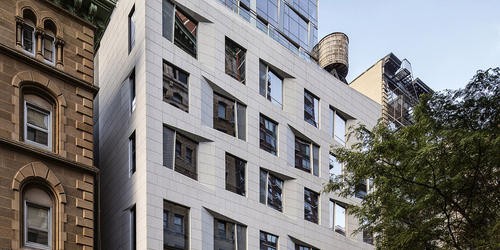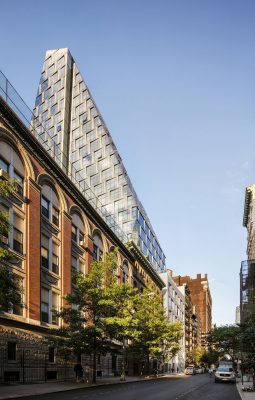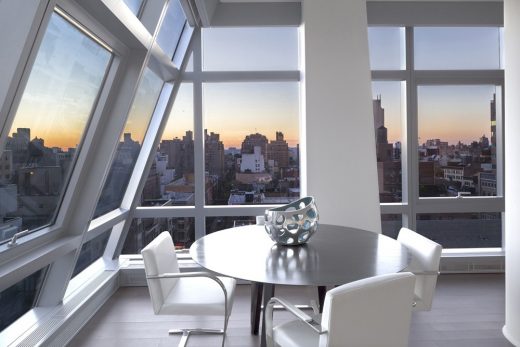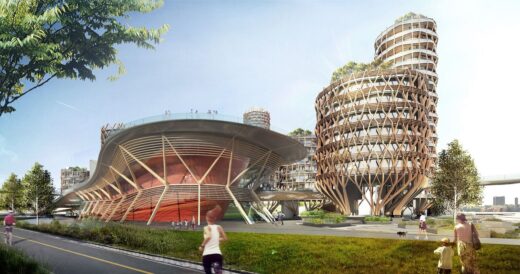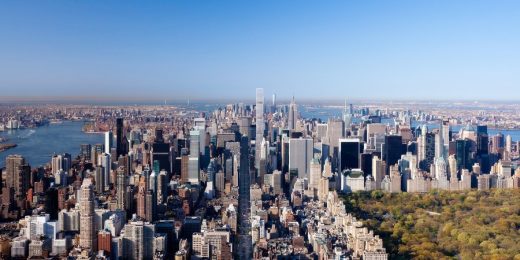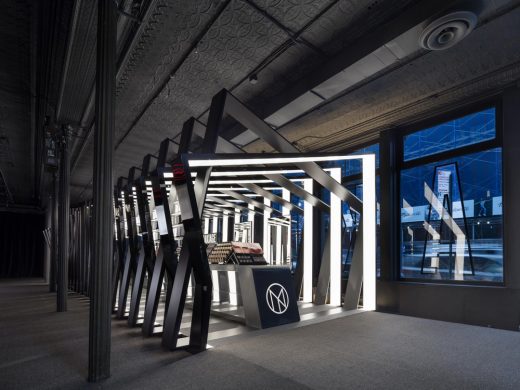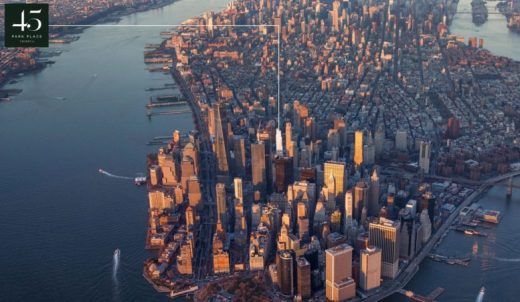35XV New York, Manhattan Condo, NYC High-Rise Apartments
35XV New York Apartments, NYC
Alchemy Properties Inc. at 35 West 15th Street NYC design by FXCollaborative Architects, USA
Sep 24, 2018
35XV New York Apartments News
Design: FXCollaborative, Architects
Location: 35 W 15th St, New York City, NY, USA
35XV New York Apartments at 35 W 15th St
A rare mid-block design opportunity engendered the creation of this unique Manhattan mid-rise. Employing dramatic cantilevers and an expressive, textured façade, 35XV exemplifies a truly unprecedented living environment.
The tower is anchored by a six-story granite-clad base – an expansion of the adjacent Xavier High School – that extends the scale and materiality of the street-level context. Emerging from the base is a 19-story sculptural, angled glass volume that contains the residential space. A conscientious modulation of fenestration at the base equally accommodates the school’s functions and the building’s residential identity, while the tower’s sloped form and faceted glass cladding serve to reflect the changing sky, appearing to de-materialize the building.
At 170,000 GSF, 35XV is 25 stories tall. The base of the building incorporates classrooms and a half-court gym for Xavier High School, from which the project obtained air rights. Fifty-five residences, a mix of one-, two-, three-, and four-bedroom luxury units, occupy every floor starting at the eighth, while a seventh floor amenity space for residents includes a gym, lounge, children’s play room, communal wine cellar, and a communal terrace.
In addition to integrating multiple functions into a compact mid-block site, the residential tower resolves a complex three-dimensional puzzle that finesses zoning requirements and the unique attributes of its site. The design leverages requirements that stipulate a sky exposure plane – traditionally a design constraint – to sculpt a unique form that offers tenants light, airy interior living spaces with unparalleled views of the surrounding cityscape.
A hybrid structural system with an exposed steel frame supports the rear of the tower at its base, allowing the building to cantilever 17 feet over the existing school and 36 feet over the rear yard – space that comprises about 40% of the residential floor area. The tower is constructed with flat-plate concrete, providing an ample footprint for apartments and allowing maximum planning flexibility.
With its dual identities and contextually specific, dynamic design, 35XV sets new standards in the growing trend of air rights development and meets the demand for housing in its dense, historic neighborhood.
35XV Manhattan – Design Information
Architects: FXCollaborative
Client: Alchemy Properties Inc.
General Contractor: Alchemy Properties Inc.
35XV New York Apartments images / information courtesy of FXCollaborative Architects
Address: 35 W 15th St, New York, NY 10011, USA
Phone: +1 212-244-3515
New York City, USA
New York City Architecture
Contemporary New York Buildings
Manhattan Architectural Designs – chronological list
New York City Architecture Tours by e-architect
Design: DFA
images courtesy of architects
Pier 40 Building
image © dbox for CIM Group & Macklowe Properties
432 Park Avenue Tower New York City
Design: Zaha Hadid Architects
photograph : Paul Warchol
Il Makiage pavilion by Zaha Hadid
, Tribeca, Lower Manhattan
Design: SOMA Architects ; AOR: Ismael Leyva
rendering : Williams New York
45 Park Place Tower
Comments for the 35XV New York Apartments Architecture – page welcome
Website: 35XV NYC Condo Apartments
