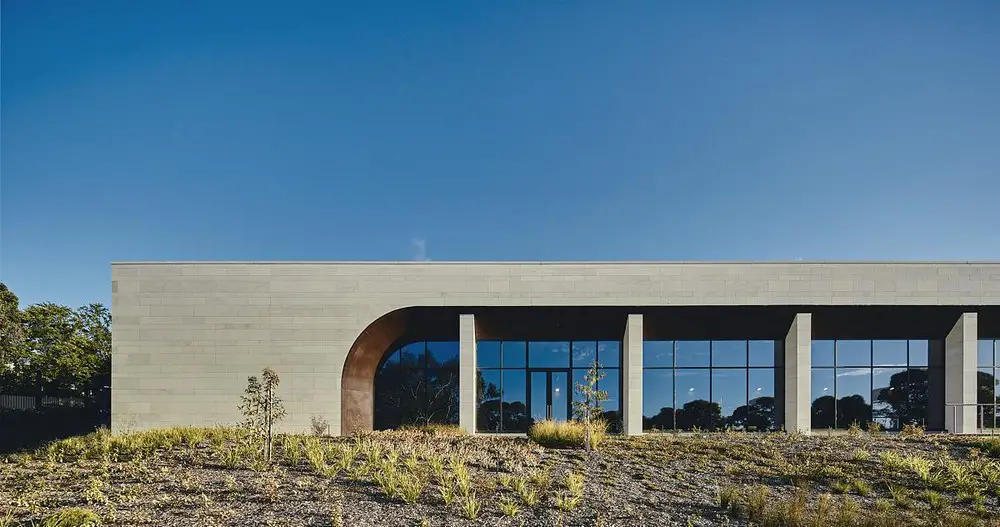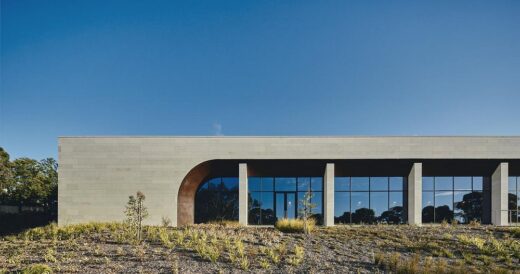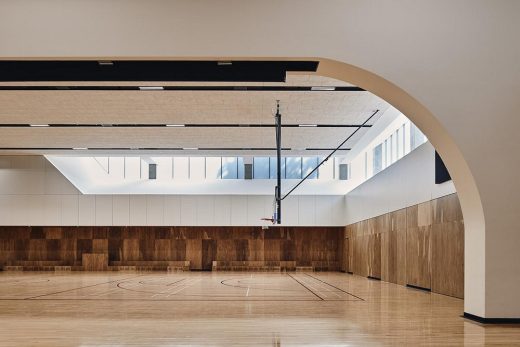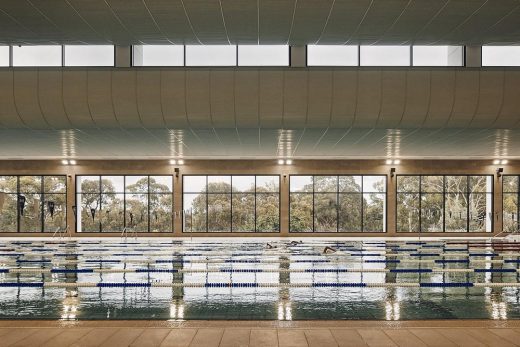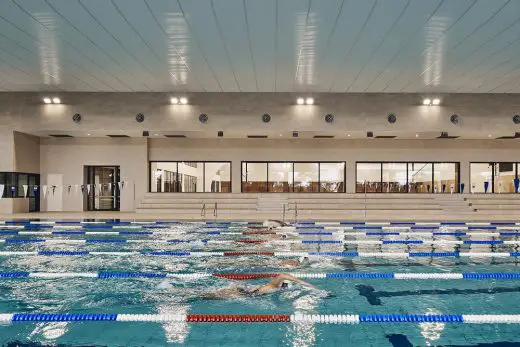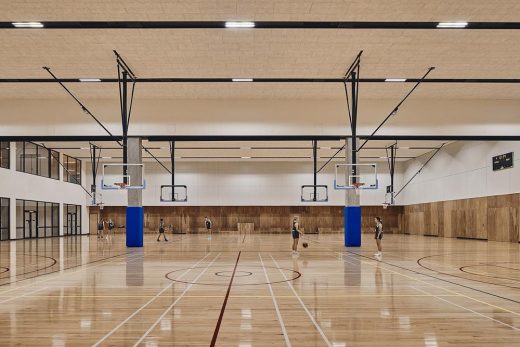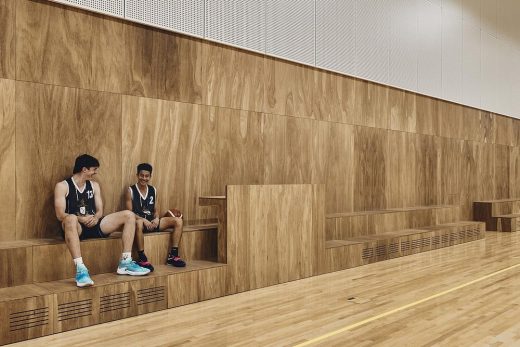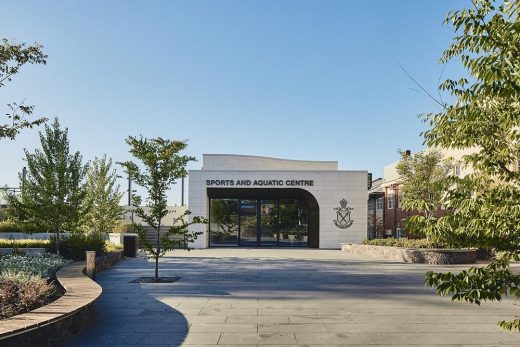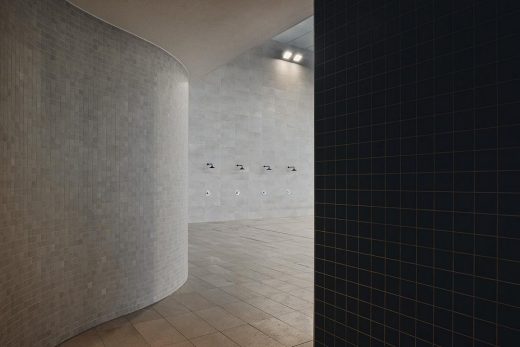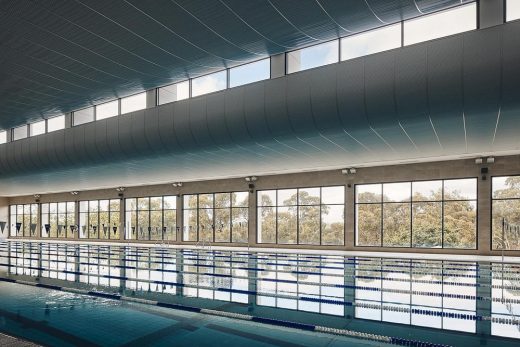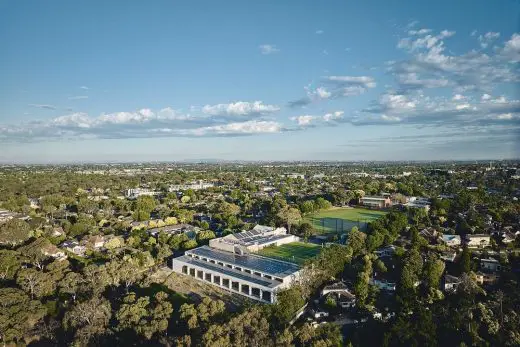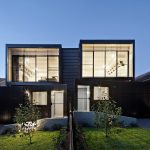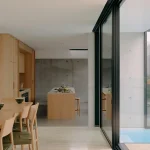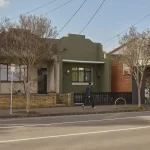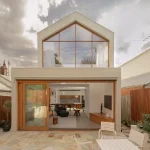Ivanhoe Grammar Sports & Aquatic Centre Victoria, Melbourne Leisure Facility, Australian Contemporary Architecture Photos
Ivanhoe Grammar Sports & Aquatic Centre in Victoria
11 Feb 2023
Architects: McIldowie Partners
Location: Ivanhoe, Melbourne, Victoria, Australia
Photos by Peter Bennetts
Ivanhoe Grammar Sports & Aquatic Centre, Melbourne
Located on a steeply sloping site along Ivanhoe’s iconic Boulevard, Ivanhoe Grammar School’s Sports & Aquatic Centre is a world-class sporting & education facility that manages a complex brief within strict planning controls and a sensitive residential & landscape context.
The project commenced following the approval of the school’s development plan in 2016, which had taken seven years to finalise. This development plan envisaged a Sports & Aquatic facility with two courts and a refurbished existing 25m pool.
After extensive consultation with the school’s academic and sports staff, the brief was re-evaluated early in the project to future-proof the facility and ensure PE, Sports & community programs could occur simultaneously. The revised brief was to provide four multipurpose basketball/netball courts, a 50m pool, change facilities, a weights room, aerobics and yoga studios, classrooms, staff offices and a kiosk, which took the project brief far beyond that of the approved development plan.
To overcome this challenge, the design response was to drop the courts below ground level, stacking them on top of one another, with additional rooftop courts to activate the rooftop and open up views from within the campus across the Yarra River and the city beyond. This visually connects the building with the main school oval and maximises land value with active student learning and recreation spaces.
The building is organised by the courts, stacked on top of one another, with a circulation spine and entry pavilion to one side connecting additional support functions. The pool then sits proudly at the southern edge of the site accessing the spectacular views across the Boulevard and the Yarra River, bringing the landscape deep within the pool and adjoining courts.
The 6-level Sports & Aquatic Centre sits up to 25m below natural ground level. This allows the building to read with an intimacy of scale and sensitivity to context. This belies the sheer size of the internal spaces and prioritises the building’s contribution to the landscape, the human & built scale of the campus and the broader neighbourhood.
There are significant thermal mass benefits to being partially underground, with stable below-ground temperatures drastically reducing the air conditioning load across the building. In addition, 95kW of solar panels to the pool roof, rainwater harvesting and multiple inclusive and wellbeing focussed design initiatives connect the building with its purpose in support of student health and wellbeing.
Importantly, the design approach maintained the existing development plan envelope to minimise planning risk. This was of significant value to the client from both a programme and cost perspective, particularly in light of ongoing cost escalation. At a budget of $50M across just over 10,000m2, this project has provided tremendous value for money even though it involved significant excavation and retention.
An inventive design & feat of engineering, the Sports & Aquatic Centre is a remarkable collaboration between client, builder, engineers, planner & architect to deliver an outstanding facility for student learning, health, wellbeing & sporting achievement.
Ivanhoe Grammar Sports & Aquatic Centre in Victoria, Australia – Building Information
Architecture: McIldowie Partners – https://www.peterbennetts.com/
Project size: 105002 sqm
Completion date: 2022
Building levels: 6
Builder: Building Engineering Pty Ltd
Design Architects: John Mcildowie and Steven Mcildowie
Project Architects: Tony Di Lorenzo and Ronan Reid
Graduate of Architecture: Erin Wang
Interior Designer: Holly Loft
Photography: Peter Bennetts – https://www.peterbennetts.com/
Ivanhoe Grammar Sports & Aquatic Centre, Melbourne Victoria images / information received 110223 from Architects McIldowie Partners
Location: Ivanhoe, Melbourne, Victoria, Australia
Architecture in Melbourne
Melbourne Architecture Designs – chronological list
Melbourne Architecture Walking Tours
Melbourne Architect Offices – design studio listings
Mt Eliza House
Architects and Interiors: BENT Architecture
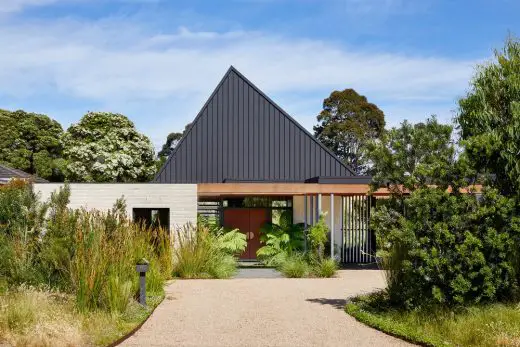
photo : Tatjana Plitt
Mt Eliza House
Australians are living longer and enjoying health and fitness long into their retirement, so isn’t it time we created homes to support and enable this growing demographic? One of our passions here at Bent Architecture is designing for ageing in place.
Malvern House, Malvern
Architects: Mckimm
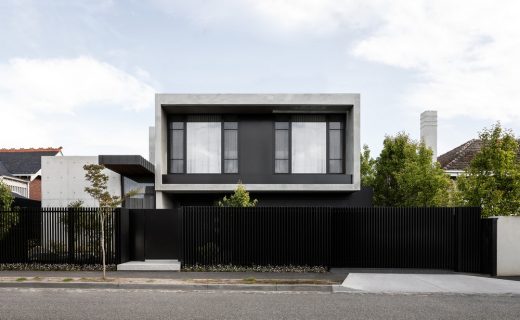
photo : Timothy Kaye
Malvern House
A feature round window is situated at the end of the breezeway, it is an unexpected focal point that captures your eye when you enter the Malvern House. Formed in concrete, it is a solid mass; weighted and bold. The frameless glass aperture punctuates the richness of the space.
The Ceres Gable House, Geelong, Victoria
Architects: Tecture
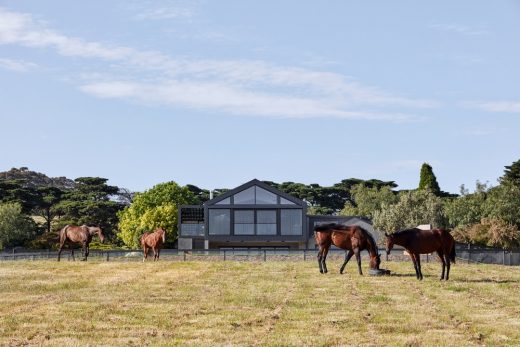
photo : Peter Clarke Photography
New House in Geelong
The existing home was a simple rectilinear form that was reminiscent of an Australian homestead. A low lying verandah wrapped the east and north elevations and with a lower ground outdoor entertaining area, was mostly unused.
Harold Street Residence, Melbourne
Design: Jackson Clements Burrows Pty Ltd Architects
Harold Street Residence
Tree House, Kew
Design: Andrew Child Architecture
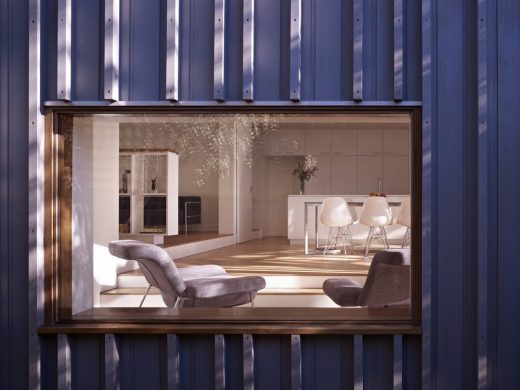
photo : Rhiannon Slatter
Tree House in Kew
The owners wanted to upgrade the internally awkward and dark middle suburban Californian Bungalow into a light, modern 3 bedroom + study residence.
Myer Bourke Street
Design: NHArchitecture
Myer Bourke Street
Comments / photos for the Ivanhoe Grammar Sports & Aquatic Centre design by McIldowie Partners page welcome

