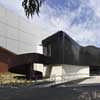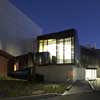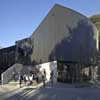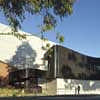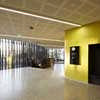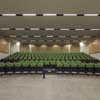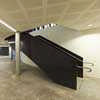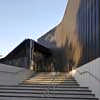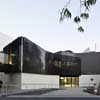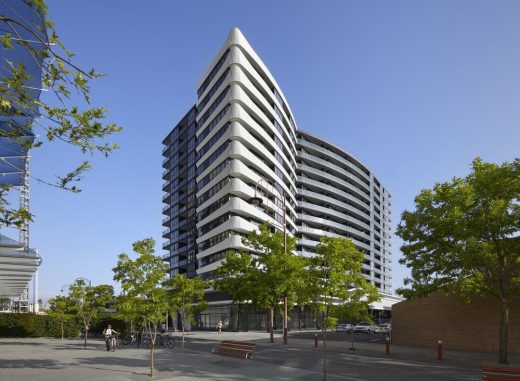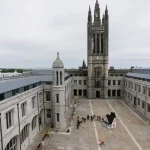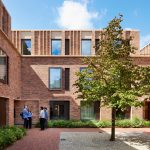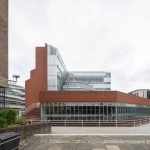Deakin University Building, Woods Bagot Melbourne Architect, Victoria Higher Education Project Photos
Deakin University Melbourne
Higher Education Building in Victoria, Australia, design by Woods Bagot architects
15 Mar 2012
Melbourne, Victoria, Australia
Design: Woods Bagot
New gateway building for academic workplace
Woods Bagot design educational space more akin to workplace environment
Deakin University Burwood Highway Frontage Building
Deakin University’s new Burwood Highway Frontage Building is set to be a world-class educational facility that will create a major impression at the entrance of the University.
The new building will define a new urban precinct from within the campus and aligns with the University’s aspirations to be a contemporary, friendly and welcoming environment.
“The Burwood Highway Frontage building will create a major impression at the entrance of the University and an arrival point for public, staff and students, all whilst creating a vital link to the rest of the campus,” said Woods Bagot Principal Sarah Ball.
On the exterior, an urban response to the Burwood Highway was pivotal to the success of the design; hence a new public courtyard will become the social hub and focal point for the Burwood Highway Frontage Precinct.
Deakin University Burwood Highway Frontage Building:
![]()
image : Woods Bagot
Unique to this project is that the interior spaces are more akin to today’s workplace environments than traditional academic spaces.
“New generation academic workspaces feature strongly. A combination of office and more open-plan work spaces alongside informal and formal meeting spaces allows increased interaction and collaboration,” continued Sarah.
All open workspaces have direct access to natural light and support day to day activities. The design also provides task, social and rest spaces, promotes collegiality and connects departments, students and faculty within the building.
“A highly functional and sustainable work of architecture, the building reinforces and extends the landscape nature of the Burwood campus and creates an attractive social and working environment by integrating general teaching, high-level research and administration,” said Sarah.
Early works were completed at the end of last year, enabling the main construction works to start on site in the New Year. Completion of the building is earmarked for 2014.
Sarah Ball and Woods Bagot colleague Jo Dane will speak at IQPC’s Next Generation Learning Spaces from the 28 to 29 March 2012.
Deakin University Burwood Highway Frontage Building images / information from Woods Bagot
Jul 2011
Deakin University Building
Melbourne, Australia
2011
Design: Woods Bagot
Woods Bagot scoops top Australian design Award
More akin to residential than institutional architecture, the Deakin University Lecture Theatre is an education space for the future
Announced at the annual Australian Institute of Architects (AIA) Awards, Woods Bagot were presented with the Architecture Award, Public Alterations and Additions for Deakin University’s new Lecture Theatre.
“We’re delighted to be taking home this award tonight, in partnership with Deakin University. Most notably, we’re proud we have been able to provide the University with a space that speaks to future teaching and learning environments,” said Sarah Ball, Principal, Woods Bagot.
Located at the University’s Burwood campus, the new building boasts a 256 seat lecture theatre, foyer, two tutorial rooms, and student lounge and amenities. An extension to two existing lecture theatres and foyer, the new building now meets the future growth and timetabling requirements of the University.
“Identifying a lack of social gathering space within this central precinct of the campus, both internally and externally, drove the formal agenda of the architecture, said Bruno Mendes, Design Leader, Woods Bagot.
“Formally the building asserts its presence to the new sunken courtyard in a sinuous and fluid manner. Concave in plan the foyer is flanked by two sculptural stairs, one directed at the central spine by means of a sweeping curve and the other with a spiral steel stair. Reinforcing the formal language of the foyer are louvers shading the glass from the western sun but allowing a visual connection to this new courtyard,” continued Bruno.
Additionally, a key design feature are the seminar rooms that cater to the distracted student, who can visually wander past the ‘haha’ style landscaping and absorb the activity down the campus spine.
“The collaborative and more informal study style of today’s students has been well catered for in this development with student lounge and amenities areas surrounding the more traditional lecture theatre,” said Graeme Dennehy, Deakin’s Chief Operating Officer.
“The quality and resolution of this project which is more akin to residential architecture than institutional architecture, owes most of its DNA to a strong and positive relationship between the Client, Architect and Builder (ADCO Constructions),” added Bruno.
Recently completed for the commencement of the Australian academic year, the lecture theatre is located within the central precinct of Deakin University’s Melbourne Campus in the suburb of Burwood.
Woods Bagot has also recently been appointed to conduct a ‘Geelong Accommodation Relocation Strategy’ (GARS) at the Geelong Waterfront Campus and the Geelong Campus at Waurn Ponds – all form part of Deakin University’s Geelong operations.
Deakin University Building Melbourne Architects : Woods Bagot
Deakin University Building Melbourne images / information from Woods Bagot
Location: Deakin University, Melbourne, Victoria, Australia
Architecture in Melbourne
Melbourne Architecture Designs – chronological list
Contemporary Melbourne Architecture Designs – architectural selection below:
Ocean 12
Architects: Cox Architecture
photograph © Tom Blachford
Ocean 12 Melbourne
Design: Plus Architecture
image : Tom Roe
Galleria Apartment Tower
Melbourne Architect – design studio listings
Australian Architecture Designs
Australia University Buildings
Recent Australian building by Woods Bagot:
Small House, Surry Hills, Sydney
Sydney House
Comments / photos for the Deakin University Melbourne Building design by Woods Bagot architects page welcome
