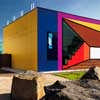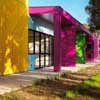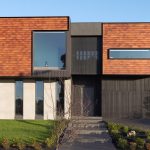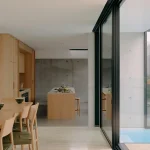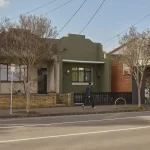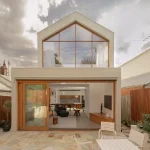Avondale Heights Library & Learning Centre Melbourne, Building, Architect, Project, Design
Avondale Heights Library & Learning Centre, Melbourne
Victoria Building – design by H2o architects
18 Aug 2011
Avondale Heights Library & Learning Centre Melbourne
Victoria, Australia
Design: H2o architects, Collingwood
Photographs: Trevor Mein – Mein Photo
Project Description
This prominent corner site in Avondale Heights is opposite a McDonalds and adjacent to the local shopping strip and car repair garages. It is amid the quintessential Australian suburb famously celebrated by Barry Humphries.
Following a decade of modest local development, the Victorian Government proposed a new community resource combining an existing former school gymnasium with a new library and learning centre. This presented the opportunity for a significant, easily found and adventurous building reflecting community cultural aspirations.
The three principal building elements – existing gym, learning spaces and library – are functional and architecturally prosaic. Howard Arkley’s bold colourings and exaggerated patterning have inspired the design. The Victorian Government established the brief for a community learning centre. It was to be responsive to residents and interrelated to their social, leisure, information and learning needs. The project was delivered by Skills Victoria, Department of Innovation Industry and Regional Development.
It was during construction that Moonee Valley City Council determined that the project include a library. This required that the documented multipurpose hall be reconfigured as a lending library. The changes were accommodated and budget constraints and functional requirements dictated a simple building form, expressed as two volumes.
General
This prominent corner site in Avondale Heights is amid the quintessential Australian suburb famously celebrated by Barry Humphries.
Classic interpretations of ‘suburbia’ have been explored by many Australian artists of which depictions by Melbourne artist Howard Arkely are perhaps the best known.
Conceptual Framework
Arkley’s bold colourings and exaggerated patterning have inspired the design. Arkley’s use of patterning, abstraction and also the artistic device of Trompe-l’oeil (creation of a two-dimensional representation of three-dimensional space) is internationally regarded.
Public and Cultural Benefits
After years of public neglect the Victorian Government proposed a new community resource combining an existing former school gymnasium with a new library and learning centre. This presented the opportunity for a significant, easily found and adventurous building reflecting community cultural aspirations.
Relationship of Built Form to Context
The three principal building elements are functional and architecturally prosaic. Budget constraints and functional requirements dictated a simple building form, expressed as two volumes.
The design was also informed by liaison with Vic Urban the developers of the adjacent site particularly in relation to traffic access and management and the creation of walking routes through the site to the local shopping area.
Program Resolution
During construction Moonee Valley City Council determined that the project include a Library. This required the documented multipurpose hall be reconfigured as a lending library. The required Library stacks were accommodated into the previously designed Multi-purpose room to the south.
The Buildings functional performance has now been tested in use and found to be overwhelmingly successful.
Integration of Allied Disciplines
All consultants were engaged and managed by H2o. Site planning and the relationship with the adjacent site necessitated that Landscape was integrated into the design concept from commencement. During construction large floaters were found and these were incorporated as a teenagers ‘hang out’ and as a foreground design element complimenting the main south wall.
Cost/Value Outcome
The most significant response was the adaptation of the building half way though construction from MPR to Library. This was facilitated by the character of the top lit virtually windowless large volume MPR which lent itself to the adaptation with interior refit only. The balance of user needs for open access learning spaces, computer lab, staff areas and public spaces were adapted from the originally briefed areas.
Sustainability
The building was designed to minimise use of energy by reducing heating and cooling loads and where possible, passive heating, cooling and ventilation are used instead of mechanical systems. To this extent features of the sustainable design are water collection, solar hot water system, south facing saw toothed roof to the Library area to provide natural daylight, BAS and Lighting control systems with low energy fittings and sensitive material selection.
The project was delivered within the budget and programme established by an external Project Manager. There were a number of significant client scope changes during construction including the change to Library and additional works to the Gym. These were effectively handled by the project team in satisfaction of overall project goals.
Avondale Heights Library & Learning Centre Address:
69-79 Military Road, Avondale Heights, VIC 3034
Contact Avondale Heights Library & Learning Centre:
Phone 8325 1940 Email librarian@mvcc.vic.gov.au
Avondale Heights Library & Learning Centre Melbourne images / information from FD
Location: 69-79 Military Road, Avondale Heights, VIC 3034
Melbourne, Victoria, Australia
Architecture in Melbourne
Melbourne Architecture Designs – chronological list
Melbourne Architect – design studio listings
Hilton South Wharf
Woods Bagot
Hilton South Wharf
Myer Bourke Street
NHArchitecture
Myer Bourke Street
Crown Metropol Hotel
Bates Smart
Crown Metropol Hotel
Australian Library Buildings – Selection
Surry Hills Library Building, Surry Hills, New South Wales
Francis-Jones Morehen Thorp
Surry Hills Library
Port Pirie Community Library Building, South Australia
Kirkbride Boyce Architects
Port Pirie Library Building
Comments / photos for the Avondale Heights Library & Learning Centre Melbourne page welcome
Website: http://libraries.mvcc.vic.gov.au

