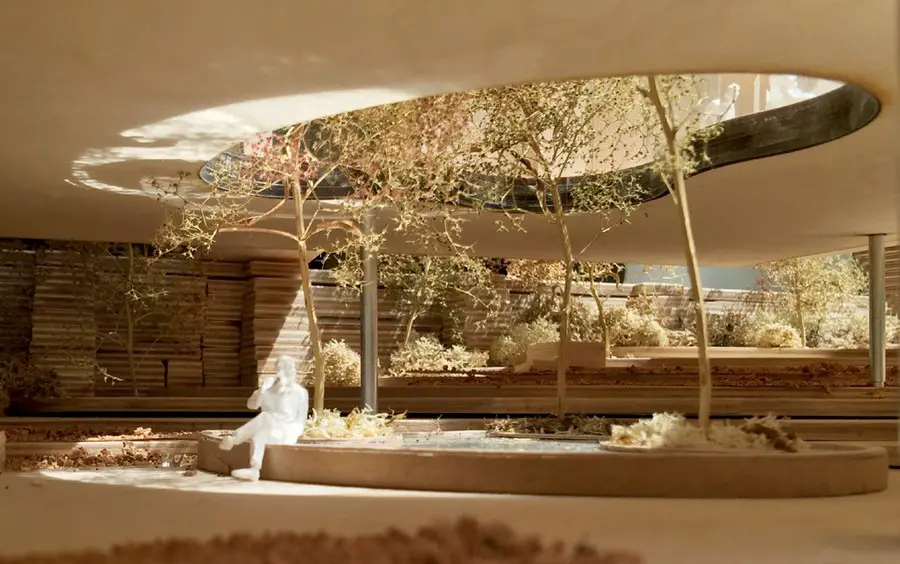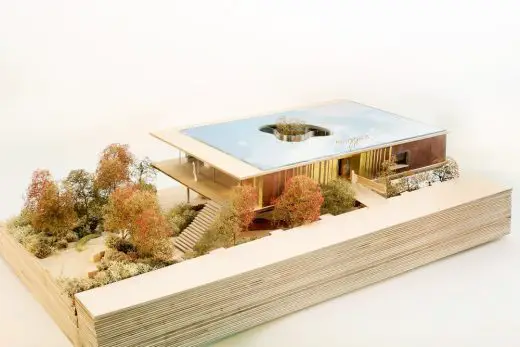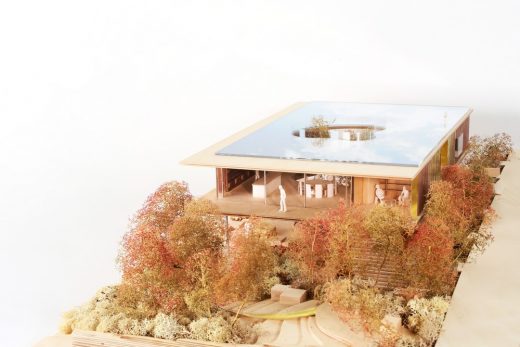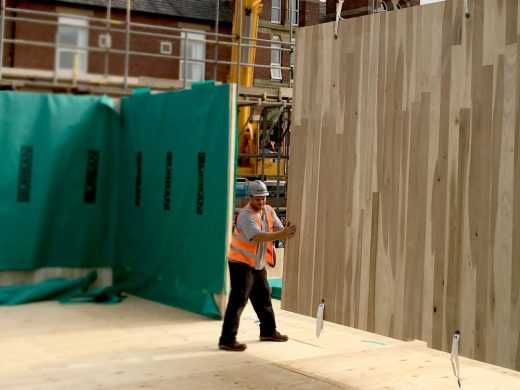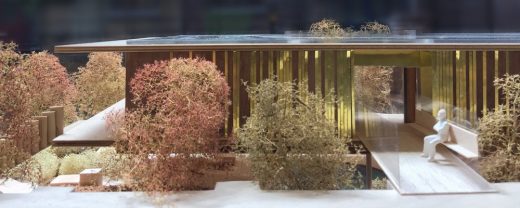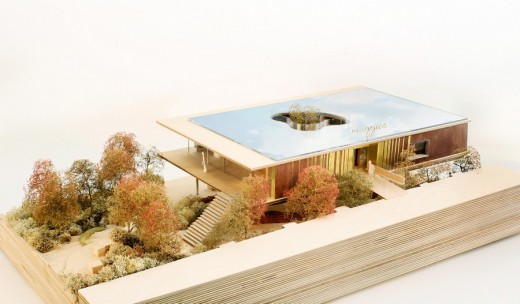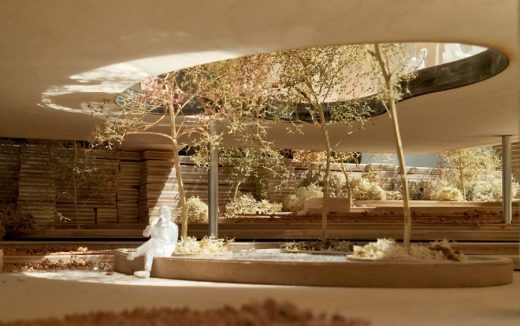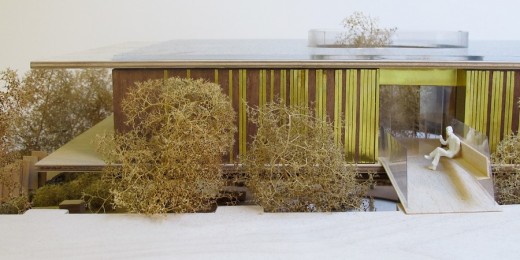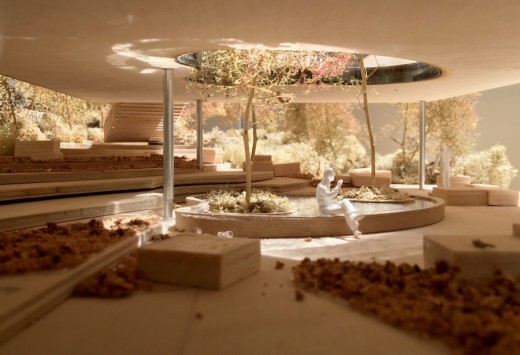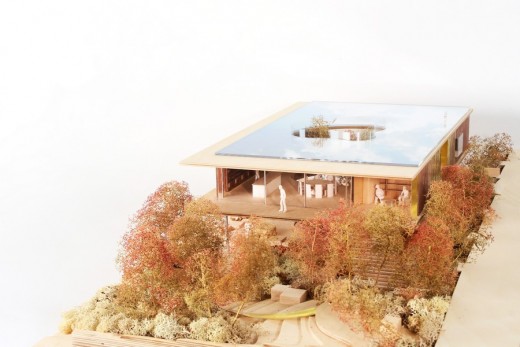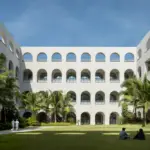Maggies Centre, Oldham Building, English CLT Architecture, Hardwood Cross-Laminated Timber England, Design
Maggies Centre in Oldham
Oldham Cancer Caring Centre Development, Manchester, UK – design by dRMM architects
5 Aug 2017
Maggie’s Oldham Building Shortlisted for the Wood Awards 2017
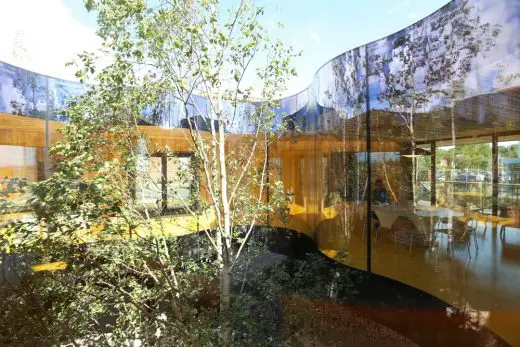
photo © Alex de Rijke
Maggie’s Oldham Building
27 + 26 Sep 2016
Maggies Centre Oldham News
Maggies Centre in Oldham News
Design: dRMM architects
World’s first building created using hardwood CLT underway
Construction has begun on the world’s first permanent building created using hardwood cross-laminated timber (CLT). Designed by architects, de Rijke Marsh Morgan (dRMM) Maggie’s Oldham is the first building to utilise the beauty and strength of the sustainable material.
The completed building will have a playfulness and warmth that supports the central aims of the design – to uplift and offer hope to people affected by cancer, and is constructed entirely of American tulipwood CLT.
“We co-developed tulipwood CLT for its inherent lightness, strength and expressive warmth,” said Alex de Rijke of dRMM Architects, “making it the right fit for Maggie’s, structurally and conceptually”.
Alex de Rijke architect at dRMM:

photo © Petr Krejci Photography
The material was invented in a collaboration between dRMM Architects, the American Harwood Export Council (AHEC) and top engineering firm Arup, for the London Design Festival Landmark project ‘Endless Stair’. Since then tulipwood CLT has been gaining attention for its advantages over concrete and steel, as it is a renewable resource, has a high strength-to-weight-ratio and sophisticated finish.
The structural boundaries have been further extended in ‘The Smile’, an ambitious installation for the 2016 London Design Festival designed by Alison Brooks Architects collaboration with AHEC and Arup.
“It is a pivotal moment for modern construction.” de Rijke says as this week, the massive panels of tulipwood CLT, made by Zublin Timber, were craned into place at Maggie’s Oldham.
Well known for their innovations in design and construction, dRMM have pioneered the use of engineered timber since 2000, with directors Jonas Lencer and Alex de Rijke presenting at major timber events around the world including Europe, Asia and Australasia. In 2005 de Rijke predicted engineered timber would be “the concrete of the 21st century”.
The new Maggie’s Centre is expected to be completed in summer 2017 and will incorporate a distinctive ‘functional artwork’ by Dutch artist Petra Blaisse of Inside Outside. Maggie’s Oldham, The Sir Norman Stoller Building, has been made possible through the generosity of the Stoller Charitable Trust as well as the Kinder Trust. Maggie’s is an independent charity that provides free practical, emotional and social support for people with cancer and their family and friends.
Project name: Maggie’s Oldham
Location: Oldham, UK
Client: Maggie’s
Architect: dRMM – www.drmmstudio.com
Structural Engineer: Booth King
Building Services Engineer: Atelier Ten
Landscape consultant: Jinny Blom
9 Oct 2015
Maggie’s Centre in Oldham
Design: dRMM
Location: Oldham, UK
Built within the grounds of The Royal Oldham Hospital, the new Centre will complement the encology clinical care offered by the hospital. It will be the charity’s second Centre in Greater Manchester, following in the footsteps of Foster’s Maggie’s at The Christie Hospital.
A Maggie’s Centre can be likened to a house; ours is a house full of surprises. The building hovers over a proposed garden, supported on very slender columns. The garden offers ‘open air rooms’ framed by pine and birch trees, with a reflecting pool of rainwater discovered underneath the building.
From this central oasis trees grow up through the building, bringing nature into the interior. The building is about content, not form. On entering the deliberately simple timber box over a bridge, the visitor is confronted with space, light, trees and unexpected views down to the garden pool below, up to the sky, and out to the Pennine horizon.
The simultaneous need for privacy and collectivity is met with discreet meeting rooms and niches carved from a ‘thick’ wall, in the otherwise completely open plan interior space, planned around the central lightwell. The materials are dRMM’s characteristic engineered timber and glass, and the outside reflects the presence and colours of the garden.
Maggie’s Chief Executive, Laura Lee said, “A cancer diagnosis and treatment brings with it tough questions and difficult emotions which can leave many feeling isolated. The programme of support that we will be offering at Maggie’s Oldham will help to improve the physical and emotional wellbeing of people with cancer across the region.
“We’re absolutely thrilled to be working with the Royal Oldham Hospital and dRMM Architects on this project. The Centre, designed by dRMM, is built around a sloping garden, offering rooms full of light and garden views creating a calm and uplifting environment for everyone that visits the Centre. Maggie’s Oldham will be our second in the Northwest following in the footsteps of Maggie’s at The Christie which is due to open in early 2016. Submitting our planning application is an exciting step forward in bringing a Maggie’s Centre to Oldham and in fulfilling our ambition to provide the highest quality cancer support to the people of the Northwest.”
Maggie’s Oldham has been made possible by the invaluable generosity of the Stoller Charitable Trust, which has fully funded the Centre.
Maggies Centre in Oldham information / images received from dRMM
Maggie’s Cancer Care Centre Buildings
Location: Oldham, Northwest England, UK
Manchester Buildings
Contemporary Manchester Architecture
Maggie’s Cancer Centre in Manchester, The Christie Hospital, Manchester, England – 27 Apr 2016
Design: Foster + Partners
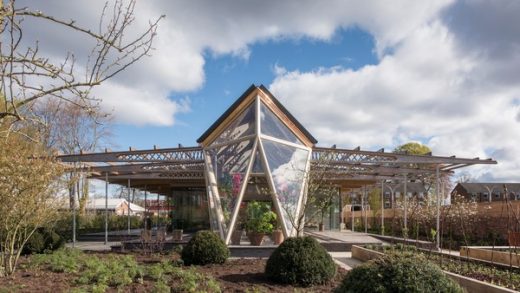
photo © Nigel Young / Foster + Partners
Manchester Architecture Walking Tours
Comments / photos for the Maggies Centre in Oldham Architecture page welcome
Website: dRMM

