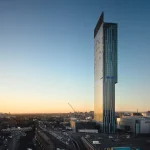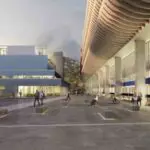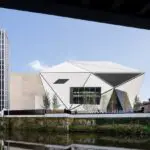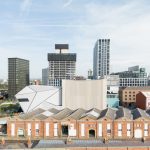Lancashire building designs, North west England property architect, Architecture photos
Lancashire Buildings : Architecture
Lancastrian Property Developments: northwest England built environment, UK.
post updated 13 April 2025
Lancashire Architecture News – latest additions to this page, arranged chronologically:
13 April 2025
Pilsworth Lake Visitor Centre, Lancashire
Design: Atelier Architecture & Design
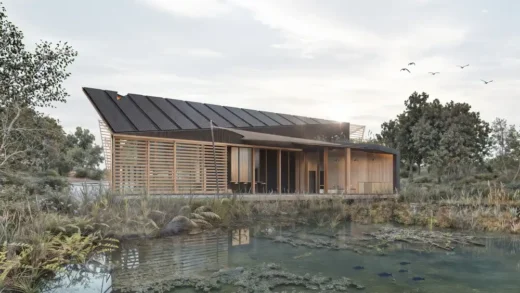
render © AA+D
23 Jan 2023
Eden Project North Morecambe
Design: Grimshaw
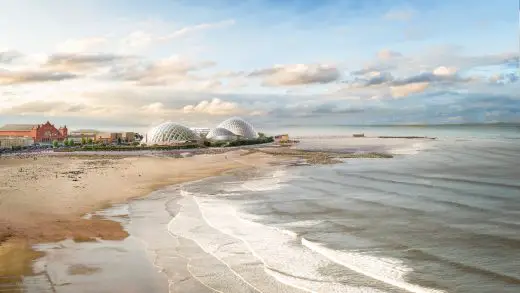
image courtesy of architects practice
+++
Lancashire Building News
1 May 2022
Lancaster Castle Building
Design: BDP Architects
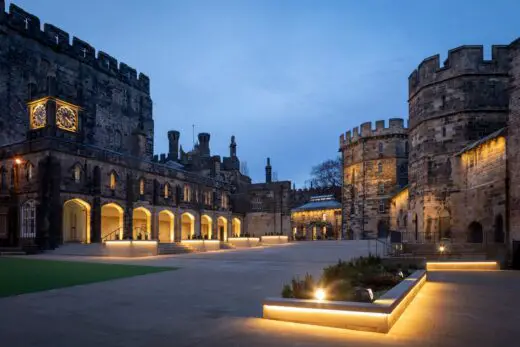
photo © Nick Dagger
This sophisticated regeneration of a range of buildings dating back to the 12th century provides a masterclass in sensitive restoration and re-use. The complex condition survey took one year and the architect worked closely with the client to manage phases and budgets, ensuring that a viable and controlled sequence of works could be pursued.
+++
5 Aug 2021
Singing Ringing Tree, Burnley
Design: Tonkin Liu
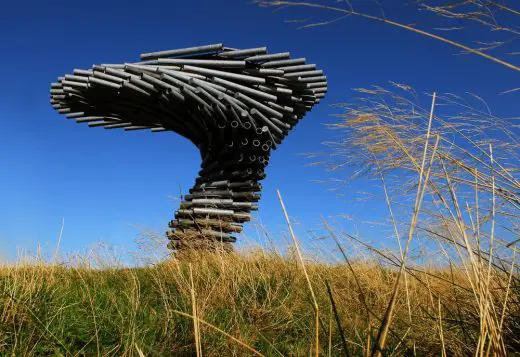
photo ©
This wind powered sound sculpture design is by London-based Tonkin Liu architects, and resembles a tree set in the landscape of the Pennine hill range overlooking Burnley. From far and wide, the tree’s profile is visible on the horizon, appearing and disappearing in the mist.
28 Oct 2021
Preston Mosque Architecture Competition Entry
Design: AIDIA STUDIO
Preston Mosque Design by AIDIA STUDIO
17 Sep 2021
Preston Mosque Architecture Competition Winner
Design: Luca Poian Forms
Preston Mosque Architecture Competition Winner
14 Jun 2021
Preston Mosque Architecture Contest Entry
Preston Mosque Design
26 Feb 2021
Preston Mosque Architecture Competition
Preston Mosque Architecture Competition
+++
28 Jan 2019
The Union Lofts Apartments, Preston
Design: Chase Architecture
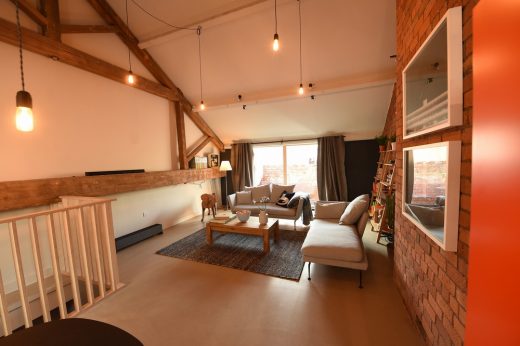
photo : ETC Urban
The Union Lofts Apartments in Preston
Formerly The Union Carriage Works and dating back 125 years, this landmark building has been lovingly converted into a collection of 18 studio, one, two and three-bedroom apartments by Etc Urban Developments with leading property services firm, Cushman & Wakefield, as agent. These design-led, spacious homes fuse striking architecture, beautiful restoration and contemporary finishes setting a new benchmark for the Northwest’s fast-rising micro-city.
+++
3 Aug 2018
Whitehouse Folly, Scarisbrick
Design: ArchiPhonic Architectural Design
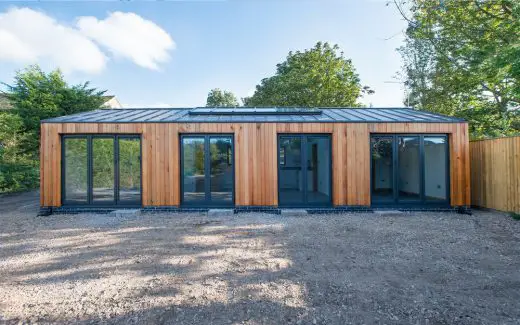
photo : Lirya Lee Photography
Whitehouse Folly in Scarisbrick, Lancashire
ArchiPhonic Architectural Design was appointed to design a single floor, two bedroom private residence for a retired couple in the leafy village of Scarisbrick in West Lancashire. The shed was originally a caravan site convenience store that had been dismantled and transported to the new roadside location.
+++
2 Oct 2013
Jamia Mosque, Brierfield, north west Lancashire
Moorish style arches in Corian for a new Mosque
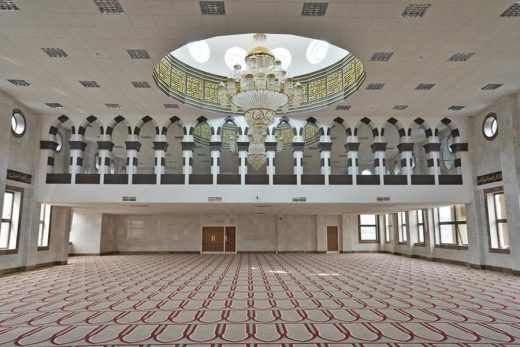
photo courtesy of CD (UK) Ltd, all rights reserved
Jamia Mosque
The impressive Jamia Mosque Sultania and Education Centre in the mill town of Brierfield, Lancashire, is complete following a ten year design and build project and an investment of GBP 3.5 million from the local Muslim community. The new building is now one of the largest mosques in Lancashire.
23 Jul 2013
Number One Riverside Rochdale
Design: Faulknerbrowns
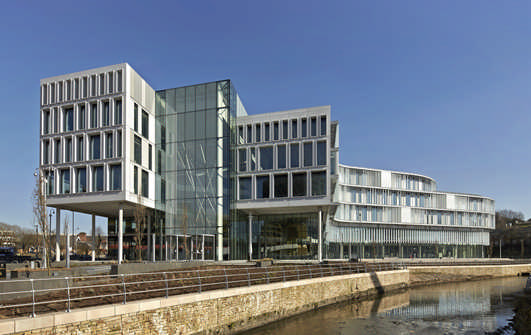
photo © Hufton+Crow
Number One Riverside Rochdale
After a successful design competition, Faulknerbrowns were asked by Rochdale Borough Council to design a new civic office to achieve three strategic objectives. These objectives provided a unique opportunity to develop a special building within the challenging context of an economic downturn.
17 Apr 2013
Shorey Bank Housing, Darwen, east Lancashire
Design: Capita Symonds
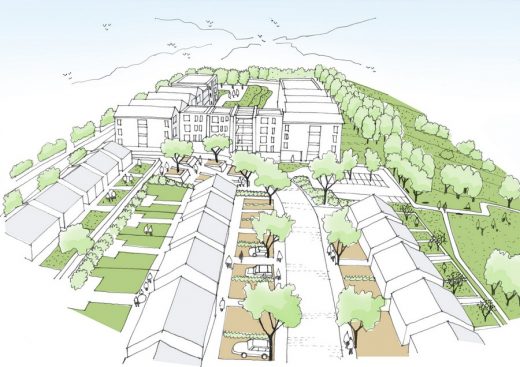
image : Capita Symonds
Shorey Bank Housing
A partnership between Keepmoat, Capita Symonds, Together Housing Group, and Housing 21 has been appointed by Blackburn with Darwen Council as preferred bidder to develop a new 50+ living scheme at Shorey Bank in Darwen, Lancashire.
More new Lancashire Building Designs on e-architect soon.
+++
Lancashire Building Designs 2006 – 2012
11 Aug 2012
New Blackburn Bus Station, east Lancashire
Design: Capita Symonds
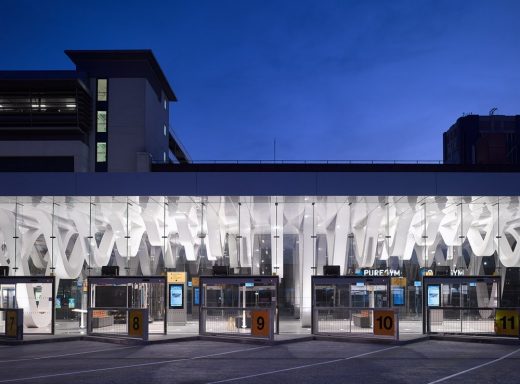
picture from architects
New Lancashire Bus Station
Designed by Capita Symonds – on behalf of Blackburn with Darwen Borough Council – the new station will be situated in the heart of the town centre on the site of the former market, adjacent to the town’s shopping centre and a new market development. The relocation of the bus station to the new site will increase footfall outside the shopping centre and the new market, while maintaining a direct link with the rail station and the nearby cathedral quarter development.
16 Jul 2012
Engineering Building at Lancaster University, north Lancashire
John McAslan + Partners
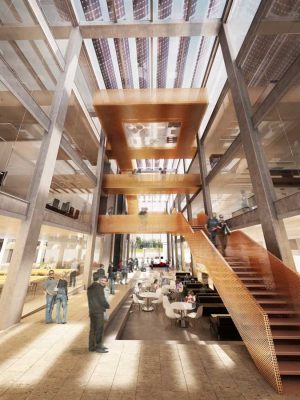
image from John McAslan + Partners
Engineering Building at Lancaster University
John McAslan + Partners have been appointed to assist in the design and construction of a new home for the University’s Engineering Department. The competition winning scheme will deliver 4,720 sqm of workshop, laboratory and office space in two concrete-framed wings set either side of a continuous, four-storey high atrium ‘street’.
26 Jun 2012
North House, Bowden, north east Lancashire
Roger Stephenson Architects
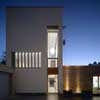
photo : Daniel Hopkinson
House in Bowden
North House is a substantial detached family home in a street of impressive Victorian villas and is an example of how an uncompromisingly contemporary house can sit comfortably and calmly in a conservation area and its existence is due to a sympathetic planning officer who recognized on appeal the sensitivity of the composition.
22 Jun 2012
Brockholes Wetland and Woodland Nature Reserve Visitor Facilities, Preston, north Lancashire
Adam Khan Architects
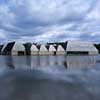
photo : Ioana Marinescu
Lancashire nature reserve : Architecture competition winner – RIBA Award
The visitor centre at Brockholes is a cluster of buildings set in a lake on a floating pontoon, which responds to changing water levels in the flood plain. The architect has broken down what is a sizeable scheme into a simple and engaging village of buildings.
More contemporary Lancashire Building Designs on e-architect soon.
+++
Recent Lancashire Building Designs
22 Jun 2012
Festival House, Blackpool, north west Lancashire
dRMM Architects
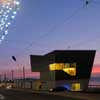
photo : Alex de Rijke
Festival House Blackpool – RIBA Award
Blackpool is a town in need of regeneration, and a key to achieving this is building upon the history of the town’s identity as a centre for entertainment and vacation. The building provides a restaurant and tourist information centre at promenade level, on the first floor is a registry office, and above that is a wedding ceremony hall.
3 Jun 2012
St Silas Primary School, Blackburn, north Lancashire
Capita Symonds
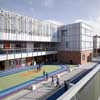
photo : Capita Symonds / Nick Guttridge
St Silas Primary School
Capita Symonds release images of the new £7.5million St Silas Primary School in Blackburn, Lancashire. Working on behalf of Blackburn with Darwen Borough Council, in partnership with the local LEP, the architects provided a full range of multidisciplinary services for the two form entry, 420 pupil school.
14 May 2012
University Technical College Burnley, east Lancashire
Capita Symonds
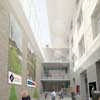
image : Capita Symonds
University Technical College Burnley
Planning has been submitted for a new University Technical College (UTC) at Burnley in Lancashire which is being supported by major employers from across the aerospace, nuclear, technology, and green energy industries. The architects are providing design and project management services on the £9.3m project – the Visions Learning Trust UTC.
+++
21 Dec 2011
Sika Liquid Plastics Limited
Design: Frank Whittle Partnership
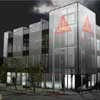
image from architect
Sika Liquid Plastics Preston
19 May 2011
Make Architects
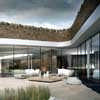
picture from architect
Gary Neville House
19 Apr 2011
Charles Carter Building, Lancaster University, north Lancashire
John McAslan + Partners
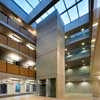
photo : Hufton + Crow
Charles Carter Building
+++
Lancashire Architecture
Key Modern Lancastrian Building Designs, alphabetical:
Avenham Park Pavilion, Preston
2008
McChesney Architects
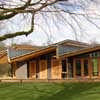
image from architect
Avenham Park Pavilion
Blackpool civic hub
2007-
leit-werk
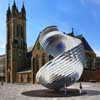
image from architect
Blackpool redevelopment – architecture competition
Chatsworth Gardens, Morecombe
2007-
Peter Barber Architects
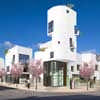
image from architect
Chatsworth Gardens Morecombe – Lancashire housing
Fighter Jet Building, BAE Systems, Samlesbury
2009
Capita Symonds
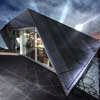
photo : BAE
Fighter Jet Building
Lancaster Institute of Contemporary Arts
2009-
Sheppard Robson
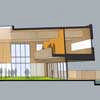
image from architect
Lancaster Institute of Contemporary Arts
Preston Office Building Competition
2007-
Won by Moxon Architects
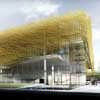
image from architect
Preston Office
+++
Key Lancastrian Buildings, no images, alphabetical:
Aintree Race Course, nr. Liverpool
2007
BDP
Blackpool Wind Shelter
2006
McChesney Architects with Atelier One
Formby Pool, Formby
2007
Feilden Clegg Bradley Architects
RIBA Awards 2007 – RIBA National Award 2007
Preston Bus Garage
was due to be demolished 2006
Building Design Partnership
River Lune Millennium Bridge, north Lancashire
2003
Whitby Bird and Partners
Ruskin Library, Lancaster
1998
MacCormac Jamieson Prichard Architects
MacCormac Jamieson Prichard
Morecombe Bay – Lancashire Architecture Competition:
Urban Splash – Morecombe Bay Building
+++
Lancashire Buildings
Capernwray Diving Centre, Carnforth, north Lancashire
1998
Stephen Hodder Architects
Colne Swimming Pool, east Lancashire
1991
Stephen Hodder Architects
Housing, Preston city centre
–
Stirling and Gowan
Lytham St Anne’s – Apartments, west Lancashire
1999
Stephen Hodder Architects
Midland Hotel, Morecambe
1933
Oliver Hill
Oldham Art Gallery
2002
Pringle Richards Sharrat
£8m
Preston Market Hall, Lancashire
1998
Stephen Hodder Architects
Primary Healthcare Centre, Bolton, south Lancashire
1998
Stephen Hodder Architects
The Singing Ringing Tree, Burnley
2007
Tonkin Liu
RIBA National Award 2007
Wycoller Visitor Centre
2002
Hakes Associates
More Lancashire Building Developments online soon.
Location: Lancashire, Northwest England, UK
+++
Northwest English Architecture
Contemporary Lancashire Buildings
Manchester Architecture Walking Tours
County Architecture adjacent to Lancashire
Lancashire Rainforest Project
Southport – possible Amazonian rainforest amusement park
2008-
Studio Libeskind
Preston Bridge : Design Competition
Blackpool Buildings + Lytham St Annes church
Kendal Building : Cumbria built environment
Buildings / images for the Lancashire Building page welcome.

