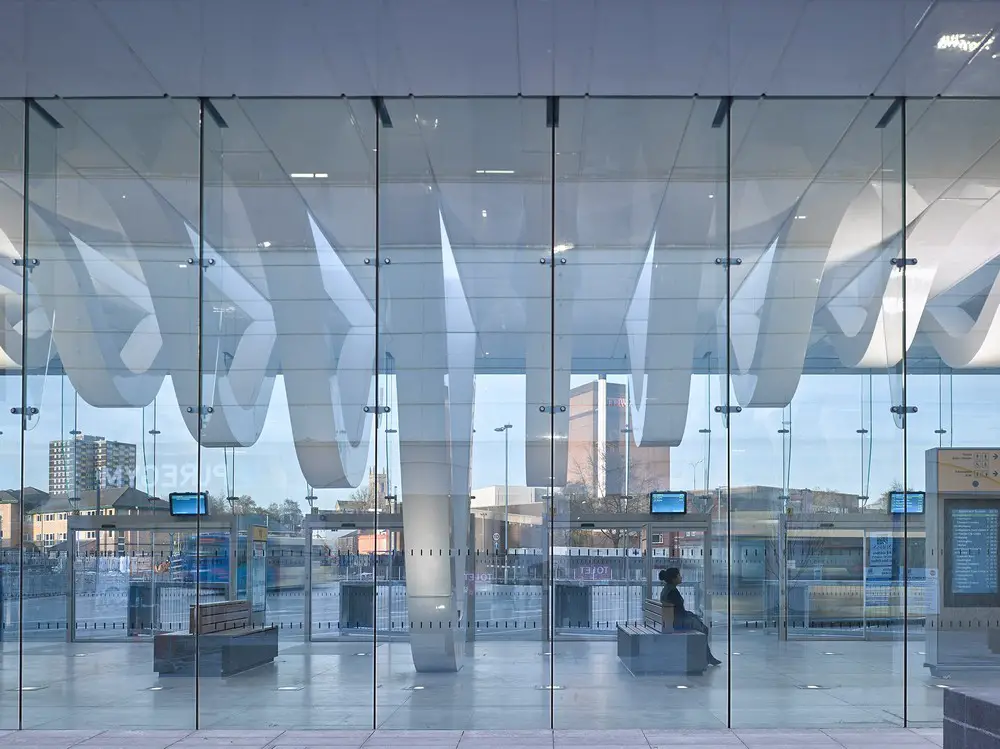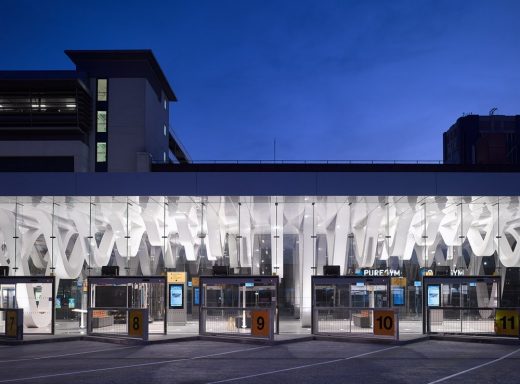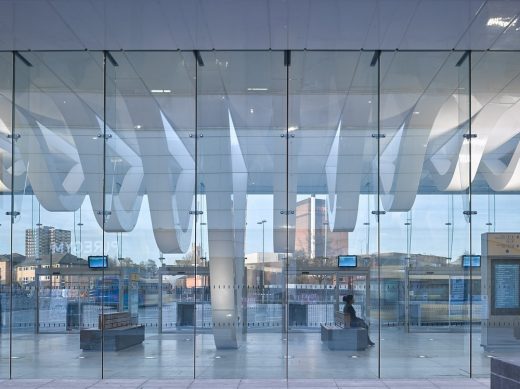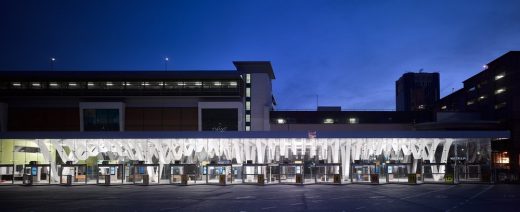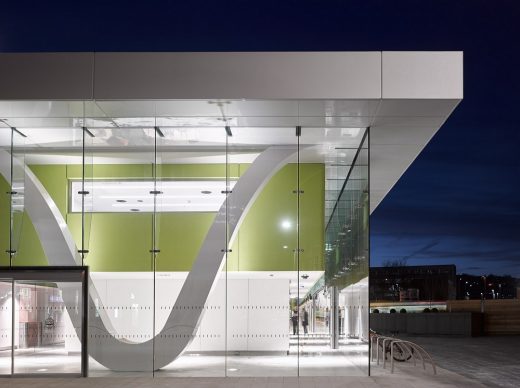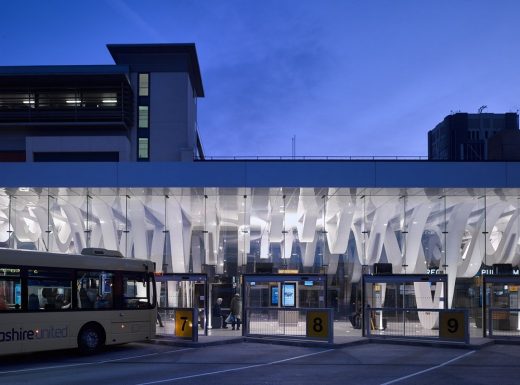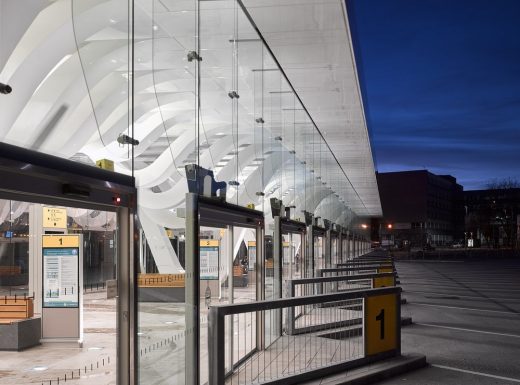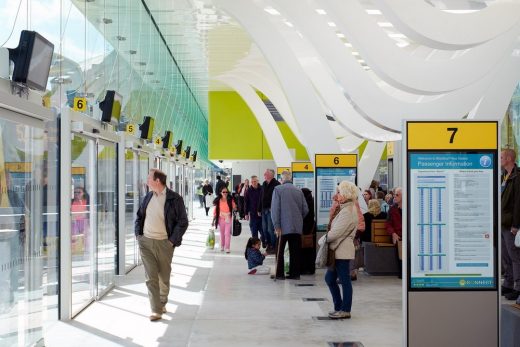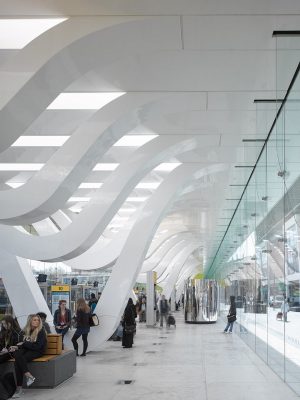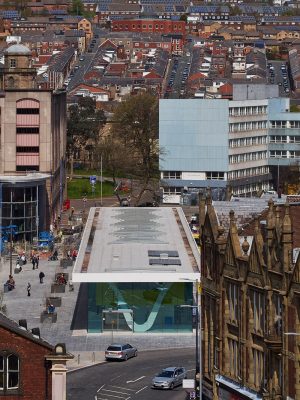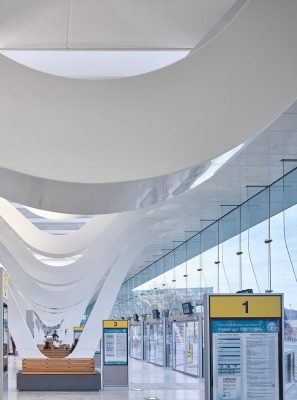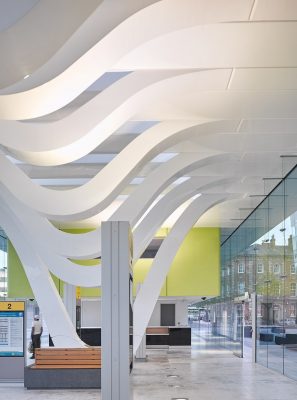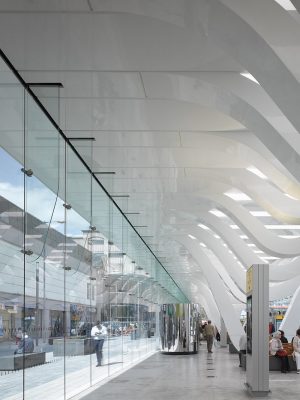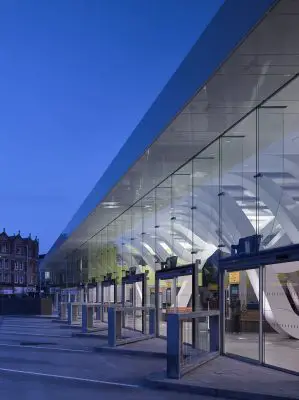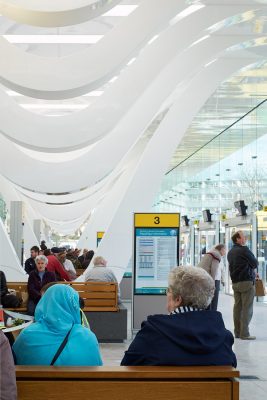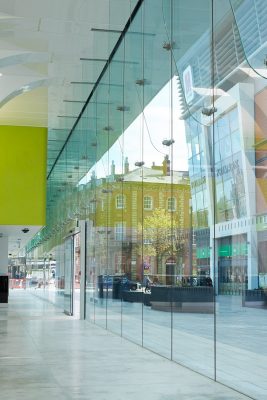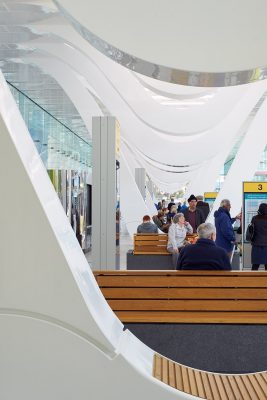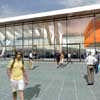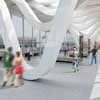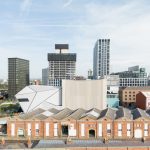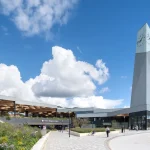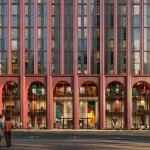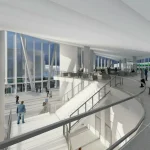Blackburn Bus Station Building, East Lancashire Transportation Design, Architect
New Blackburn Bus Station
Transport Building in Lancashire, Northwest England design by Capita architects
15 March 2017
Blackburn Bus Station shortlisted for architecture award
Design: Capita
New Blackburn Bus Station Award
The Royal Institute of British Architects (RIBA) has announced that the Blackburn Bus Station has been shortlisted for the prestigious RIBA Northwest award.
The Blackburn Bus Station was designed by Capita working on behalf of Blackburn with Darwen Council.
Completed in April 2016, the station forms part of the Pennine Reach rapid bus transport scheme which aims to improve public transport connectivity within East Lancashire, reduce journey times, and improve passenger facilities.
The annual RIBA Northwest awards celebrate architecture in the Northwest. The shortlisted projects will be visited by RIBA judges over the coming weeks with the winners receiving their awards at a ceremony in May.
Councillor Phil Riley, Blackburn with Darwen Borough Council’s Executive Member for Regeneration, said: “The eye-catching design of our innovative bus station reflects everything about the changing face of Blackburn.
“We were keen to re-think the look and feel of the tired and dated functional bus shelters which stood at the heart of our main gateway into town.
“Taking a bold and forward thinking approach has resulted in Blackburn having a world class, state-of-the-art designer bus station and it’s a great statement of our future intentions to be included on a short-list with some very illustrious buildings.”
The RIBA Northwest jury chair said: “There are some wonderfully talented designers working in the Northwest and 12 very different projects have been shortlisted for the 2017 RIBA Northwest Awards.
“This is never an easy task but these twelve shortlisted buildings, with differing functions, scales and budgets, are all memorable and each has achieved that unexpectedly special quality that makes them stand out as significant to the architecture of the Northwest.”
Ian Richardson, Capita’s partnership director for Blackburn with Darwen said, “The Blackburn Bus Station needed to be both practical and safe for users of public transport as well as architecturally distinctive. As a result it was a technical and architectural challenge to design – but the results speak for themselves. We’re obviously thrilled that RIBA has shortlisted the scheme amongst such strong competition.”
Photos: Nick Guttridge Photography – http://www.nickguttridge.com/
New Blackburn Bus Station Building images / information from Capita, 150317
15 Aug 2012
New Blackburn Bus Station Design
Plans have been submitted for a new £4m bus station in Blackburn
Design: Capita Symonds
Designed by Capita Symonds – on behalf of Blackburn with Darwen Borough Council – the new station will be situated in the heart of the town centre on the site of the former market, adjacent to the town’s shopping centre and a new market development.
The relocation of Blackburn bus station to the new site will increase footfall outside the shopping centre and the new market, while maintaining a direct link with the rail station and the nearby cathedral quarter development.
The brief for the bus station has been developed in conjunction with the future operators / managers of the facility who expressed a desire for a striking yet functional design that provides a safe and secure environment connected directly to the pedestrian realm. The facility will contain 14 bus stands plus an additional three layover spaces, space for public functions and community events, a café and retail kiosk and a focal hub building.
The design is conceived as a light weight elegant canopy within the centre of the town which sails over the concourse area. The two storey hub building is positioned at the southern end of the concourse and accommodates a travel information centre and public/staff welfare facilities.
The outward facing elements of the building are flat and orthogonal. In contrast, the underside of the canopy is free flowing and consists of a number of glazed slots cut in the canopy to allow daylight to penetrate onto the concourse area. Directly below each of the slots is a hanging loop which appears to be pulled down from the canopy to reveal a glazed opening. The composition of these draws inspiration from the cotton weaving looms, and drying cotton bundles, a reference to the town’s industrial past.
There are four loop types (A, B, C & D) which are arranged to alter the scale of the concourse and create a rhythm of peaks and troughs along its length. Loop A is designed to provide support to the whole canopy allowing the canopy to appear as one floating unified element.
The station forms part of the Pennine Reach rapid bus transport scheme which aims to improve public transport connectivity within East Lancashire, reduce journey times, and improve passenger facilities. The route, which covers 21 miles, will provide improved waiting facilities and passenger information, bus priority measures, and innovative payment and ticketing solutions.
New Blackburn Bus Station images / information from Capita Symonds Architects
New Blackburn Bus Station Building designers – Capita Symonds – former page on the architects
Location: Blackburn, Lancashire, Northwest England, UK
Manchester Buildings
Contemporary Manchester Architecture
Another Blackburn Building design by Capita on e-architect:
St Silas Primary School in Blackburn
St Silas Primary School Blackburn
Lancashire Building designs by Capita on e-architect:
University Technical College Burnley
University Technical College Burnley
Fighter Jet Building, BAE Systems, Samlesbury
Fighter Jet Building
Manchester Architecture Walking Tours
Manchester Architecture Offices
Lancashire Building Designs
Design: Make, Architects
Gary Neville House
Avenham Park Pavilion, Preston
McChesney Architects
Avenham Park Pavilion
Comments / photos for the New Blackburn Bus Station – Lancashire Transport Building page welcome

