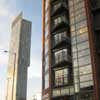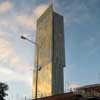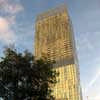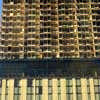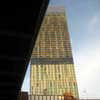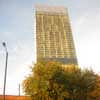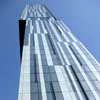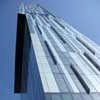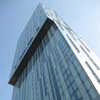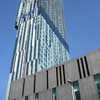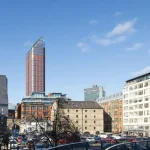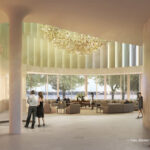Manchester Hilton, Deansgate Tower, Hotel Building, Apartments, Architect, Images
Hilton Hotel Manchester – Beetham Tower
301 Deansgate, northwest England, UK – design by Simpson Architects
Manchester Hilton Hotel
Design: Ian Simpson Architects
Photographs © Isabelle Lomholt, 28 Oct 2011
Location: lower end of Deansgate, east side
Hilton Hotel Manchester building photos © Adrian Welch, Apr 2010 – Selection:
Hilton Tower Manchester:
48-storey tower, hotel at base
Residential tower with hotel element
Lower section + podium: Four star Hilton hotel – 285 beds, up to and incl. Level 23 where the building steps out
Upper section: 219 residential apartments with the architect’s own penthouse on top complete with roof terrace
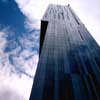
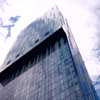

Manchester Hilton Tower – Building Images © Adrian Welch
Manchester Hilton – Building Award
301 Deansgate Manchester
Oct 2007
Beetham scoops prestigious international tall building award
The Beetham Organization has won a prestigious architecture prize for 301 Deansgate Manchester, which scooped the award for Best Tall Building at an international awards ceremony in Chicago.
Designed by Manchester-based firm, Ian Simpson Architects, the Hilton Hotel tower was completed in early 2007. It includes 218 premium apartments and a 279 room five star Hilton Hotel.
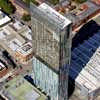
Hilton Hotel Manchester – photo © webbaviation
The judges on the Council on Tall Buildings and Urban Habitat’s (CTBUH) panel commended Beetham’s entry for its clear links and visual connectivity to Manchester city centre and for the remarkable crystalline blade which stretches 25 metres above the building, providing a buffer zone from the sun for the glass facade
Special reference was also made to the Hilton hotel tower’s distinctive structure and shape, maximising the size of the development and giving it a unique silhouette on the city below.
At 50 storeys high and 169 metres tall, the 301 Deansgate Manchester Tower is the tallest residential development in Europe with over 528,000 square feet of space.
Hilton Hotel Manchester – images / information from Beetham Organisation 301007
Location: 301 Deansgate, Manchester, Northwest England, UK
Manchester Buildings
Contemporary Manchester Architecture
Manchester Architecture Walking Tours
Architects: SimpsonHaugh ; Masterplan: aLL Design
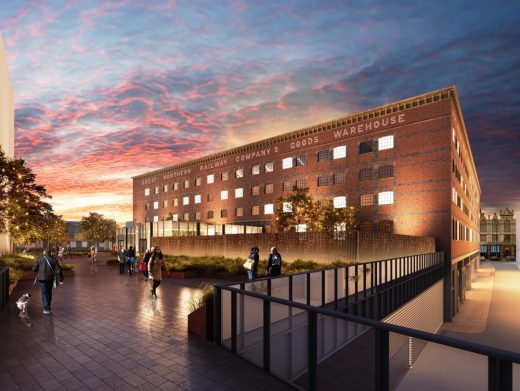
image : SimpsonHaugh
Great Northern Warehouse and Square
Imperial War Museum Manchester
Hilton Hotel Links
Hilton Hotel Edinburgh
KAMPUS
Architects: Mecanoo
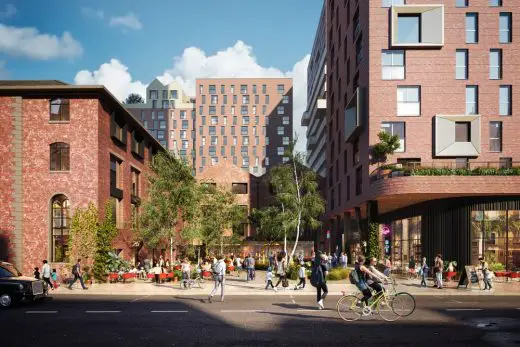
photo © Uniform
KAMPUS Development
Comments / photos for the Manchester Hilton Hotel – 301 Deansgate Tower page welcome
Website: Hilton Manchester Deansgate

