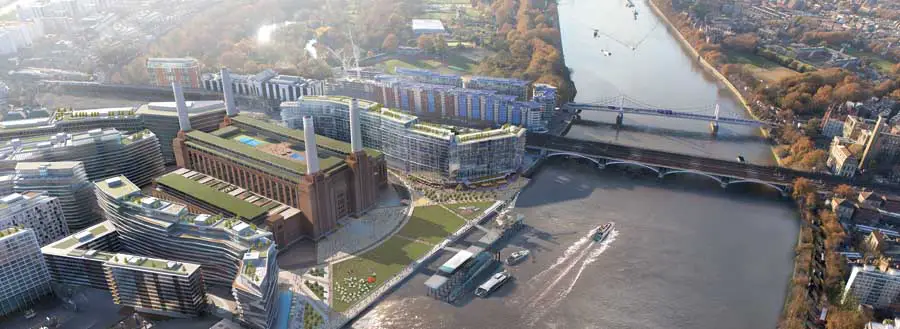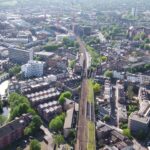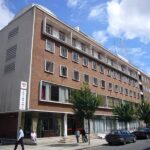Vauxhall buildings designs, Southwest London architecture images, Architects news
Vauxhall Buildings: Architecture
SW8 Property Developments. Modern Southwest London Architectural Designs, England, UK.
post updated 16 June 2025
London Vauxhall Architecture
Buildings in SW8 – Vauxhall Building Developments, alphabetical:
14 Dec 2012
Battersea Power Station Design
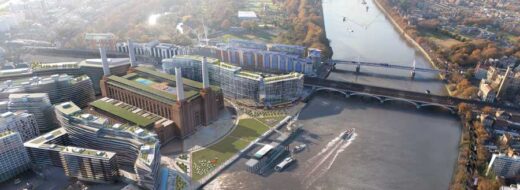
picture of proposals
Battersea Power Station Design
The grade II listed building sits in the 42 acres development and phase one to three of the construction involves 3444 residential homes, 517 affordable homes restoration of the power station and construction of the new Northern Line Extension station connected to the development by new high street known as The Electric Boulevard, plus 2.5 million sq. ft of office and retail space.
17 Feb 2012
Embassy Gardens, Nine Elms
Design: Sir Terry Farrell + various architects
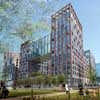
image from Wandsworth Council
Embassy Gardens
Wandsworth Council has approved plans for a 15 acre residential and business development in the Nine Elms regeneration zone. Ballymore’s ‘Embassy Gardens’ scheme would provide up to 1,982 new homes alongside shops, cafes, bars, restaurants, business space, a 100 bed hotel, a health centre, children’s playgrounds and sports pitches.
17 Feb 2012
Nine Elms
Design: various architects
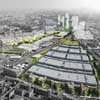
image from Wandsworth Council
Nine Elms
An ambitious plan to extend the cultural spine of London’s South Bank all the way to Battersea Power Station in Nine Elms is now being developed. A multi-billion pound investment programme has started to transform the largely industrial Nine Elms district and a cultural placemaking consultancy is being brought onboard to help ensure the area reaches its potential as a new centre for arts and culture.
6 Feb 2012
One Nine Elms
Design: Kohn Pedersen Fox Associates
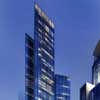
image from Wandsworth Council
One Nine Elms
Planning consent has been granted by London Borough of Wandsworth for Green Property and CIT Group’s landmark ‘One Nine Elms’ development in Vauxhall. The consented scheme will see the existing 1970s Market Towers building demolished and replaced with two new towers of 58 and 43 storeys combining residential, office and retail uses.
St Georges Wharf
Design: Broadway Malyan
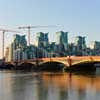
photo © Nick Weall
St Georges Wharf
St George Wharf is a riverside development in the London Borough of Lambeth, England, United Kingdom, located on the southern bank of the River Thames beside Vauxhall Bridge. The 93,000 sqm (1,000,000 sqft) mixed-use development is located between the Vauxhall Cross road junction and river.
Tideway Wharf, Nine Elms
Design: Rogers Stirk Harbour + Partners
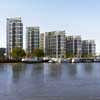
picture from architect office
Tideway Wharf
Tideway Wharf will include 752 residential units and over 120,000 sqft of recreational and commercial space to include a gym, spa, bars and restaurants.
US Embassy London
Design: KieranTimberlake
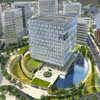
image © KieranTimberlake/studio amd
US Embassy London
Vauxhall Tower
Design: Broadway Malyan
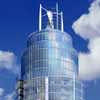
image from architects practice
Vauxhall Sky Gardens
Design: Amin Taha Architects
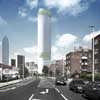
image from architecture firm
Vauxhall Bondway
Design: Make Architects
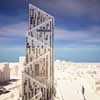
image : Make Architects
Vauxhall Bondway
Vauxhall Square – news update 19 Dec 2012
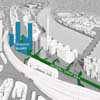
image from developer
Vauxhall Square
Vauxhall Cross – MI6 HQ
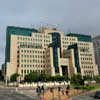
photo © Nick Weall
MI6 Building
London Vauxhall – The Missing Link International Design Ideas Competition
Missing Link Architecture Competition
Vauxhall Bus Station
Date built: 2005
Design: Arup Associates
Transport for London competition 2002
Location: Vauxhall, London, England, UK.
+++
London Buildings
Contemporary London Building Designs
London Architecture Links – chronological list
London Architecture Tours by e-architect
NEO Bankside
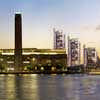
image : Rogers Stirk Harbour + Partners
NEO Bankside
Walkie Talkie Building – Sky Garden Renewal
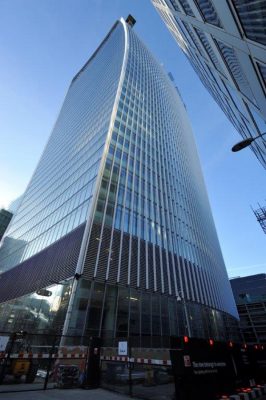
photograph © Nick Weall
Walkie Talkie Building London
Waterloo City Square Competition
Comments / photos for the Vauxhall Architecture – Major Property Development News and Images page welcome.

