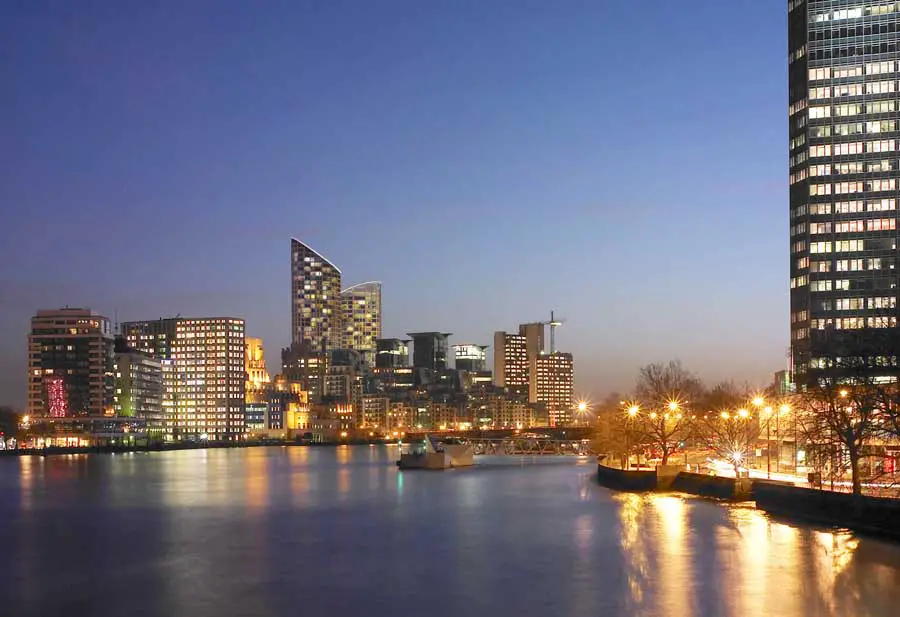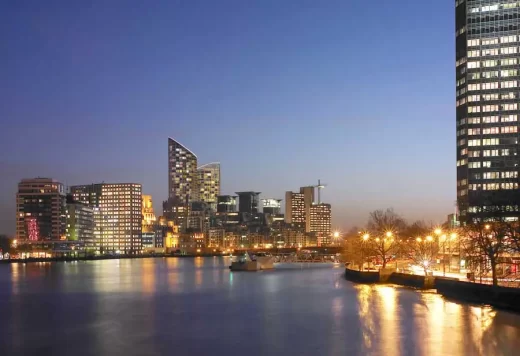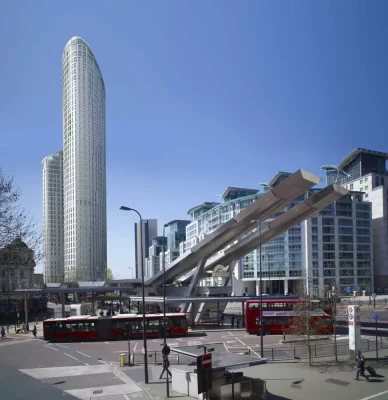Vauxhall Cross Building, London Skyscraper Design, Wendover Investments Tower Property
Vauxhall Cross Towers
South London Skyscraper Development design by Squire and Partners Architects, UK
24 Aug 2012
Planning consent for Vauxhall Cross
Design: Squire and Partners
WENDOVER INVESTMENTS LTD AND PROJECT MANAGER, MONTAGU EVANS, GET THE GO AHEAD FOR SCHEME TO REGENERATE VAUXHALL
Vauxhall Cross Development News
Planning consent has been granted by the Secretary of State for Vauxhall Cross, a major mixed-use scheme in the heart of Vauxhall.
Adrian Owen, partner and head of residential at Montagu Evans, said: “Montagu Evans, on behalf of land owner Wendover Investments Ltd, has managed the project team for the last three years.
“The vision for Vauxhall Cross Island Site has been a trailblazer for the area well in advance of other applications. Michael Squire’s original concept begun in 2006 and was picked up again in 2009. The GLA’s planning policy framework for the Vauxhall, Nine Elms Battersea Opportunity Area was only adopted in March 2012, showing how truly inspired the project is.”
Raoul Veevers, a planning partner at Montagu Evans, said: “Bringing to fruition this scheme on this site has been challenging, but this consent will see the development of one of the key strategic sites in Vauxhall and help to establish this area as one of the most important residential and economic hubs in the capital.”
Designed by Squire and Partners, and with a GDV of circa £400 million, the mixed-use development will deliver two towers, one 40 storeys and the other 32, providing 291 high-quality apartments, including 58 affordable units. It will also include shops, restaurants, a digital cinema, a hotel with sky bar open to the public, 26,000 sq ft of offices, dental surgery and children’s play space.
Michael Squire, partner, Squire and Partners, the scheme’s architect, said: “We are delighted that the plans for the Vauxhall Cross Island site have been granted consent by the inspectorate. The scheme will transform and reinvigorate the area, opening up the confusing transport interchange and providing an important connection between the historic centre of Vauxhall, the river and the emerging Vauxhall, Nine Elms Battersea Opportunity Area. New retail, offices and public spaces will improve the ground floor environment and bring life to this previously derelict site.”
The Department of Communities and Local Government’s report refers to: it would kick start regeneration of the Vauxhall area in the way envisaged in CS Policy PN2 and its specific requirements for the heart of Vauxhall. The scheme would support the strategic policy directions and broad aims of the VNEB OA (Vauxhall Nine Elms Battersea Opportunity Area). It would deliver and contribute towards growth in housing and employment opportunities, as required by the London Plan Policy 2.13. Wider policy imperatives addressing design, historic environment, quality of residential environment and quality of place would also be met.
And also states: High quality and inclusive design 9. The Secretary of State agrees with the Inspector’s reasoning and conclusions on high quality and inclusive design, as set out in IR12.4.1-12.4.19. He agrees that the proposal has the capacity to deliver buildings and a layout of high architectural quality (IR12.4.16), and that it would comply with the design requirements of the development plan and the Framework (IR12.4.19).
Steve Reed, leader of the council for the London Borough of Lambeth, said: “Now that the decision has finally been made about the future of this site we are determined to work together to ensure the future regeneration of Vauxhall.
“There may have been different views in the past about the best way forward. The situation has now changed. Going forward we will be working together to realise and unlock this important site’s enormous potential for Vauxhall.”
The site lies within the Greater London Authority’s Vauxhall Nine Elms Battersea Opportunity Area. This is the last remaining major development area in central London, which is being transformed into a new district with 16,000 new homes, up to 25,000 new jobs and extensive new transport infrastructure.
The two towers will join the new St George’s Wharf Tower and form a valuable addition to what has been called the Vauxhall Cluster. This group of tall buildings is set to form the basis of a major new commercial and residential district for London, that has been compared to Canary Wharf.
The site will also be strongly integrated with the local transport infrastructure. This includes a new entrance to Vauxhall Underground station and a series of new road crossings to the bus station and wider area, providing direct access to one of London’s major transport interchanges.
Vauxhall Cross Development images / information from Montagu Evans
Location:Vauxhall Cross, London, England, UK
London Buildings
Contemporary London Building Designs
London Architecture Links – chronological list
London Architecture Tours by e-architect
Vauxhall Developments
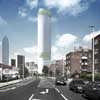
image from architect
Vauxhall Sky Gardens
Design: Broadway Malyan architects
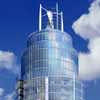
image from architect
Vauxhall Tower
Design: Make architects

image : Make
Vauxhall Bondway
St Georges Wharf Development – incl. Vauxhall Tower
Design: Broadway Malyan
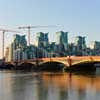
photo © Nick Weall
St Georges Wharf
Design: Rafael Viñoly architects
Battersea Power Station Design
Vauxhall Cross – MI6 HQ, Albert Embankment
Design: Terry Farrell & Company
Vauxhall Cross
Comments / photos for the Vauxhall Cross Towers – South London Skyscraper Building design by Squire and Partners Architects page welcome

