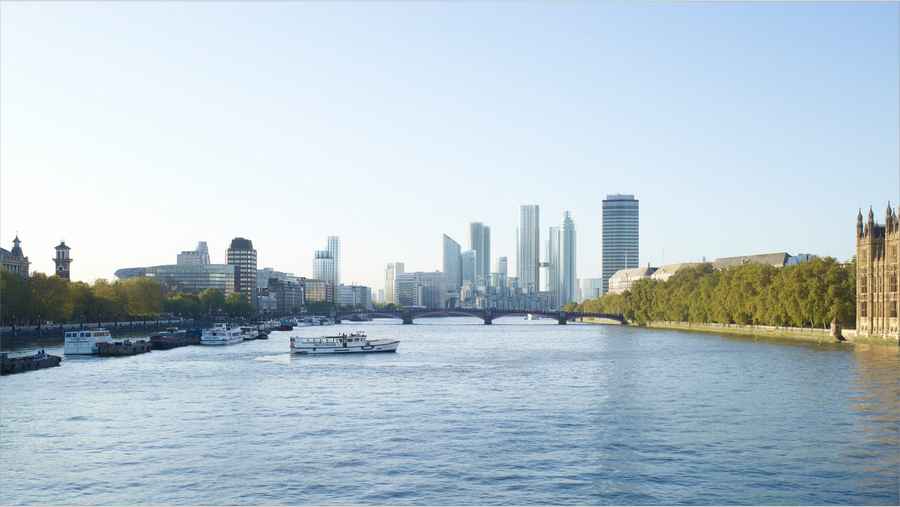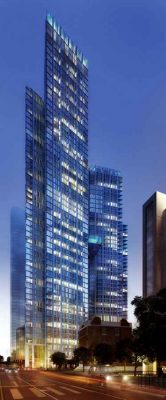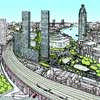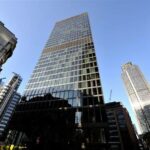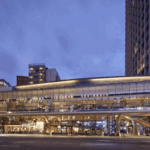One Nine Elms Towers, Wandsworth building images, south London commercial design project architect
One Nine Elms Towers Offices
Nine Elms Development, south London Office Building, UK design by Kohn Pedersen Fox (KPF)
19 Jun 2012
Planning consent granted for landmark ‘One Nine Elms’ development in Vauxhall
Design: Kohn Pedersen Fox Associates – KPF
One Nine Elms Market Towers Office Building
Planning consent was granted last night by London Borough of Wandsworth for Green Property and CIT Group’s landmark ‘One Nine Elms’ development in Vauxhall. The consented scheme will see the existing 1970s Market Towers building demolished and replaced with two new towers of 58 and 43 storeys combining residential, office and retail uses.
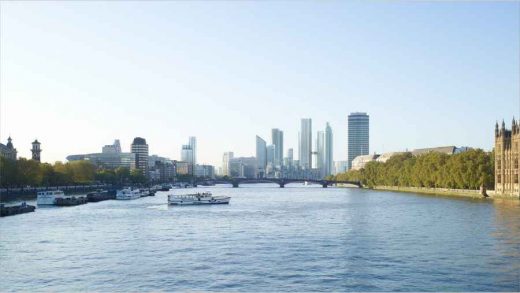
images from Wandsworth Council
One Nine Elms Towers
Designed by architects Kohn Pedersen Fox (KPF), the proposals will create 487 new homes (including 51 affordable), 10,986m2 of office space and a 209 room 4* hotel. A significant part of the site will also been given over to a new public square accommodating shops, restaurants and cafes.
With the highest tower reaching 199.9m the buildings will create a focal point for the Vauxhall tall buildings cluster, forming a more coherent and attractive skyline.
George Kyriacou, Director CIT Group, said:
“We are delighted by Wandsworth council’s decision to grant planning consent for One Nine Elms (ONE). The project team have worked closely with officers and members of the council and the neighbouring Borough of Lambeth for over a year to deliver proposals which will help realise some of the aspirations for the Vauxhall Nine Elms Battersea opportunity area (VNEB).
The ONE towers will be a striking addition to the Vauxhall tall buildings cluster and the London skyline delivering a significant amount of high quality new residential and commercial space to the area.“
Mike Tapp, Director Green Property said:
“Our proposals have been designed around the concept of an urban oasis, creating public space within an environment that feels inviting and communal. Located at the centre of the emerging Vauxhall cluster, we are seeking to build an iconic building which will provide a focal point for Vauxhall. It would provide a hub for the pedestrian routes through the area, and a gateway into the VNEB opportunity area through the linear park.
Wandsworth’s decision is another welcome endorsement of the collective plans for the area which will see this incredibly central riverside area of London transformed over the coming decade.”
John Bushell, Principal KPF said:
“We welcome the Council’s decision to approve plans for One Nine Elms and are looking forward to delivering one of the first projects within the Vauxhall, Nine Elms and Battersea Opportunity Area. This project is a fantastic opportunity to create a lively new place, providing homes, a hotel, offices, retail and a publicly accessible space at the top of the building. KPF has designed the scheme with slender vertical proportions to mark the threshold of the linear park which runs through the development area, together with roof gardens and shared spaces at different levels to create an ‘urban oasis’.”
6 Feb 2012
One Nine Elms Towers News
New plan for Nine Elms site
Design: Kohn Pedersen Fox Associates – KPF
A planning application has been submitted to Wandsworth Council for the redevelopment of the Market Towers office building in Nine Elms.
The proposal is for a mixed use scheme including more than 400 hundred homes, a hotel and a new public square with shops, restaurants and cafés.
Called ‘One Nine Elms’, the scheme is a joint venture by CIT and Green Properties. The architect is Kohn Pedersen Fox.
The site is located in the east of Nine Elms – central London’s biggest regeneration opportunity.
The area has begun to transform with work now underway on St George’s Vauxhall Tower scheme and St James Group’s Riverlight development.
Enabling works are also underway on the site of the new US Embassy which is expected to open in 2017.
Council leader Ravi Govindia said:
“Nine Elms is London’s leading development hotspot. The transformation is now underway and a new residential and business district will soon take shape.
“More than 20 sites are now gearing up for redevelopment and work has begun on some of the most exciting schemes. In all, 16,000 homes will be built here alongside enough new business and cultural space to support 25,000 new jobs.
“The new Nine Elms will have two new Tube stations and more green open space than any other part of Central London’s South Bank. It will be a terrific place to live and work.”
The One Nine Elms application is now being assessed by the authority’s planning department. Once validated, the plans will be made available on the council’s website and a public consultation will gauge views from local residents and businesses.
More information on the scheme is available at www.onenineelms.co.uk
Kohn Pedersen Fox Associates
About Nine Elms
Property value is expected to rise faster in Nine Elms than in any other part of London according to property agency Knight Frank. The company has forecast growth of 140 per cent by 2016.
London’s first ‘linear park’ will run through the entire length of the distinct.
A new and improved riverside footpath will run between Chelsea Bridge and Vauxhall.
A new footbridge will cross the Thames linking Nine Elms to neighbouring Westminster.
Two new Northern Line stations will connect Nine Elms to the London Underground network and capacity increased at Vauxhall Station.
The London plan anticipates up to 16,000 new homes and 25,000 new jobs will be created as Nine Elms changes from a light industrial zone to a mixed residential and business district.
The area includes Battersea Power Station which has planning permission for more than 4,000 new homes and a new town centre development.
Wandswoth – Major Developments
Marco Polo House
Parkside
Embassy Gardens
The Garden at New Covent Garden Market
One Nine Elms
Sainsbury’s Nine Elms
Vauxhall Island
Vauxhall Square
Sky Gardens
Hampton House
30-60 South Lambeth Road
Black Prince Road
Battersea Gas Holders
Find out more at www.wandsworth.gov.uk/nineelms
Location: Miles Street, Vauxhall, London, England, UK
London Buildings
Contemporary London Architecture
London Architecture Designs – chronological list
London Architecture Tours by e-architect
One Nine Elms Context – Vauxhall Square Development
Vauxhall Square
Vauxhall Square (coloured blue), Battersea Power Station beyond, and St George Wharf to right (circular tower):
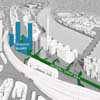
image from developer
Vauxhall Square
Nine Elms
Design: various architects
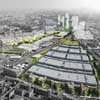
image from Wandsworth Council
Embassy Gardens Nine Elms
Sir Terry Farrell + various architects
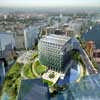
picture from Wandsworth Council
Vauxhall Developments
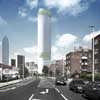
image from architect
Vauxhall Sky Gardens
Design: Broadway Malyan
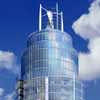
image from architect
Vauxhall Tower
Design: Make
Vauxhall Bondway
St Georges Wharf Development – incl. Vauxhall Tower
Design: Broadway Malyan
St Georges Wharf
Rafael Viñoly
Battersea Power Station Design
Vauxhall Cross – MI6 HQ, Albert Embankment
Terry Farrell & Company
Vauxhall Cross
Comments / photos for the Vauxhall Square London – One Nine Elms Building design by Kohn Pedersen Fox (KPF) page welcome.

