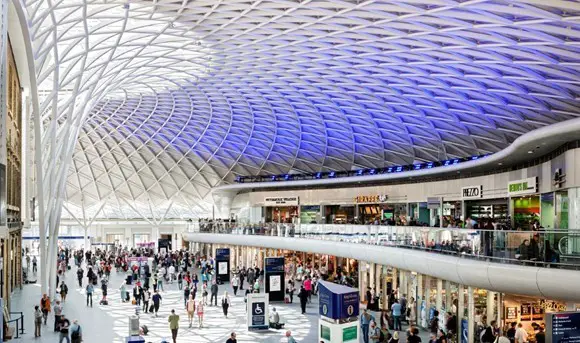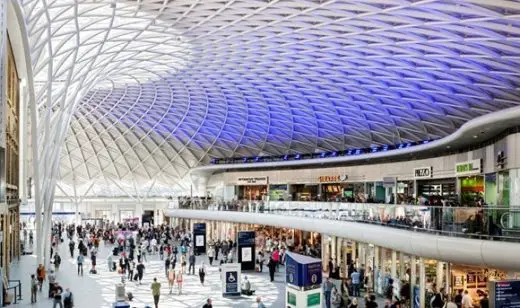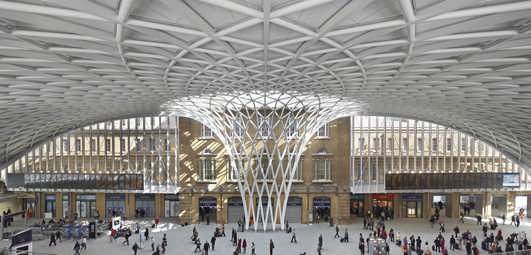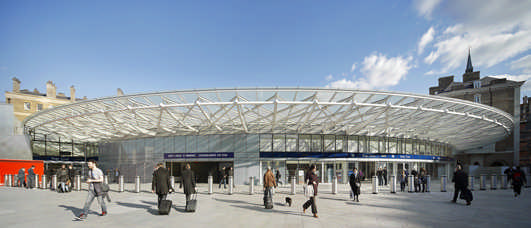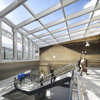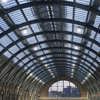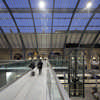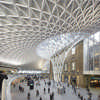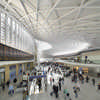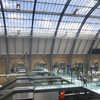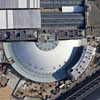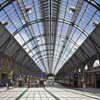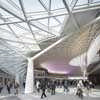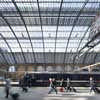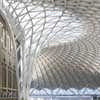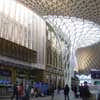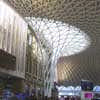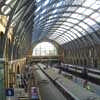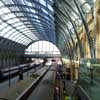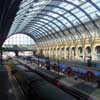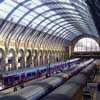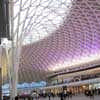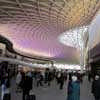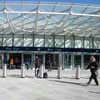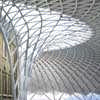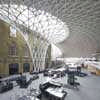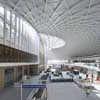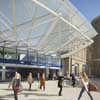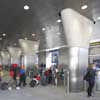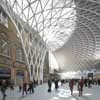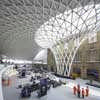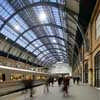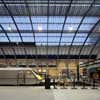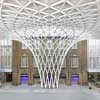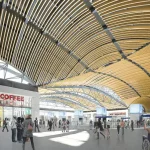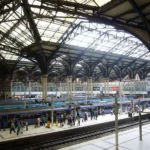Kings Cross Concourse London, Railway Station Development, Building News
King’s Cross Concourse
London Station Redevelopment: Railway Project in England renewal design by John McAslan + Partners, UK
22 Jan 2018
King’s Cross Station Renewal Award
King’s Cross station transformation receives two honours at London Planning Awards
Station awarded “Best Project Five Years On” and “Mayors Award for Planning Excellence” at London Planning Awards
King’s Cross Station Renewal Award
The transformation of King’s Cross station and the area around it has been awarded “Best Project Five Years On” and the “Mayors Planning Award for Excellence” at the London Planning Awards, underpinning the legacy of a redevelopment project that has been the catalyst for one of the largest regeneration schemes in Europe. Passenger satisfaction at the station is now at 95%.
30 Jul 2013
King’s Cross Western Concourse Photos
Design: John McAslan + Partners
New photographs of the King’s Cross Station Western Concourse
16 Oct 2012
King’s Cross Western Concourse Award
King’s Cross Station wins prestigious National Transport Award
At the National Transport Awards last week, new Secretary of State for Transport Patrick McLoughlin MP gave the Tom McCarthy Infrastructure Project of the Year award to Network Rail for the redevelopment of King’s Cross Station.
Patrick McLoughlin said: “This crucial redevelopment has transformed King’s Cross into a 21st-century station, fully equipped to meet future passenger demand upward of 55 million people, while honouring the station’s Victorian history. Good transport is vital – not just in helping us get around but also in driving economic growth, and central to an efficient transport network are the people who work day in day out to keep this country moving.”
Chief Executive of Network Rail, Sir David Higgins adds: “This award recognises the enormous complexity of this project – an ingenious and elegant solution, transforming King’s Cross into a vital and forward-looking transport hub.”
John McAslan, Chairman of John McAslan + Partners, commented today: “We are very proud of our role as lead architects and master-planners of the King’s Cross redevelopment, and it was immensely satisfying to see the project delivered on time, ready for the capital’s celebration of the London Olympics.”
17 Sep 2012
King’s Cross Western Concourse
New Photos of the Building and Platforms
The transformation of King’s Cross Station for Network Rail involved three very different styles of architecture: re-use, restoration and new build. The train shed and range buildings have been adapted and re-used, the station’s previously obscured Grade I listed façade is being precisely restored, and a new, highly expressive Western Concourse has been designed as a centrepiece and the ‘beating heart’ of the project. The new design re-orientates the station to the west, creating significant operational improvements and will reveal the main south façade of the original 1852 station by Lewis Cubitt.
The Western Concourse is the most visually striking change to the King’s Cross Station, but the redevelopment project also involved a series of layered interventions and restorations including the restoration of the Eastern Range building and the revitalisation of the Main Train Shed, Suburban Train Shed and Western Range buildings.
The project started in 1998 and an overall master-plan for the development was established in 2005. As a result the station connects with the massive King’s Cross Central scheme north of the station as well as to St Pancras, the London Underground, and the surrounding urban context. The architectural ambition of JMP’s scheme has been to create a new iconic landmark that will function as a key catalyst for the ongoing regeneration of this new London quarter as well as providing striking new facilities that will accommodate the 50 million passengers now passing through the King’s Cross Station each year.
4 Apr 2012
King’s Cross Station Concourse
Wrightstyle, Queen Boudicca and King’s Cross tragedy
A leading UK steel glazing company has supplied fire-rated systems to the iconic King’s Cross redevelopment in London. Wrightstyle’s technical director Lee Coates reports.
It was completed in 1852 on the site of a former smallpox hospital, is reputedly haunted by the ghost of Queen Boudicca and is the railway station from which, as every Harry Potter fan knows, you catch the train for Hogwarts.
Work on the over £500 million redevelopment of King’s Cross railway station in London began in 2007, part of a much wider £2.2 billion regeneration project for the area that will see 3.4 million sq ft of office space, 2,000 homes, 500,000 sq ft of retail space, 300 hotel bedrooms, and 650 student units. Already completed is the University of the Arts London, which opened towards the end of last year.
Centrepiece of the redevelopment of the station which handles 47 million station users annually is the newly-opened western concourse, with new passenger facilities, shops and restaurants as well as improved access to the Underground, Thameslink and the adjacent St. Pancras station, terminus for the cross-Channel Eurostar.
Final works on King’s Cross are due to be completed by the end of next year which will see the existing canopy removed, a new public square opened and the original Victorian structure revealed, reinventing the station at the heart of a major commercial, residential and transport hub.
Security is of paramount importance, not least because of the 2005 bombing outrage, which killed 52 people, with the four bombers traveling into King’s Cross before their murderous attacks. Although it remains the worst terrorist attack in London, it wasn’t the first at the station. In 1973, a Provisional IRA bomb also detonated in King’s Cross’s booking hall, injuring six people, several seriously.
Appalling as those incidents were, it was a major fire at the station in 1987 which has had arguably the greater influence on public safety. Started most probably by a discarded match, despite smoking having been banned in the Underground two years earlier, the source of the fire was an escalator shaft dating back to before World War II. It was partially built from flammable wood and the running track of the escalator had not been cleaned since the 1940s and was covered in grease and filled with rubbish.
The fire claimed the lives of 31 people, including a fire fighter and a homeless man who wasn’t identified until 2004. Dozens more were injured.
However, the importance of the tragedy in the evolving story of fire safety is that its severity was initially inexplicable. There was a lack of visible flames, and the firemen first on the scene – who had attended other similar fires – believed that it posed little threat. Indeed, fire-fighters later described it as being about the size and intensity of a campfire.
Amid the complacency, the situation rapidly became worse, with the fire appearing to flash over and fill the ticket hall with flames and smoke. Far from now being a campfire, fire-fighters trying to re-enter the ticket hall described conditions as similar to climbing into a volcano.
It was later shown that a combination of wind movements caused by underground trains arriving and leaving created a 12mph wind in a “piston effect”, pushing air from the tunnels upwards and adding to the speed of the fire spreading. However, it took groundbreaking computer modeling and fire simulation, then in its infancy, to promote a new theory of fire development within inclined shafts.
That theory is called the trench effect, and involved hot gases in the buoyant plume to lie along the escalator surface, creating a rapid airflow that caused the gases to move up the escalator, increasing in proportion to the size of the fire, and eventually creating an effect much like a flamethrower, sending flames shooting upwards into the ticket hall. The computer modeling of the “fluid flow” of the fire helped to substantially advance the science of fire dynamics, using computational simulation to look at how fires behave, with an emphasis on smoke and heat movement from their source.
The subsequent Fennell Investigation into the fire prompted the replacement of all wooden escalators on the Underground, the installation of automatic sprinklers and heat detectors in escalators, mandatory fire safety training for all station staff twice a year, and improvements in emergency services liaison.
The King’s Cross fire, and the impact of computer modeling, has helped inform fire training since and also influenced how companies such as Wrightstyle, which has been significantly involved in complex transportation projects, design the steel glazing systems that mitigate against threats caused by fire.
In supplying glazed components to the frontage of the new King’s Cross, we have brought a wealth of experience and expertise from other UK transport infrastructure projects, as well as overseas contracts in Hong Kong and, more recently, for the Dubai metro. Our advice to specifiers, based on extensive fire and bomb testing, is simple: always specify the glass and steel components as one integrated and tested assembly.
At King’s Cross, working with Hatfield-based Design Rationale, the specialist architectural metalwork and glazing contractor, our large-span systems provide a safe evacuation route from the main administrative areas and, underlining the historic importance of the Grade 1 listed station, were also designed in consultation with English Heritage.
Network Rail promises that the new King’s Cross will be world-class. However, in another important aspect – fire safety – the new station has also had to learn painful lessons from its past, to build a facility offering the safest possible transit for its millions of customers every year.
Boudicca, queen of the Iceni who led a revolt against the Romans, is reputedly buried under platforms 8, 9 or 10. It’s possible that the Battle of Watling Street, at which she was finally defeated, took place where the station now stands. Her ghost is said to inhabit some of the underground passages. It’s also a place of pilgrimage for budding wizards, with Network Rail designating a Platform 9¾ with a luggage trolley half buried into the wall, although rail services only go as far as Scotland.
www.wrightstyle.co.uk
Main contractor for the project is VINCI Construction UK, the national construction and facilities company, part of VINCI, a world leader in concessions and construction.
14 Mar 2012
King’s Cross Station Concourse Design
King’s Cross Station : official release re the new Concourse
King’s Cross Station Concourse images / information from Wrightstyle
Location: King’s Cross Station, London, England, UK
London Building Designs
Contemporary London Architectural Designs
London Architecture Links – chronological list
London Architecture Tours – bespoke UK capital city walks by e-architect
King’s Cross Station Eastern Range
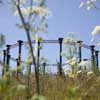
image : John Sturrock
King’s Cross Central Competition
King’s Cross Western Concourse
London Railway Station : London Bridge
King’s Cross Building
Bennetts Associates
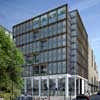
image from architects
Kings Cross Development – Central St Martin’s College of Art & Design building
Stanton Willliams
King’s Place – proposal, King’s Cross
Dixon Jones
King’s Cross Square : Competition Shortlist
King’s Cross Building Photos

photos © Adrian Welch
London Railway Station : Liverpool Street
Comments / photos for the Kings Cross Station Concourse – London Railway Station Redevelopment page welcome

