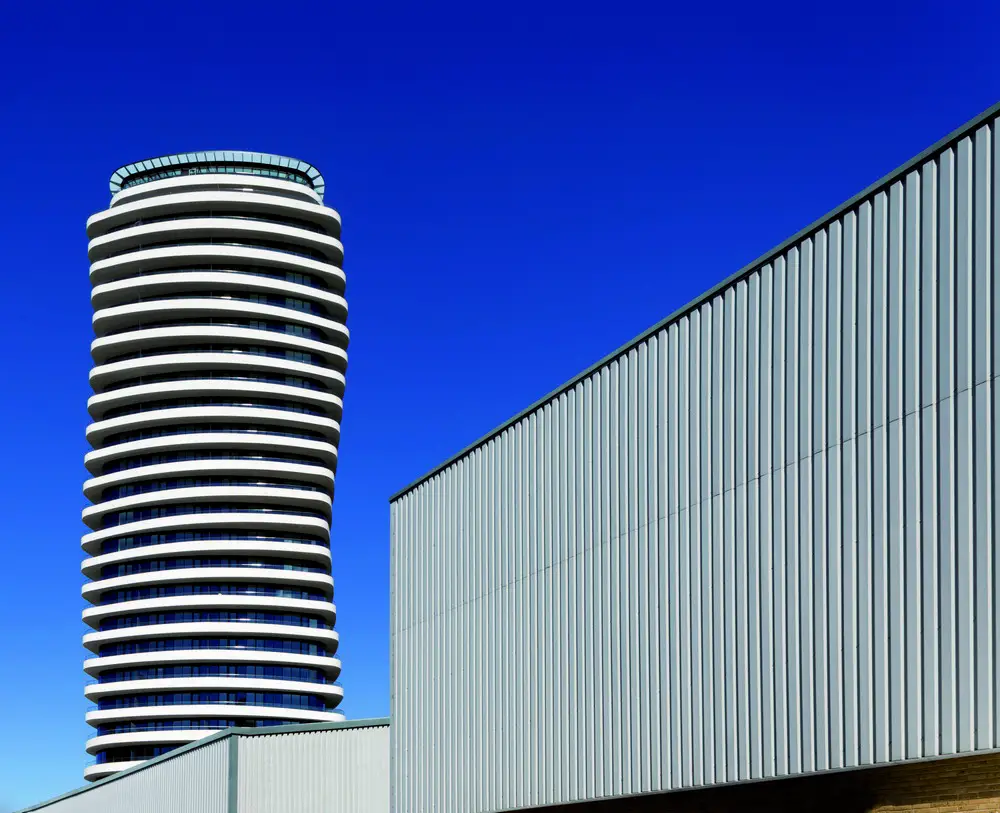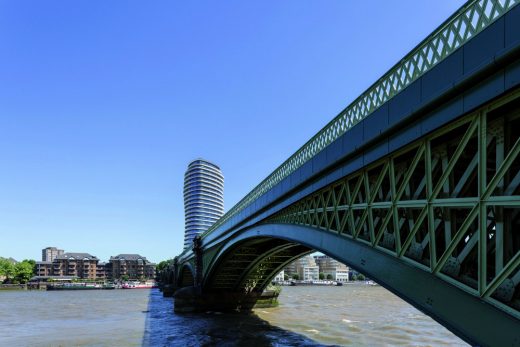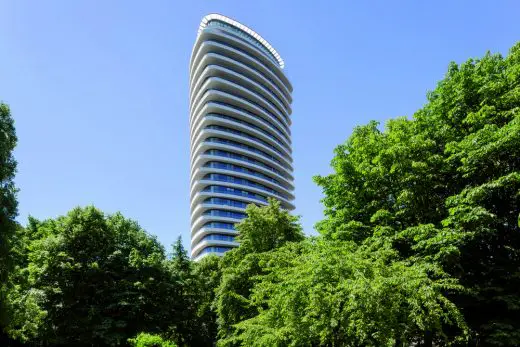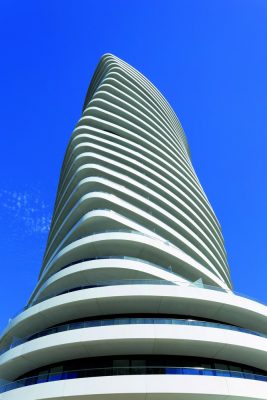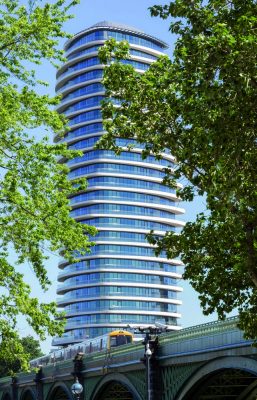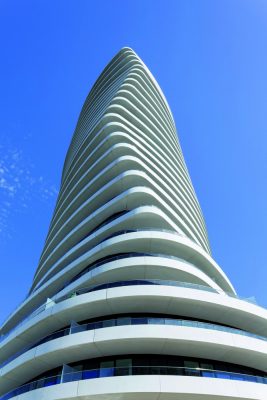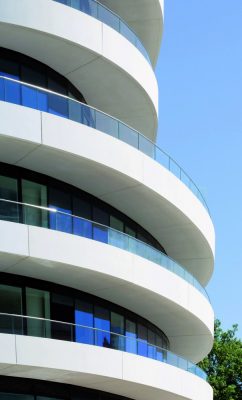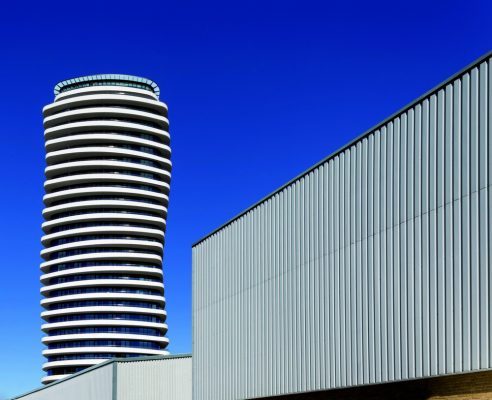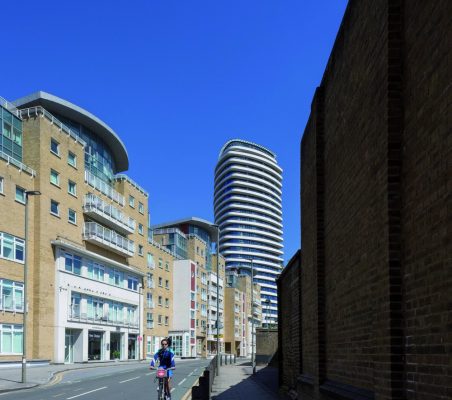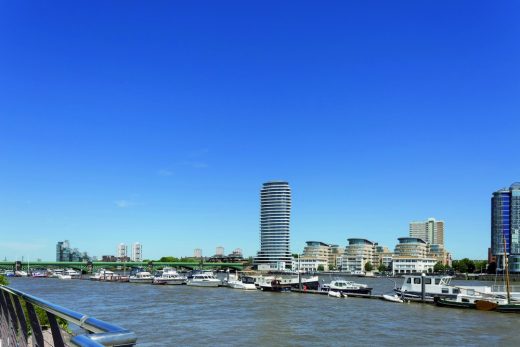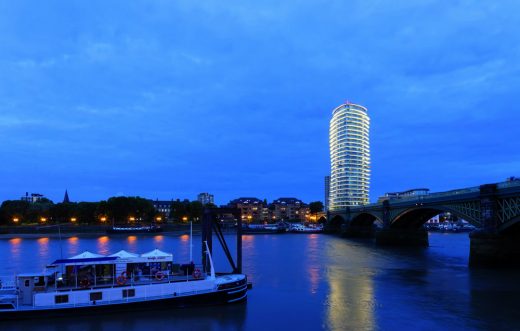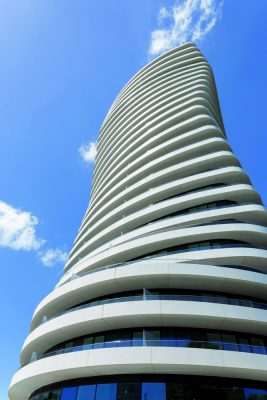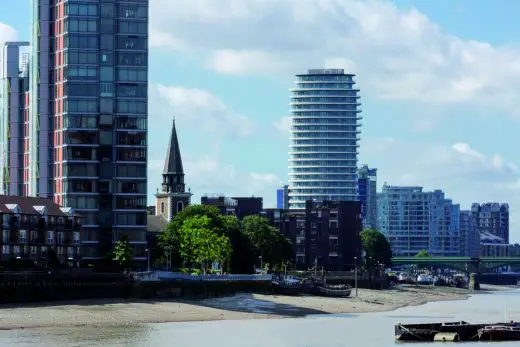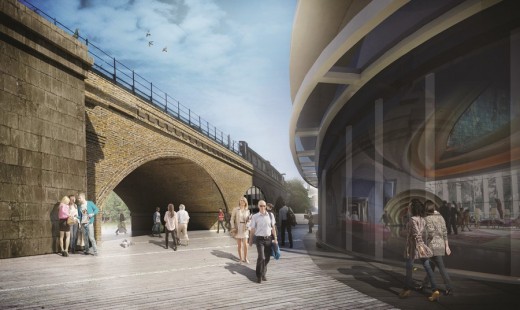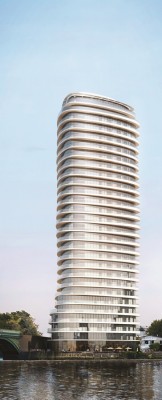Lombard Wharf Tower London, River Thames Residential Skyscraper, Battersea Architecture, Building Picture, News
Lombard Wharf Tower Battersea
River Thames Skyscraper Proposal, South London design by architects Patel Taylor, UK
5 Nov 2017
Lombard Wharf Tower London
Architect: Patel Taylor
Location: Battersea, Southwest London, England
Patel Taylor adds a dynamic twist to south London’s skyline with newly completed Lombard Wharf
Photos © Peter Cook
Award winning architect, Patel Taylor, reveals its latest contribution to London’s riverscape, Lombard Wharf. Designed for Barratt London, the impressive development sits on one of the last remaining riverfront sites in the London Borough of Wandsworth, south London.
The building, with a distinctive tear-drop shaped plan, appears to twist as it rises, thanks to subtle changes in the positioning of the white precast-concrete balconies. This creates a kinetic appearance which belies the use of repeating modules, giving the impression that the freestanding structure is carved out of stone.
Lombard Wharf is located on York Way, neighbouring smart Battersea Square. The 28-storey building comprises 134 one, two, and threebedroom homes, alongside a newly planned footbridge and part of the Thames path.
By creating an elegantly unusual form and opening up the surrounding area and public realm through an imaginative approach to landscape, the development has been praised by Wandsworth Council for its flattering and unique design.
Unlike most riverside developments, Lombard Wharf does not have a discernible front or back. ‘Riverfront buildings have a propensity to face the water’, said Pankaj Patel, director at Patel Taylor. ‘We wanted Lombard Wharf to look equally attractive from every view point, acting as a marker on the river whilst not turning its back onto the city.’
By giving the building a curved form, Patel Taylor has grounded it in its site, creating a sense of place. This is enhanced by the opening up of two adjacent railway arches, also part of the Patel Taylor scheme, one of them containing a workshop space and the other a pedestrian footpath, linking two sides of the railway line.
“The creation of a new public plaza is at the heart of our vision, opening up a link from west to east.” said Pankaj, adding, “The dynamic form of the building grows from this public space, with a sculpted form twisting upwards to give panoramic views to all homes. The shape relates equally to landward and riverside vistas, becoming a legible marker to the proposed pedestrian footbridge northwards to Imperial Wharf and the focus at the threshold of this new London link.”
The wraparound balconies are ingeniously designed to rotate by two degrees maximising views from the residences. From a distance, they dominate the appearance of the building, creating a dynamic yet monolithic sculptural form signalling a point of significance in the landscape. At night, the building’s balcony fronts are lit with LED lighting, tracing its shape in the skyline.
Ed McCoy, sales director of Barratt London, commented: “The distinctive and graceful design of the building, its location, and its proximity to Clapham Junction have made Lombard Wharf a popular choice for buyers looking to move into or invest in Battersea. The building is a great addition to this area of the riverside.
“Facilities for residents include a fitness suite, secure cycle storage and 24-hour concierge service.
“We’ve recently opened a penthouse show home by Rachel Winham which makes the most of the extraordinary views across London.”
Affordable housing is located in the lowest four floors, with remaining homes for private sale.
Photography © Peter Cook
previously on e-architect:
5 Aug 2015
Lombard Wharf Tower Building
Elegantly twisting, curved tower set to become newest addition to the Thames riverfront
Architect: Patel Taylor
5th August 2015 – Barratt London’s Lombard Wharf, a residential tower with an elegantly twisting sculptural form designed by architects Patel Taylor, has been granted planning permission. Work can now begin to construct this distinctive new addition to the Thames waterside.
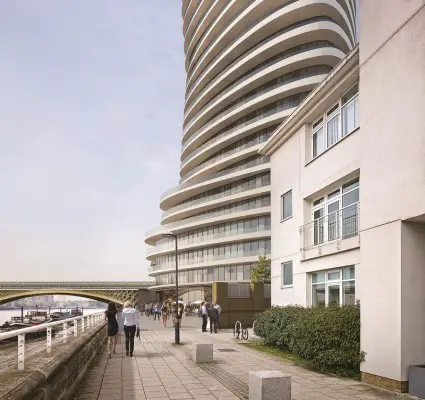
image © Patel Taylor, Architects
An example of outstanding architecture, Lombard Wharf will make a positive and dynamic contribution to the capital’s skyline. The building’s unusual ‘plectrum’ form, both marks and guides pedestrians to the riverfront, through a new landscaped public plaza and waterfront promenade.
Extending over 28 storeys in order to maximise the slender character of the building, Lombard Wharf’s unusual ‘stacked’ form conceals three traditional tier elements, a base, a middle and top.
The ground floor and mezzanine level comprise the base. An impressive double-height glazed residential lobby, with neighbouring retail element to the west, spills out onto a generous new public plaza at ground level, maximising visual links to the river. The mezzanine level contains a second floor to the retail unit together with a gym for residents, staff facilities and management welfare facilities.
The middle tier contains the residential units of the building, comprised of a mix of one, two, and three bedroom homes. The majority of residencies are dual aspect, due to the oval nature of the building, allowing natural light to flood into the living spaces and affording views of the river and nearby park. Rotated at an angle of two degrees, residents will enjoy wraparound balconies that lend the building a dynamic sculptural profile and appear as an illusion of ‘rotating discs’.
This optical twist is achieved by means of diagonal lines created by tapered solid balustrades, jutting against the horizontal lines of the balconies. This complex, yet elegant, variation creates a fluid shimmering illusion of movement and interest in this waterside setting.
Oriented to the north-west the building’s minimal ‘plectrum’ shaped footprint, is designed to maximised the available provision of public space at the base of the tower. The design of the landscape stitches together the fragmented riverfront and extends the Thames Path to provide a legible link to Battersea High Street and Clapham Junction. Comprising high quality granite paving, external lighting, trees and planting, as well as play areas and an outdoor terrace. This public space will enjoy views towards the river and animated retail frontages spilling out onto the plaza, to develop a sense of community and place.
Alastair Baird, regional managing director of Barratt London, comments: “Lombard Wharf is one of the last remaining plots on the Thames and we are looking forward to regenerating this brownfield site, which has been vacant since 2012 and currently restricts pedestrian access along the river. Patel Taylor has honoured our vision for the site, which was to deliver exemplar architecture and an attractive new public realm that improves local connections as well as providing much-needed new homes for Wandsworth.”
Pankaj Patel, Director of Patel Taylor said: “We’re delighted that Lombard Wharf has received planning permission. The building’s form will create a new destination in Wandsworth and revitalize the river front.”
Lombard Wharf occupies one of the last remaining riverfront sites in Wandsworth and is lies adjacent to the Grade II* listed Cremorne Bridge. This combination of new homes, exemplary design and generous public realm, will work together to create a new destination for Wandsworth, drawing people towards and reconnecting the local community to the riverfront.
Patel Taylor
Patel Taylor is a London-based architecture practice led by Pankaj Patel and Andrew Taylor. Founded in 1989, the practice’s work ranges from city scale planning and urban landscapes, to leading residential, mixed-use and workplace developments, education and cultural buildings. Patel Taylor’s work reflects a view of design as a process embracing the historical and social dimension of places as well as their visual and aesthetic context, enhanced by material and craft.
The practice is involved with some of the largest urban regeneration schemes in the UK including two new mixed-use buildings on the Southbank, and London masterplans for Wembley, Earls Court, White City and Wapping. In Birmingham, Patel Taylor completed the City’s first urban park in 130 years, Eastside City Park in 2012.
Lombard Wharf Tower London images / information from Patel Taylor
Location: Lombard Wharf, Battersea, London, England, UK
London Building Designs
Contemporary London Architectural Designs
London Architecture Links – chronological list
London Architecture Tours – bespoke UK capital city walks by e-architect
Southwark Skyscraper Proposal – Three Sisters London
Battersea Architecture
St John’s Hill Redevelopment, Battersea, Southwest London
Architects: Hawkins\Brown
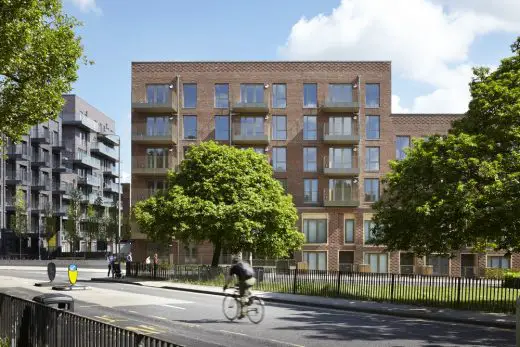
image from architect
St John’s Hill Redevelopment
Battersea Tube link
Battersea Tube Station
Battersea Power Station Designs
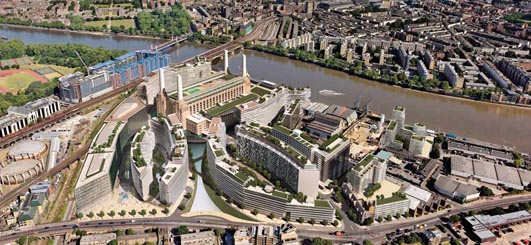
picture of the Battersea Power Station proposals
Battersea Power Station Designs
Battersea Power Station
Battersea Power Station
Battersea Reach Tower, Wandsworth Bridge
Architect: Broadway Malyan
Battersea Reach Tower
London Architecture Photographs – more images by Nick Weall
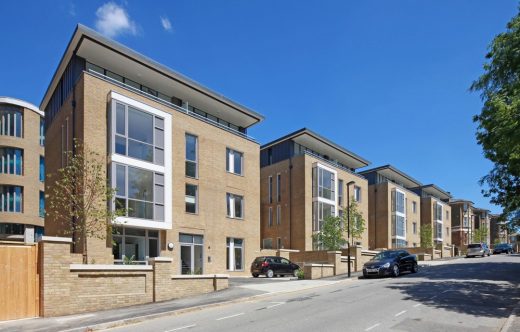
image courtesy of architecture office
Almshouses in Lewisham Homes
Chelsea Barracks masterplan
Worlds End Distillery, 459 King’s Road
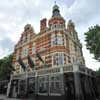
picture © Nick Weall
Buildings / photos for the Lombard Wharf Tower – London Skyscraper Architecture page welcome

