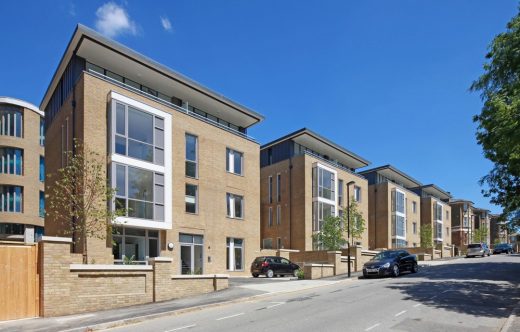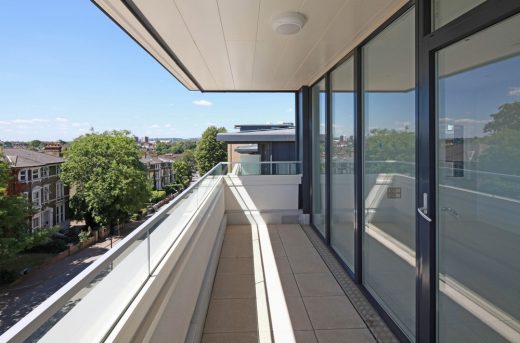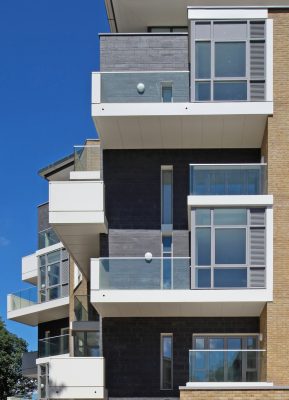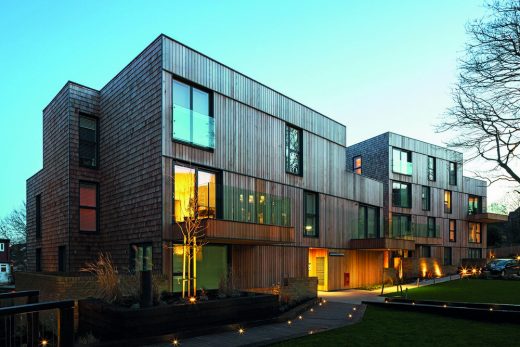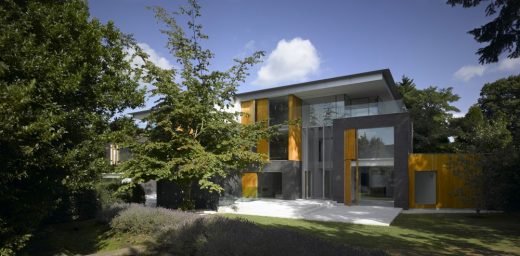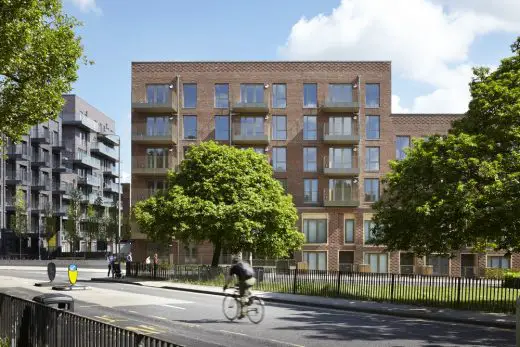Christopher Boones Almshouses in Lewisham, South London Homes for the Elderly, Properties
Lewisham Almshouses Homes
City Style South London Homes for the Elderly design by PRP Architects, England, UK
17 Aug 2018
Lewisham Almshouses Housing
Design: PRP Architects
Location: Lewisham, South London, England, UK
Christopher Boones Almshouses in Lewisham
PRP’s Later Living team redevelops Lewisham’s Almshouses
One Housing Group Limited (City Style) has completed a £26 million scheme in Lewisham, South London. Designed by PRP, the development provides 92 new homes, including 64 for older people, 26 homes for sale, and an additional two family houses for social rent on a separate site at Blessington Road.
Built in 1963, the site was originally home to the Christopher Boone’s Almshouses and has been developed by housing association One Housing in partnership with the Merchant Taylor’s Boone’s Charity.
PRP’s design approach revolved around the need to care and protect older people living in Lewisham. It consolidates the existing almshouse accommodation previously situated on two sites and is well located in terms of access to the high street and public transport routes, but also in relation to a residential care/nursing home operated nearby. The building typology is closely aligned with the aspirations and recommendations of the HAPPI report.
The older persons accommodation, which has an age restriction of over 57, is configured as a ‘U-shaped’ block that wraps around a central garden courtyard, while the accommodation has been reinvented as dual-aspect apartments, each with its own front door accessed from walkways that overlook the garden. The apartments are generous in size at 10-15% larger than the minimum space standards, and all benefit from bay windows and large balconies.
Carefully arranged landscaped areas are at the heart of the development, with a circular, covered walkway that leads to a communal summer lounge, a terraced garden designed as a quieter space for residents, and a garden for those interested in horticulture and vegetable growing.
Anne-Marie Nicholson, senior partner at PRP, said: “These state-of-the-art homes have been sympathetically designed by our ‘Later Living’ team with residents in mind, particularly those who are older and desire modern homes with nearby access to care. We have redeveloped the original properties to bring the community together, centred around a beautifully landscaped courtyard that allows for socialising and hobbies.
“People spend years building a community for themselves, and this natural bond to one another and to a location should be a key consideration in design terms. Designing with people in mind is at the heart of what we do, and we’re determined to create homes that provide older people with the lifestyle they’ve always had.”
PRP’s development consultancy team was appointed alongside the ‘Later Living’ architectural team to provide cost consultancy and project management services as well as planning advice and daylight surveys, enabling PRP to see the project through from conception to completion.
Lewisham Almshouses Homes images / information received 160818
Location: Lewisham, London, England, UK
London Architecture
Contemporary London Architectural Projects, chronological:
London Architecture Designs – chronological list
London Architecture Walking Tours
South London Housing
Churchwood Gardens, Forest Hill, South London
Design: Bryden Wood
image Courtesy architecture office
College Road Houses, Dulwich, Southeast London
Architects: Thompson + Baroni with Stephen Marshall Architects
photograph courtesy of architects office
New Houses in Dulwich
St John’s Hill Redevelopment, Battersea, Southwest London
Architects: Hawkins\Brown
image from architect firm
St John’s Hill Redevelopment
Buildings / photos for the Lewisham Almshouses Homes page welcome
Website: Lewisham Almshouses
