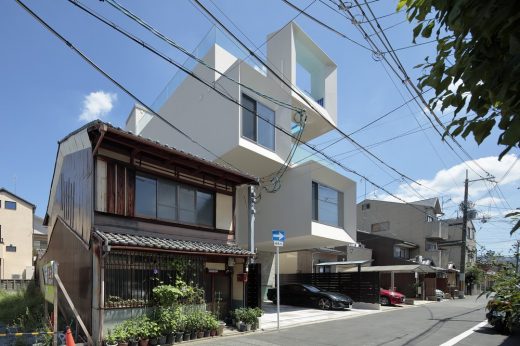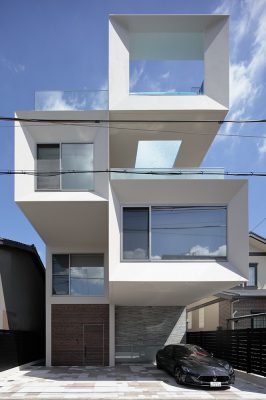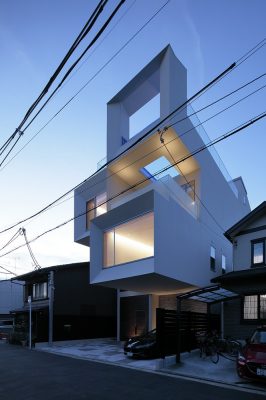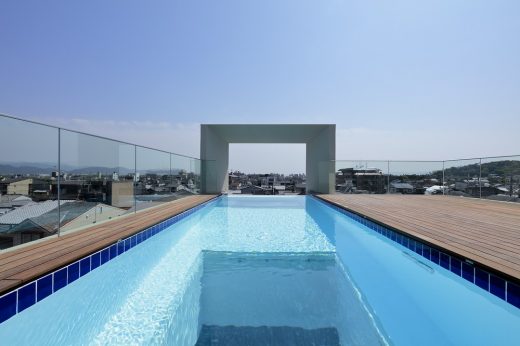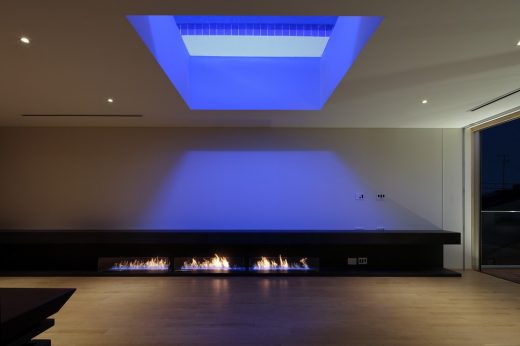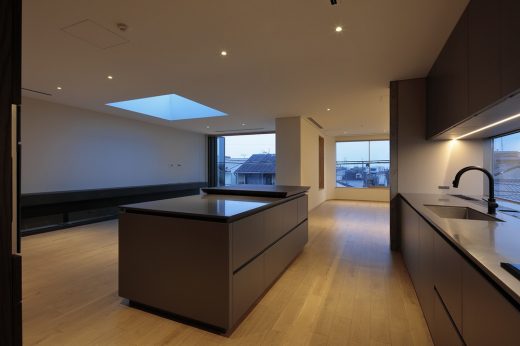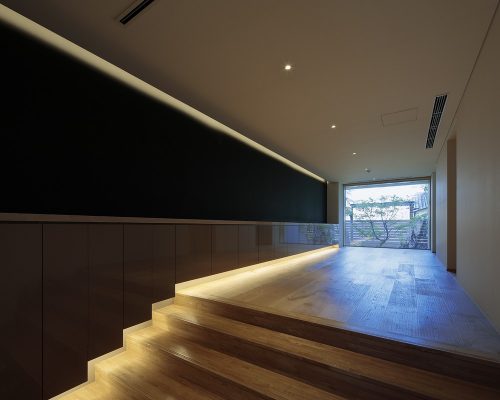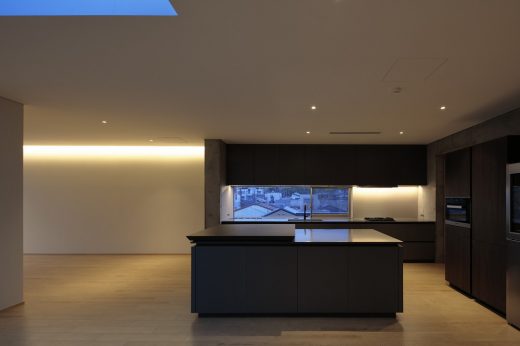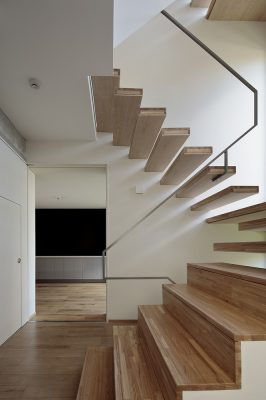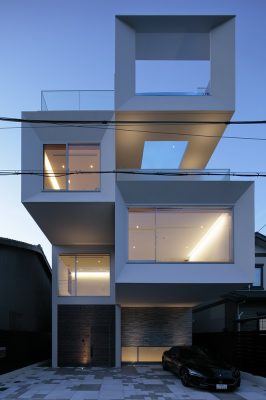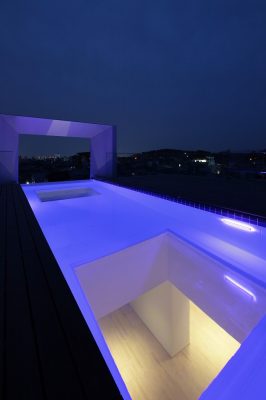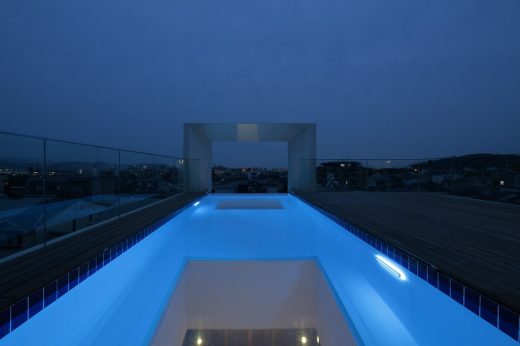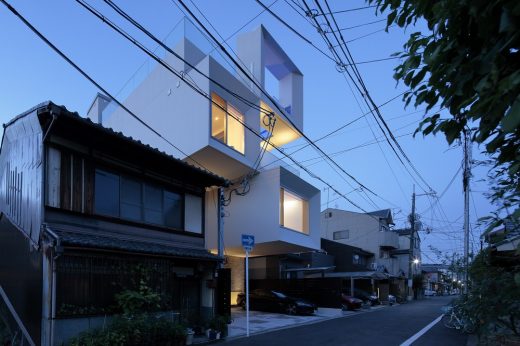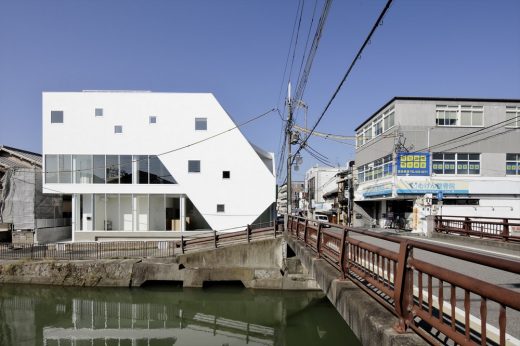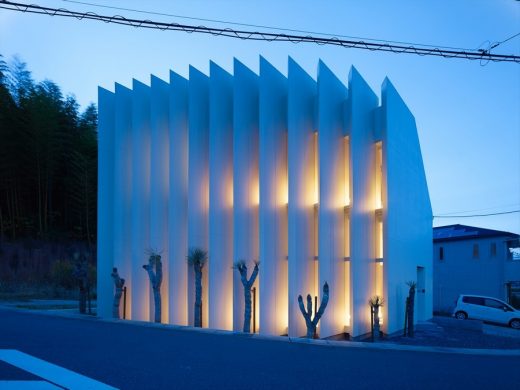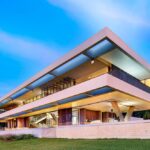Concrete Square Tube House, Kyoto City Villa, Japanese Architecture Project, Japanese Interior Photos
Concrete Square Tube House in Kyoto
Modern Real Estate and Pool Development in Japan – design by Eastern Design Office
2 Apr 2022
Concrete Square Tube House
Architect: Eastern Design Office
Location: Kyoto, Japan
The Concrete Square Tube House is located in a residential area in Kyoto City, Japan. It is not a historical district, rather modern houses, old wooden houses and middle size apartment houses are lined up side by side. A 500 meter-high mountain range opens to the north and west side, and cityscape to the south and east side. Therefore the property has a nice view from the 3rd floor.
This architecture is designed with concrete square tubes piled up in two lines up to four steps. The section of many square tube is the start of this design.
As a method these tubes can technically be piled up limitless both horizontally and vertically. In this case the building is a single-family house, so they are piled up in 4 steps and in 2 lines to match the appropriate housing size. We perused a simple design method. The size of the square tubes is suitable to provide inner spatial comfort.
The 1st floor is an entrance area, a space that runs through from the entrance door to the backyard garden. A symbol tree of this house, the maple tree is planted at the centerline of this square tube.
On the 2nd floor both a lined tubes contain bedrooms. Three bedrooms and one walk- in- closet are placed on this floor and each bedroom has a big opening on its front side of the tube.
On the 3rd floor, 2 tubes are connected creating one spacious floor. On the 4th floor, a square window is placed to express the end of the last fake tube. A pool is built on the 4th floor and two toplights under the pool bring sunlight and reflection of the moving water into the third floor.
When looking at the tubes from the front, it seems they are stacked without overlapping. (if you see it in detail, it has actually 15mm overlap.)
Several tubes are shifted to up and down. The square tubes serve as cantilevers. On the 2nd floor cantilever is 5.5meters, and on the 3rd floor it is 3.6 meters.
The shape of the square tube is the structural element by itself. This structure allows large opening at the edge. The form of a tube is structurally strong.
On the 3rd floor, two openings in the ceiling (top light) each of 2 square meter are constructed under the pool on the 4th floor. The center of the top light is aligned to the center of the square tube. The light that comes in from these two top lights changes its color and is moving around the room each time of the day, and season by season. The light that comes in from these openings is flickering due to the movement of the water and it brings a wavering light into the room. We can see people swimming on the 4th floor from the living room.
The fake window on the 4th floor frames the city landscape like scenery in a picture, making it a symbolic view.
Concrete Square Tube House, Kyoto – Building Information
Architect: Eastern Design Office
Completed: 2019
Location: Kyoto, Japan
Usage: House
Site area: 236.64 sqm
Total floor area: 522.10 sqm
Structural Engineering: Ryoma Murata Building Studio Ltd.
Constructor: Fukasaka Co., Ltd
Photographer: Koichi Torimura
Concrete Square Tube House in Kyoto City images / information received 181119
Location: Kyoto, Japan
New Japanese Architecture
Contemporary Japanese Architecture
Japanese Architecture Design – chronological list
Kanoko Building, Hushiki-ku, Kyoto, Japan
Architects: Eastern Design Office
photographer : Koichi Torimura
Kanoko Building in Kyoto City
Design: Fujiwara Architects
photo : Yano Toshiyuki
New Kyoto Residence
Panasonic Headquarters Kyoto Building
Kyoto Prefecture Library and Archives
Comments / photos for Concrete Square Tube House in Kyoto City – page welcome
