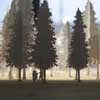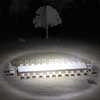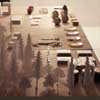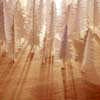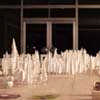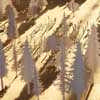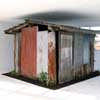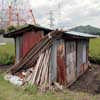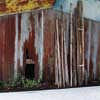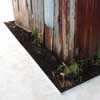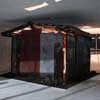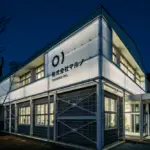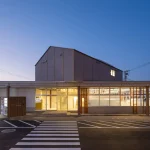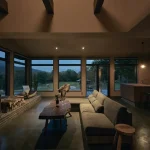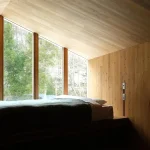Japanese Barn Building, Nakanojo-town Minohara, Rural Architecture Japan
Nakanojo Biennale Information Center + Barn, Japan
Barn Japan – design by Ikimono Architects+Sunao Koase+Maniackers Design
26 Sep 2011
Nakanojo Biennale Information Center
Design: Ikimono Architects+Sunao Koase+Maniackers Design
Location: Nakanojō, Agatsuma District, Gunma, central Japan
This information center is on the east side of the plaza where it got off Nakanojo Station. A wide table is put on the room where the wall, the floor, and the ceiling were plastered in white. It is an area of 364cm×728cm and about 16 of Tatami.
Various functions of the acceptance, information, the shop, the cafe, and the writer introduction etc. of Biennale scatter on this plan, and the profile line of the table has brought them together in one.
We likened the starting point of Biennale to the small earth. The world of people of the model of 1/50 scales develops on the desk. Exhibition writer’s work, portfolio, flier, and coffee cup begin to look like construction and object, etc. of the soar on the table, they will extend before long like the town and geographical features. And, it keeps always changing the earth on the desk for the period of the art festival.
The area of the Nakanojo Biennale reaches 600m2, Mountains and the sky where scattered work is wrapped seems to exist high and widely from late summer to early autumn. There are white, small models also in the rally point in 23 places that scatters in various places, and it seems to connect the all.
The starting point to step forward to the big world was the small world. I want you to be absorbed to the space of the work of Biennale as if pass under the Gulliver tunnel here.
Another Nakanojō project by Ikimono Architects+Sunao Koase+Maniackers Design:
Barn
Design: Ikimono Architects+Sunao Koase+Maniackers Design
Location: Nakanojō, Agatsuma District, Gunma, central Japan
It is the one that the farming tool hut in the Nakanojo-town, Minohara district, was dismantled and reconstructed.
This small construction had been built in a quiet field. An artistic look was obtained by eroding wind and rain now after it had been made by hand tens of years ago, but the beauty doesn’t notice because it assimilates into the scenery of the mountain hamlet too much.
The person cannot equally grasp the environment and the art. The meaning changes according to nature or human work. Nature to become shape, color, sound, and smell and to make us pleasant is too big, stenciled and fleeting so we are made to think that nature and the human-made art are another. The brain order to me “Accept the beauty of nature as natural”, and then the borderline of the environment and the art is unconsciously pulled. Therefore, a lot of beauty is not noticed in scenery in Nakanojo.
For example, veins of a leaf, beetle’s back, towering cloud in summer, sound of raindrops, and barn. Barns in Nakanojo exceeded the borderline though were not the natural phenomenon and it seemed that it was even changeable to natural beauty. It has melted to the environment too much.
Here, one of the barns is put in the frame of pure-white room, and an original color and shape is made to stand out. It looks imperfect such as Piece of fish’s scale beauty. Though the person made it before, this exhibit is like the fragment peeled off from natural environment by force, so it shakes the borderline of the environment and the art that exists under our consideration.
Nakanojo Biennale Information Center + Japanese Barn – Building Information
Architect: Takashi Fujino / Ikimono Architects+Sunao Koase+Maniackers Design
Production: Takashi Fujino / Ikimono Architects+Sunao Koase+Maniackers Design
Design: 2010.8 – 2011.7
Production: 2011.7 – 2011.9
Nakanojo Barn images / information from Ikimono Architects
Location: Nakanojō, Agatsuma District, Gunma, Japan, East Asia
Japan Architecture Designs
Contemporary Japan Architectural Selection
Japanese Architecture Design – chronological list
Japanese Houses
Concrete Square Tube House, Kyoto City
Architect: Eastern Design Office
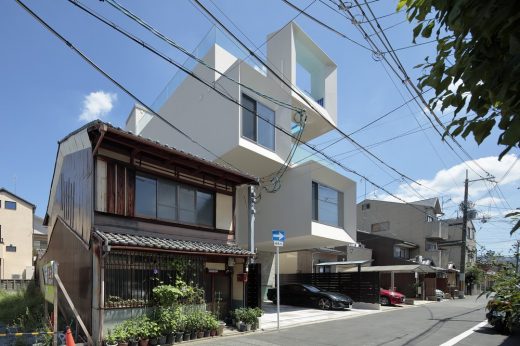
photograph : Koichi Torimura
New House in Kyoto City
FU House in Shunan City, Yamaguchi
Design: Katsufumi Kubota Architect, Kubota Architect Atelier
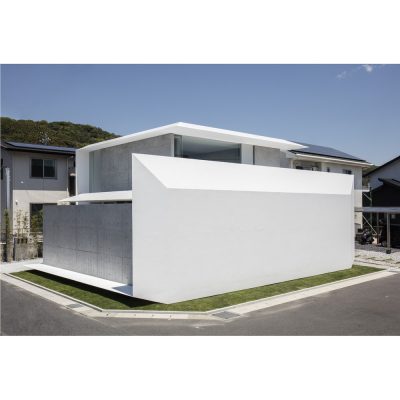
photography : Katsumasa Tanaka, Kenji Masunaga
FU House, Shunan City, Yamaguchi Property
A house awaiting death
EASTERN design office
A house awaiting death
Fragile Shelter, Sapporo, north Japan
Hidemi Nishida
Fragile Shelter Hokkaido
Nebuta-no-ie Warasse, Aomori City, north Japan
molo + d/dt Arch + Frank la Rivière Architects
Nebuta-no-ie Warasse
Japanese Architecture – Selection
Ceremony Hall, Oita, Kyūshū, southwest Japan
Takao Shiotsuka Atelier
Ceremony Hall Oita
House in Saijo, Shikoku, south Japan
Suppose design office, architects
House in Saijo
House O, Hokkaido, northern Japan
Jun Igarashi Architects
Hokkaido Home
Comments / photos for the Japanese Barn – Nakanojo Building page welcome

