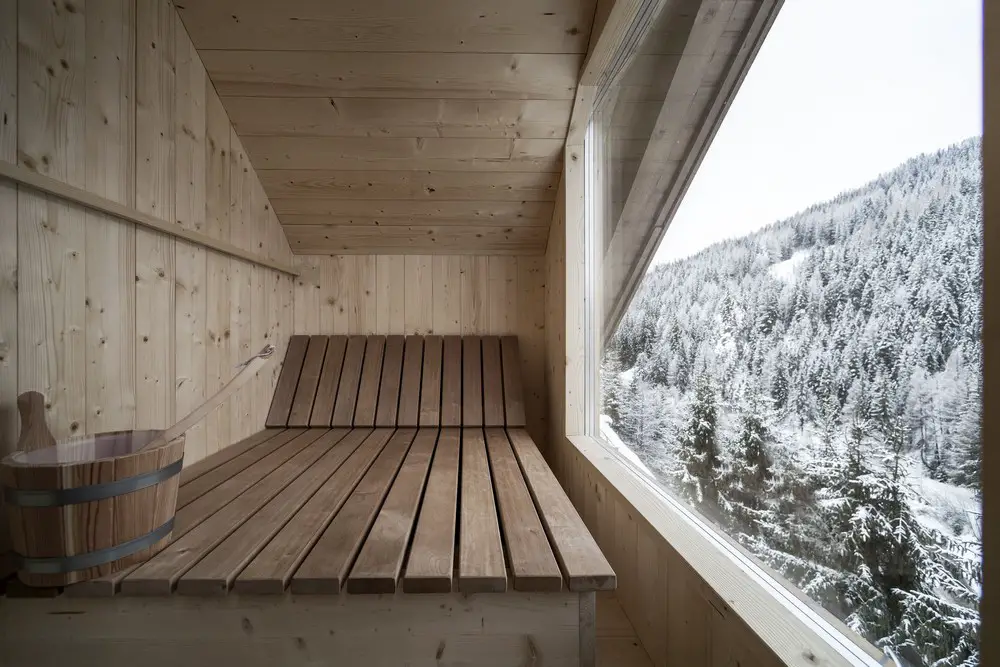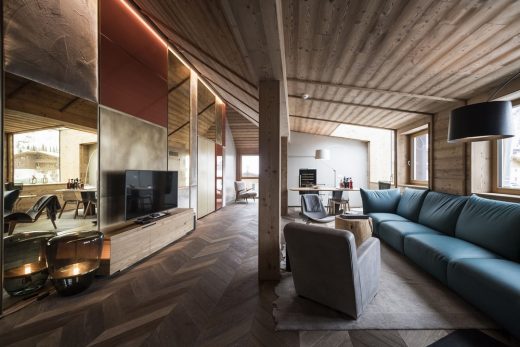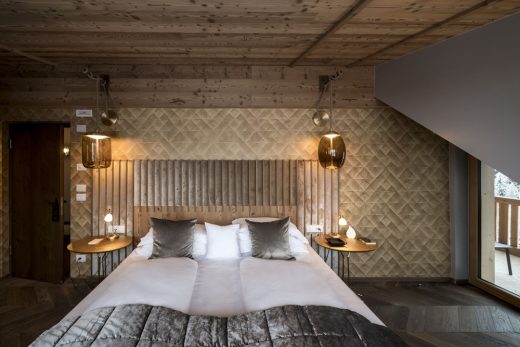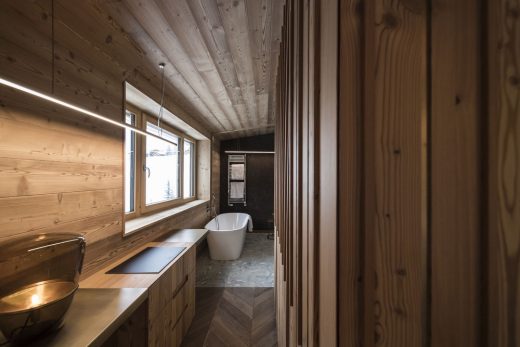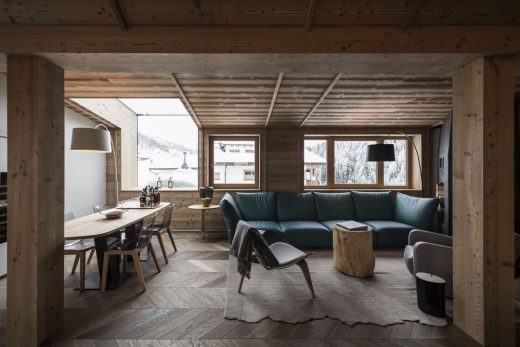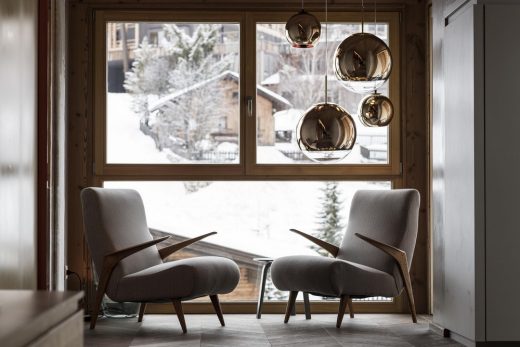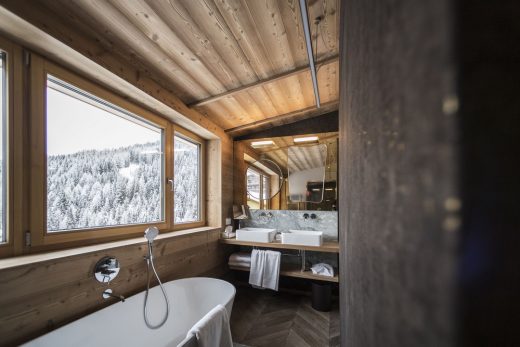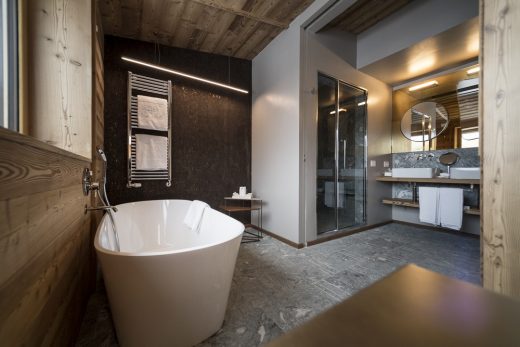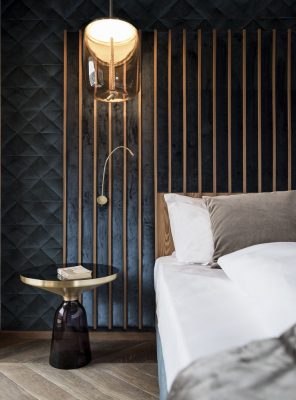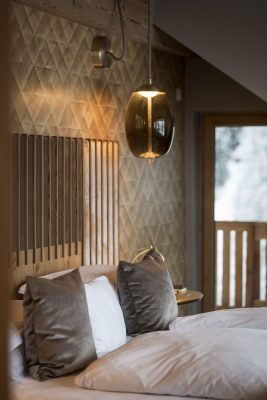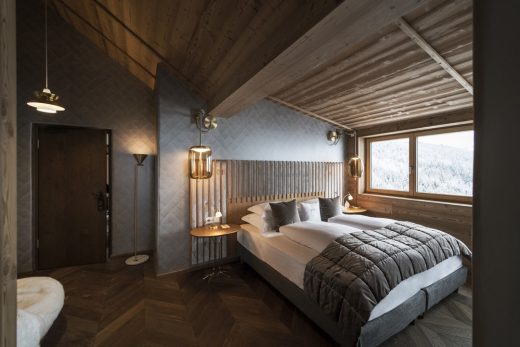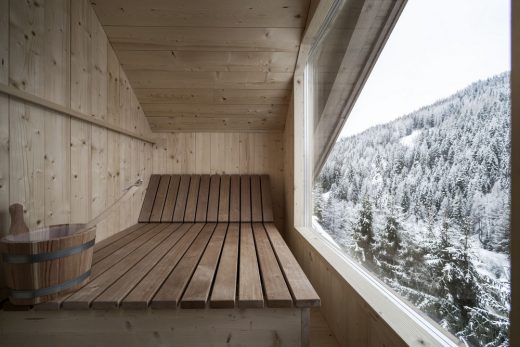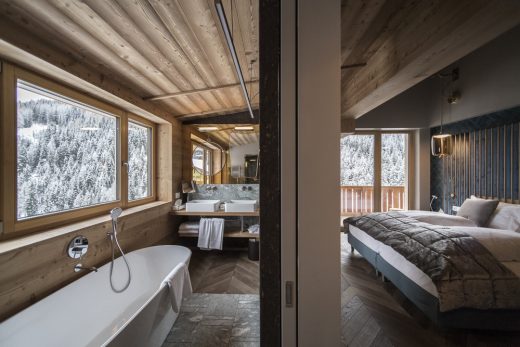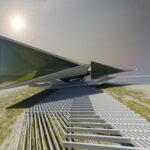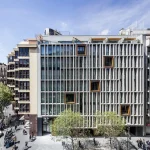Rosa Alpina Hotel SPA Penthouse, Dolomites Apartment, North Italian Interior, Architecture Images
Rosa Alpina Hotel SPA Penthouse in the Dolomites
New Mountain Property in Northern Italy – design by Vudafieri-Saverino Partner
22 Mar 2018
Rosa Alpina Hotel SPA Penthouse
Architects: Vudafieri-Saverino Partner
Location: Dolomites, Italy
Rosa Alpina Hotel SPA Penthouse
The Italian architectural studio Vudafieri-Saverino Partners renews its collaboration with the Rosa Alpina Hotel SPA, a well-known symbol of Italian hospitality excellence. Located in the heart of the Dolomites, in the suggestive San Cassiano village in Alta Badia, the structure is one of The Leading Hotels of the World, boasting a three-star Michelin restaurant internally and an ample, recently-refurbished SPA area.
A five-star luxury hallmark solution, which is now enriched by a new, 160 sqm Penthouse, whose interior design project bears the name of the Vudafieri-Saverino Partners Milanese studio.
The new structure is situated on the fourth floor of the Engelstrakt wing, and is composed of three suites, a large lounge with glass panel windows overlooking the mountains, fireplace, bar and kitchen area. Bright, open spaces which thanks to the extraordinary view of the majestic Dolomite peaks, enable the nature and the surrounding landscape to be enjoyed even when inside. The new penthouse’s pride and joy is the private wellness area which faces directly onto the mountain views, a unique experience which refreshes both body and mind.
The architects Tiziano Vudafieri and Claudio Saverino have carried out a reinterpretation of tradition, putting in place an elegant mix between the location’s identity, traditional materials and contemporary design elements. Hence, among the items of furniture, pieces by Tom Dixon, Edra, Fornasetti, Gubi, Carl Hansen & Son, Driade and others stand out. Design objects which give a touch of colour and sophisticated elegance to rooms dominated by wood and traditional materials used in mountain building construction.
Vudafieri-Saverino Partners so design warm and soft spaces, which constitute a true and proper invitation for the structure’s guests to relax. Harmony with the landscape, extreme attention to detail and a delicate equilibrium between nature and the artificial which so define a precise sense of luxury, a hallmark of elegance and discretion.
The new penthouse project renews a collaboration dating back to 2008, when VudafieriSaverino Partners designed 10 suites for the Rosa Alpina Hotel & Spa.
Located inside the hotel’s new wing, built entirely in wood and low environmental impact materials, the rooms are characterised for their rigorous, elegant and refined spaces, exactly like the surrounding mountains. An oasis of tranquility in which there is no lack of contemporary detail, in this case from refined chromatic contrasts: in fact within the spaces the colour white dominates, contrasting with the larch wood and peaceful, yet at the same time intense, shades of green.
Rosa Alpina Hotel & Spa The Hotel Rosa Alpina is in the centre of San Cassiano in Alta Badia (1537 metres above sea level) in the heart of the Dolomites, which from 2009 are part of the Unesco Natural Patrimony. For three generations the Rosa Alpina has been owned by the Pizzinini Family, who still directly manage it today.
Mariangel Pizzinini bought the hostelry in 1939 and in the following decades the hostelry with the farm building next door was transformed into a hotel with the help of his son Paolo. Today Hugo Pizzinini, together with his wife Ursula, manages the business with more than 100 staff and an international approach and conquest of new markets.
Rosa Alpina Hotel SPA Penthouse – Building Information
Project team: Tiziano Vudafieri, Claudio Saverino; Thomas Pedrazzini, Sabrina Sala
Year: project delivered in December 2017
Surface area: 164 square metres
Building companies: Clara Costruzioni, Decor GmbH/S.R.L, Electro Ladinia
Furnishings: MAMP srl, Vago Forniture
Furniture: Edra Standard sofa, Cassina sofa, Carl Hansen & Son sofa, B&B sofa, Golran rugs, Cassina Traccia table, Gubi mirrors, Driade mirrors
Lighting: Brokis lampshade, Foscarini lampshade, Tom Dixon lampshade, Flos lampshade
Photography: Alex Filz
Rosa Alpina Hotel SPA Penthouse in the Dolomites images / information received 220318
Location: Val Gardena, Italy, southern Europe
Italian Architecture Designs
Contemporary Italian Architectural Selection
Italian Architectural Designs – chronological list
North Italian hotel buildings on e-architect:
Hotel Valentinerhof Building, Kastelruth
Design: noa*
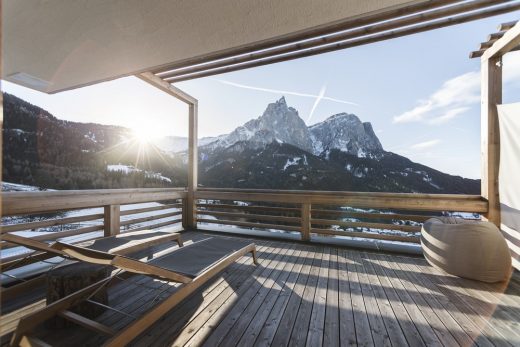
photo from architect
Hotel Valentinerhof Building
Hotel Pupp, Brixen, South Tyrol
Design: bergmeisterwolf architekten
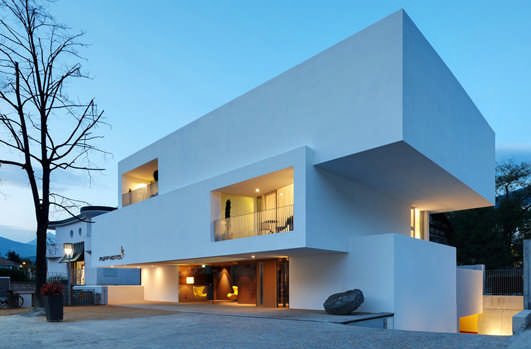
photo : Jürgen Eheim
Hotel in Brixen
Apfelhotel Torgglerhof, Saltaus, Passiria Valley, Italy – Italian Accommodation in the Alps
Design: noa*
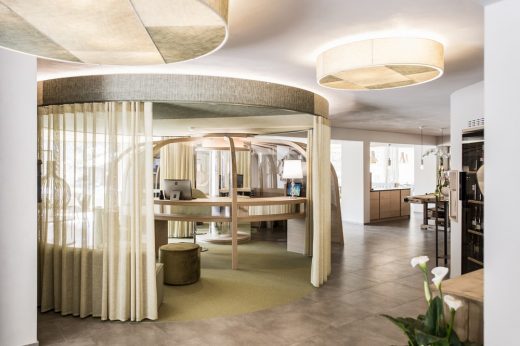
image Courtesy architecture office
Apfelhotel Torgglerhof Saltaus
New Hotel Tofana, St. Kassian / S. Cassiano, Province of Bolzano – South Tyrol, Northern Italy
Design: noa*
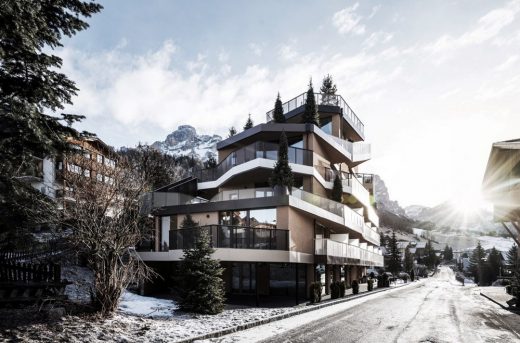
picture from architects
New Hotel Tofana Building
Strata Hotel, Sesto
Plasma Studio
North Italian Hotel Building
North Italian building designs on e-architect:
Chalet La Pedevilla Residence in Tyrol
Design: Pedevilla Architects
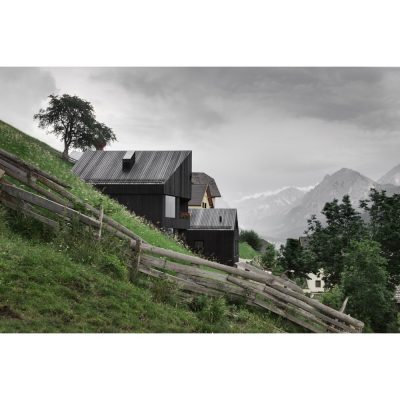
photo © Pedevilla Architects / Photography by Gustav Willeit
Chalet La Pedevilla Residence in Tyrol – 9 May 2016
Black Eagle Residential House, Selva of Val Gardena, The Dolomites, Northern Italy
Design: Perathoner Architects
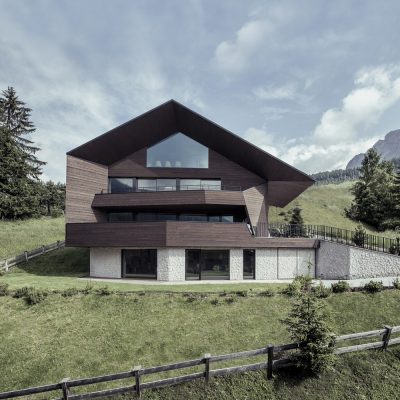
photo : Arik Oberrauch
Black Eagle Residential House in Dolomites
Dolomitenblick – Sesto Building
Messner Mountain Museum Corones, South Tyrol
Salewa Spa Headquarters Bolzano
Nuovo Palazzo Provincia di Bolzano
Comments / photos for the Rosa Alpina Hotel SPA Penthouse in the Dolomites page welcome
Website: Vudafieri-Saverino Partner

