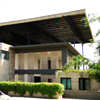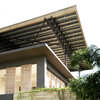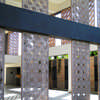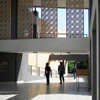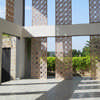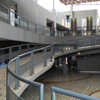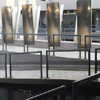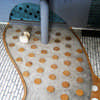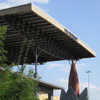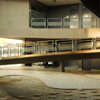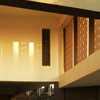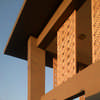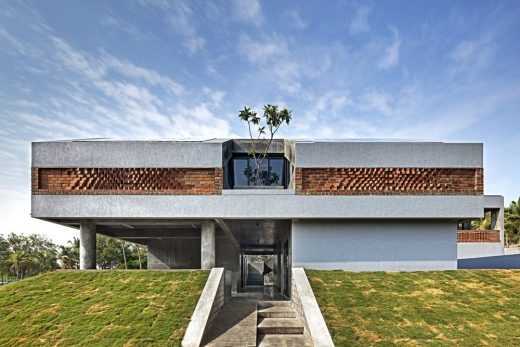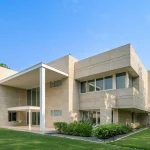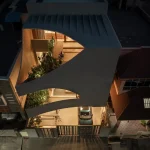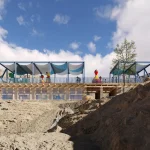ITM School of Business Gwalior, India Property, Madhya Pradesh Architecture
ITM School of Business Gwalior, India
Madhya Pradesh Building – design by M:ofa, architects
28 Jun 2013
ITM School of Business, Gwalior
Design: M:OFA Studio
Location: Gwalior – central Indian state of Madhya Pradesh, northern India
Gwalior is located to the south of Agra, 319 km south of Delhi the Indian capital.
ITM School of Business Gwalior
India in its last ten years has seen a new business environment, where the younger generation is no longer threatened by the western big brothers. They embrace the traditional business idioms, while continuously flying across international waters, marrying the two together at every step; an image of a head soaring high up in the sky with its feet trudging a solid, leveled ground.
The very embodiment of this architectural philosophy is the campus of ITM School of Business, Gwalior. Accessed through a prominent and dominating site on National Highway No. 75, the campus of ITM School of Business merges with ease the surroundings and compliments its neighbor- the majestic Aravalli Ranges with grace and humility.
At first glance, the building sits like a solid stone block with a lightweight industrial roof hovering over it supported by thin surrealistic legs. This image does two things; creates a mystery of what lies inside and secondly reminds us of a most rudimentary way of protection from the harsh sun, a large plane creating a shadow with a massive footprint: both done to reduce the carbon footprint created by large air-conditioned institutions otherwise.
The roof provides a sense of relief to the inhabitants and makes the ITM School of Business, an inherently green building. The open parasol roof over a hollowed out space allows the hot air to escape creating convection currents allowing the natural winds to flow in cooled by the surrounding green landscape. Further, the plants on the first level retain moisture, thus moderating the temperatures at the ground level and keeping the air refreshed.
Behind the solid mass created by the traditional dholpur clad walls lies a fluid interior space that flows in from one court of the building to the other. The free-flowing interiors of the building unleash fluidity of thought, imagination, ideas, and the self. The ground level is built on the principles of the traditional Indian Courtyard and provides students with a large open space in the center that allows for introspection and the importance of knowing oneself, yet allowing for meaningful interactions that accentuate a feeling of openness and freedom.
The clean grey walls, the amoebic sculpturous water body, and modern landscape blobs on the floor reflect the entrepreneurial spirit of the students who are looking to create ripples within the otherwise structured business environs much like the bubbles of ideas amidst the sometimes constraining and rigid fabric of business. The expansiveness that is showcased with large courtyards is mirrored on the first floor, which provides natural ventilation keeping the building sustainable and eco-friendly due to the minimized usage of artificial lights during the day.
Again, inspired by the traditional Jaali works of Gwalior, the building uses this element as modern screens on the south western side, which also happens to be the double height entrance space. The screens act as a vertical extension of building’s open courtyards. Standing tall at six metres and facing west, these screens cut the harsh Gwalior sun glare, protecting the building, in the process creating those everchanging patterns over the blank interior walls reminding the users every day that nature paints the most exquisite landscape as long as we can provide a suitable medium to do so.
These white dholpur sandstone screens are not just an aesthetic treat that cast interesting shadows and play with light, but also an architectural must for the high temperatures of Gwalior. The building keeps Gwalior’s tradition of jaali work alive, reminding the students to embrace the new and advanced, while staying true to their self and tradition.
This public space is an example of M:OFA’s mission to provide the subcontinent’s urban landscapes with sustainable architectural and design solutions. “The studio aims and provides soul-elevating and inspiring, yet highly functional structures and continues to strive towards forward-thinking, cost-effective sustainability.”
ITM School of Business Gwalior images / information from M:OFA Studio
Location: ITM School of Business, Gwalior, India
Schools in India
School Buildings in India – featured on e-architect:
Axis Pramiti – School Building, Bangalore, Karnataka, southern India
Design: The Purple Ink Studio, architects
picture : Shamanth Patil J
Kanakpura School Building in Bengaluru
Druk White Lotus School, Ladakh, Northern India
Design: Arup Associates
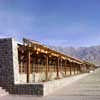
photo © Christian Richters
Druk White Lotus School
Taurian World School, Ranchi
Design: Archohm
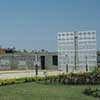
image from architecture practice
Taurian World School
JDT Primary School, North Kerala, south west India
Design: Collaborative Architecture
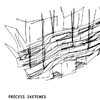
image from architecture practice
Architecture in India
Indian Architecture Designs – chronological list
New Delhi Architecture Walking Tours by e-architect
Agra is a little north of Gwailor:
Agra House
Design: Archohm, Architects
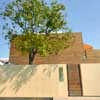
photograph : Humayun Khan
New House in Agra
Indian Architect : architecture practice contact details
India Glycols Corporate Office
Comments / photos for the ITM School of Business Gwalior – Madhya Pradesh Building page welcome
Website- : www.itmuniverse.in
