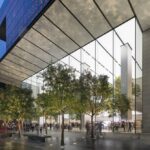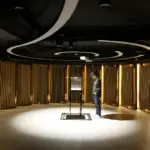HK Retail Building, Interior Design, Hong Kong Architecture, Architect, Images
Paul and Shark Flagship Store Hong Kong
HK Flagship Store on Canton Road design by B+H Architects
12 Sep 2014
Paul and Shark Flagship Store in Hong Kong
Interior Design: B+H Architects
Location: Canton Road
New Landmark Destination for Hong Kong
Looking to further expand into the Asian market, Italian luxury brand PAUL & SHARK embarked on a mission to renew its brand image. The first step: launch its Asian flagship store on Canton Road, Hong Kong. This would become the prototype for a new generation of PAUL & SHARK stores.
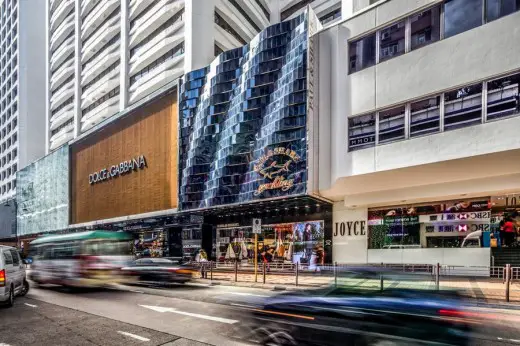
To better understand the personality of the brand, the B+H design team visited the PAUL & SHARK stores and workshops in Milan and Varese, Italy. Working closely with PAUL & SHARK CEO, Andrea Dini, B+H began work on a design that would reflect the fine craftsmanship and innovative spirit of the brand.
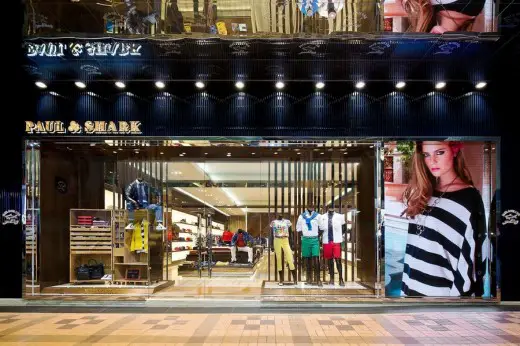
The iconic design concept of façade and interior of the flagship store was developed under the direction of Managing Principal Susanna Swee and Design Principal Jean Sebastien Bourdages.
Spread across 3,500 square feet, the store adopts classic Italian minimalist elegance blended with contemporary archetypical elements such as steel, wood, glass and leather. Inspired by the rolling waves, the navy blue aluminum sheet patchwork of the façade creates shimmering curves and glittering ripples, emphasizing the PAUL & SHARK logo ahead of the abundance of luxury brands along Canton Road.
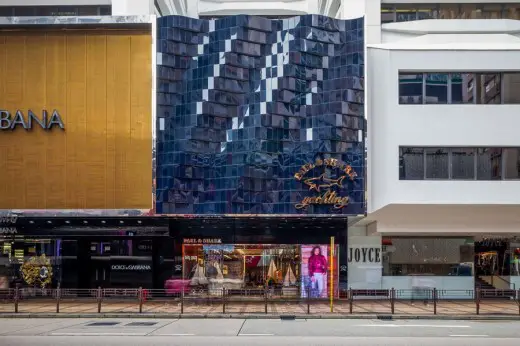
The main entrance and windows lead the way through vertical blinds of wood and steel, whose double sides offer visual transparency into the store and flexibility for window setting, along with an LED screen on the side showcasing the latest collection.
The arches, clad in glass and eucalyptus wood, optimize the existing retail area and divide the space into sections of display shelves. Eucalyptus shelves and back-lit translucent glass walls offer a clean palette, keeping the focus on the merchandise. The natural and warm ambiance is complemented by a wavy wood feature wall that echoes the exterior blue metal façade.
To further deliver brand consistency, B+H custom designed the clothing hangers and all luxury lounge furniture.
Following this success, the B+H design was applied in PAUL & SHARK stores in Milan, Mexico and Istanbul. B+H recently completed the new stores in Macau and Hong Kong, and is now supervising the Shanghai and Chengdu stores.
Paul and Shark Flagship Store in Hong Kong – Building Information
Principal in charge: Susana Swee
Design Director: Jean Sebastien Bourdages
Design team: Filip Piwowarczyk, Shukri Atta, Justice Wang, Livia Sima, Jason Gonzales
Lighting Design: AVA & Consultancy
Contractor, façade: Prorich Engineering Ltd.
Contractor, interior: Leung & Chang interiors Ltd.
Client: Paul&Shark and Imaginex
Completion: 2013
Project location: Shop G107, No.7-25 Canton Road, Tsim Sha Tsui, Kowloon, Hong Kong
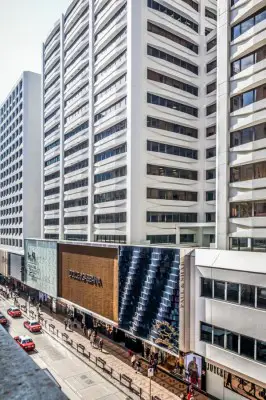
Paul and Shark Flagship Store in Hong Kong image / information received 120914
Location: No.7-25 Canton Road, Tsim Sha Tsui, Kowloon, Hong Kong, Eastern Asia
Hong Kong Architecture Designs
HK Architectural Designs
Hong Kong Architecture Designs – chronological list
Hong Kong Store Designs
HARMAY in Sheung Wan
Design: AIM ARCHITECTURE
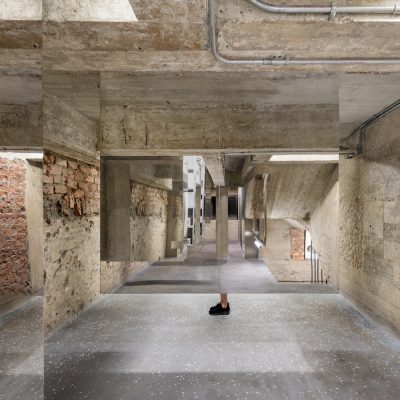
photo : Dirk Weiblen
HARMAY in Sheung Wan
MOKO, Grand Century Place, 193 Prince Edward Road West, Mong Kok
Design: Aedas architects
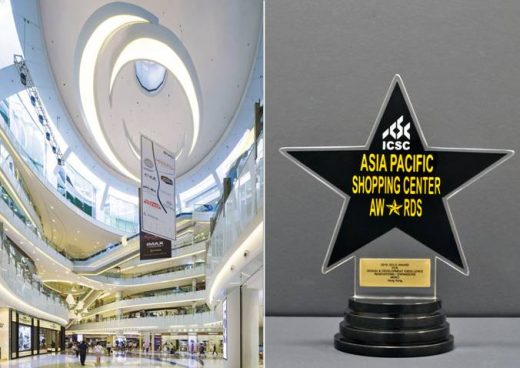
image from architect
MOKO Hong Kong Building
Comments / photos for the Paul and Shark Flagship Store in Hong Kong page welcome


