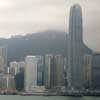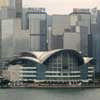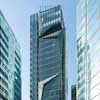Cubus Building Hong Kong, HK Architecture Pictures, Skyscraper Designs, Images
Cubus Building : New Hong Kong Skyscraper
Cubus Hong Kong on Hoi Ping Road – design by Woods Bagot Architects
31 Jan 2011
Cubus Building Hong Kong
Designed by Woods Bagot – CUBUS – a new landmark building opens in the heart of Hong Kong’s vibrant Causeway Bay
Location: Hoi Ping Road
Design: Woods Bagot, Architects
‘Podium Tower’ design transformed through design intelligence
The recently completed Cubus building boasts exclusive open decks of differing sizes throughout various locations in the building, creating a strong identity that differentiates itself from surrounding structures.
“The development of ‘Podium Tower’ buildings continue to prevail in Hong Kong due to local site coverage regulation, however, the design team transformed this potential constraint into an opportunity by creating exclusive open decks through the reduction of the lower-level floor, floorplate sizes,” said Stephen Jones, Principal, Woods Bagot.
Visitors experiencing exciting retail and restaurants on offer, or travelling inside the glass elevators will be able to enjoy striking views towards the city. The design of this vertical retail building with original façade features, and lighting effects is inspired by ice cubes.
“The value proposition for this project was to create a landmark building exhibiting a strong identity that differentiates itself in the market. The project team has fulfilled the client’s vision, with the building set to become a landmark in this busy area of Hong Kong Island,” continued Stephen Jones, Principal, Woods Bagot.
Located on Hoi Ping Road, near to the famous Happy Valley Racecourse the 25 storey building has a total area of approximately 5,600m².
ABOUT WOODS BAGOT
Woods Bagot’s commitment to global excellence has resulted in a workforce of 500 staff based in five regions, in cities such as Abu Dhabi, Bahrain, Sydney, Beijing, Hong Kong, London and most recently San Francisco, New York and Shanghai. Woods Bagot has also announced planning permission for what will be one of the world’s most luxurious hotels at 10 Trinity Square, London and unveiled plans for the Middle East’s tallest tower – at more than 1km high – in Dubai.
Cubus Building Hong Kong – Building Information
Title: Cubus
Area: 5,600m2
Architects: Woods Bagot
Client: Great Felicity Ltd (Joint Venture with HK Parkview Group, CSI Property Ltd, and Phoenix Property Investors)
Project team: Stephen Jones, Leslie Chan, Michael Cheng, Fred Fung, Joey Leung
Cubus building Hong Kong images / information from Woods Bagot
Location: Causeway Bay, Hong Kong, Eastern Asia
Hong Kong Architecture Designs
HK Architectural Designs
Hong Kong Architecture Designs – chronological list
Hong Kong Architecture Tours by e-architect
Hong Kong Building Photos
Photos © Derek / Mary McGavigan, 2010
International Finance Centre, Central
Cesar Pelli & Associates Architects, Rocco Design, Hirsch Bedner Associates

IFC 2 skyscraper
Hong Kong Convention and Exhibition Centre – HKCEC, Wanchai
Marshall Strabala of Skidmore Owings Merrill LLP

Hong Kong Convention Centre
Hong Kong Architecture – Selection
Chep Lap Kok Airport, Lantau Island
Foster + Partners
Chek Lap Kok Airport
, The Hong Kong Polytechnic University – PolyU
Zaha Hadid Architects
Hong Kong University Building
Comments / photos for the Cubus Building Hong Kong page welcome


