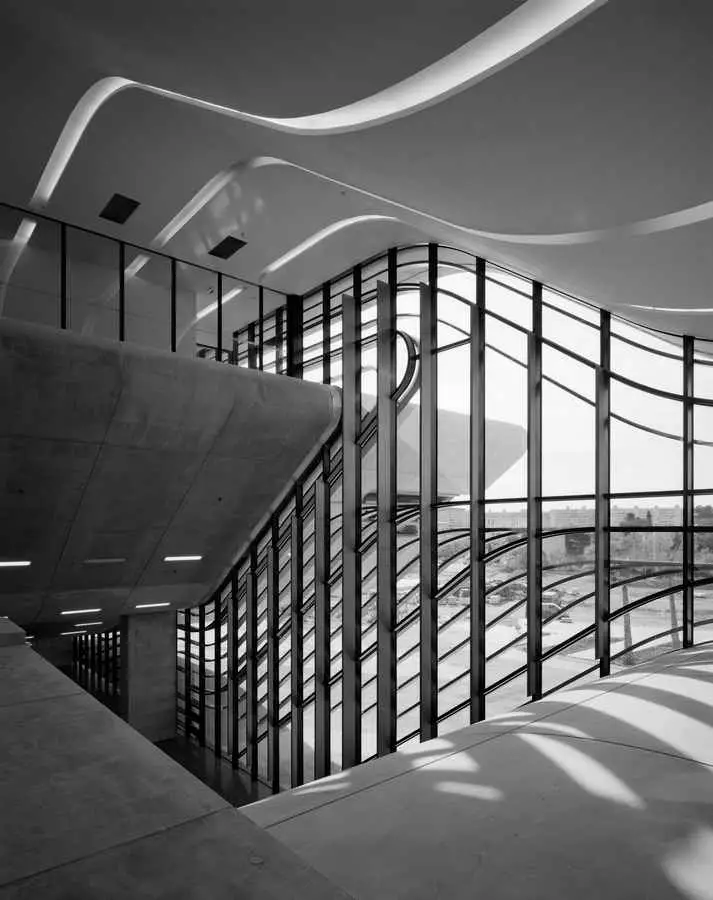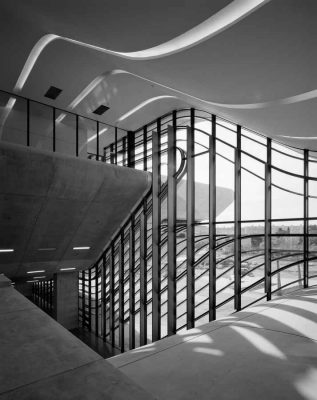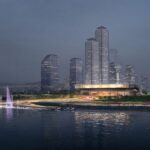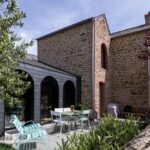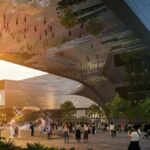Pierre Vives Montpellier, French Zaha Hadid Building Images, Herault Project Design
Pierresvives, France : Montpellier Building by Zaha Hadid
Contemporary Montpellier building design by Zaha Hadid Architects
post updated 11 January 2022 ; 13 Sep 2012
Pierresvives Montpellier
Design: Zaha Hadid Architects
Inauguration of Zaha Hadid’s first building in France
pierresvives Building Information
pierresvives facts
Surface
195 m long, 46 m wide, 24 m. high
Gross floor area: 40,000 m²
Net floor area: 26,000 m² on 5 levels
3,500 m² open to the public including:
A large 400 m² foyer with a 20-metre ceiling height in some areas.
A 300 m² exhibition space.
A 210-seat auditorium with a 10-metre cantilevered canopy.
A 230 m² balcony.
A 105 m² children’s area.
Two archives reading rooms (300 m² each).
A 1,000 m² multimedia library.
A digital innovation space.
Departmental archives stocking racks: 60 km.
Foundations
• Number of piles: 415 units
• Total length of piles: 4 km
Weight of the building
• 80,000 tonnes (including 28,000 m2 of concrete, 3,000 tonnes of steel reinforcement)
Surface of the facades
• Glass facade: 5,000 m²
• Concrete facade: 1,000 prefabricated pieces/ 8,500 m²
• A 210-seat auditorium with a 10-metre cantilevered canopy
An employment-generating project
• 600 people over 3 years, with 300 people on-site during peak periods
• 50 local companies involved
• 55,000 hours for 72 employees in back-to-work programmes
• 30 employees in back-to-work programmes benefited from an open-ended « professionalization » contract • 1 million working hours for the construction
3 civic institutions unified within a single envelope
“pierresvives brings a new dimension to public reading with its bold and magnificent flight into the future in all its possible forms. The pierresvives archives magnify memory through novel technologies; current reflections will generate the memories of tomorrow.”
Jacques Atlan, vice-president in charge of culture
The Departmental Multimedia Library
• 62 people manage a network of 236 multimedia libraries and libraries in Hérault.
• 75,000 users borrow 2 million documents a year.
• 3 « Bibliobuses » and « Musibuses » supply these multimedia libraries and libraries.
• A permanent collection of 450,000 works, half of which are in circulation.
• 30,000 new documents acquired each year.
• 25,000 works in the pierrevives multimedia library to be consulted on-site.
The Departmental Archives
• 60 agents, including 6 delegated by the Ministry of Culture, work on the conservation and development of the archives of Hérault.
• 35 linear kilometres of archives soon to be installed in pierrevives.
• 700 to 750 linear metres of new archives are normally entrusted by public administrations to the departmental archives each year; 1 km a year are expected after the opening of pierresvives.
• Each year, the archives receive 39,000 visitors on-site, 50,000 visitors on the website and 3 million digitized pages are consulted.
“The foundation of pierrevives is the cement between culture and all the cultural elements we can bring to it through physical activity and prevention.”
Christian Bénézis, vice-president in charge of prevention, youth, sports, leisure and the elderly
Hérault Sport
• 120 permanent employees carry out more than 3,000 days of field activities each year: over 1,000 sports events benefit from logistical support.
• 350,000 participants for activities in favour of the young (in schools, neighbourhoods, nature or federal competitions).
• 79 departmental committees and sports federations are represented in the cooperation and joint-management bodies of Hérault Sport.
Cost of the project
The cost of the building amounts to 125 M€ (total expenses), including 86.4 M€ from the Department.
38.6 M€ of revenue:
• 19.5 M€ from VAT recovery
• 10.7 M€ from the Ministry of Culture
• 2.15 M€ from the Region
• 0.6 M€ from the ANRU (National Agency for Urban Renovation)
• 0.150 M€ from the « contrat de ville » (urban development contract)
• 5.5 M€ from the sale of Archives and Hérault Sport holdings
Pierres Vives Montpellier Building images / information received 130912
Pierrevives Montpellier, France – new photos + building news – 13 Sep 2012
Zaha Hadid Architects
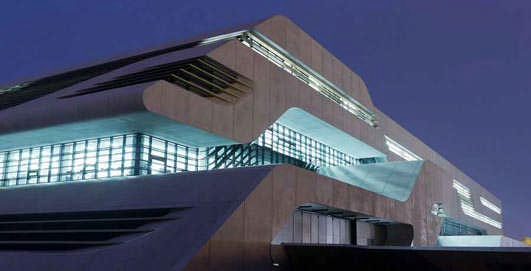
photo : Iwan Baan
“If I named this building after a quote from one of the greatest authors of Humanism, it is because public investment is not only a response to the needs of the moment, in this instance re-housing the archives and multimedia library of Hérault, but also a vision for the future of public service and urban planning.”
Pierres Vives Building images / information from Zaha Hadid
Location: Montpellier, south of France, western Europe
New Buildings in France
French Architectural Projects
French Architect Offices – design firm listings
Paris Architecture Tours by e-architect
In 2004 Zaha Hadid won the prestigious Pritzker Prize for Architecture.
Montpellier Buildings
La Grande Motte, south east of Montpellier
N+B Architectes
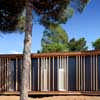
photograph : Paul Kozlowski
La Grande Motte Montpellier
RBC Design Center
Ateliers Jean Nouvel
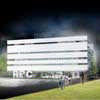
image © Ateliers Jean Nouvel
RBC Design Center Montpellier
Apartments in Montpellier, ZAC Port Marianne – Ilot F1
Du Besset-Lyon Architectes
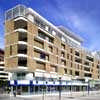
picture from architects
Montpellier apartments : Architecture Competition
Lironde Gardens
Atelier d’architecture Christian de Portzamparc

building photo from architects
Montpellier Housing
Key Recent Project designed by Zaha Hadid Architects
Maxxi : National Contemporary Arts Centre, Rome
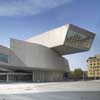
photo : Roland Halbe
Maxxi Rome
Comments / photos for the Montpellier Architecture page welcome

