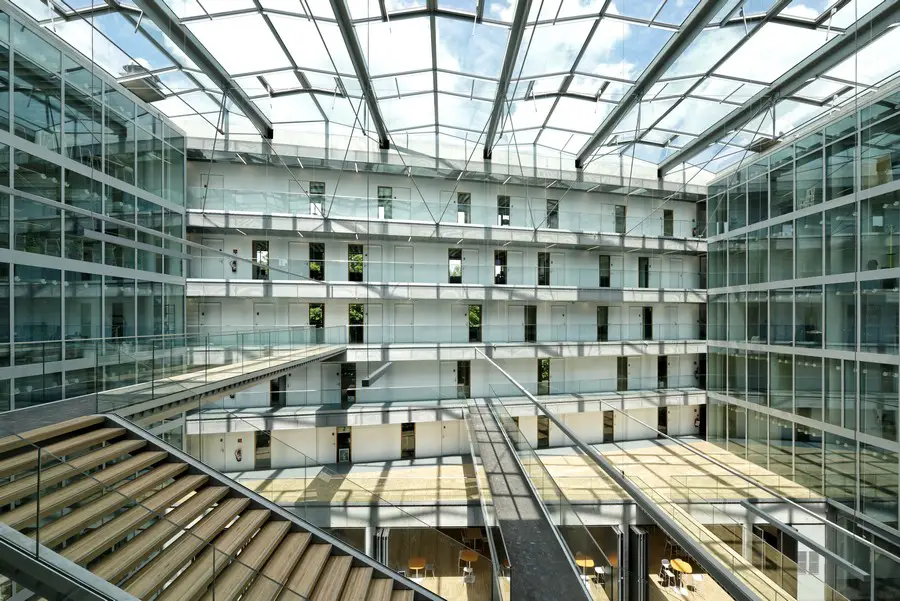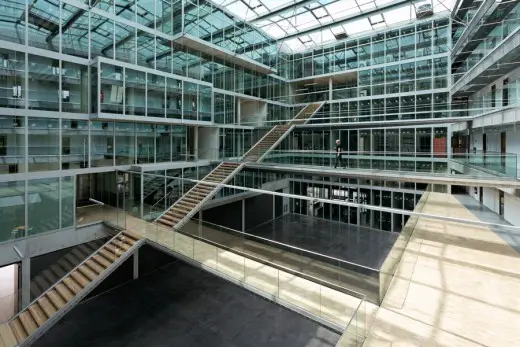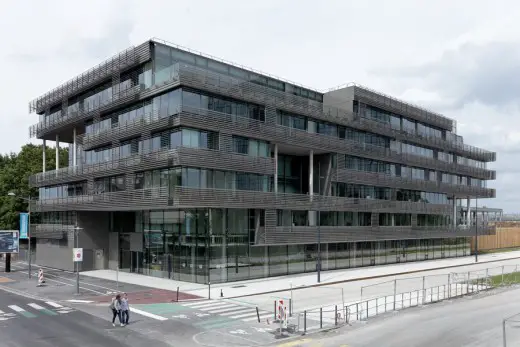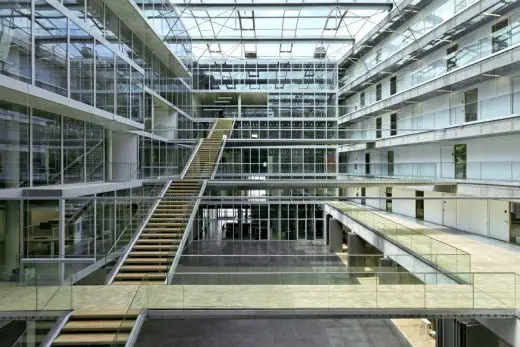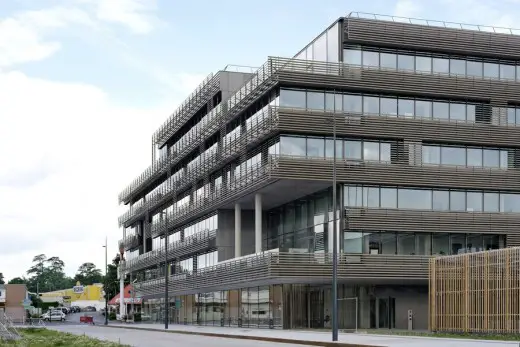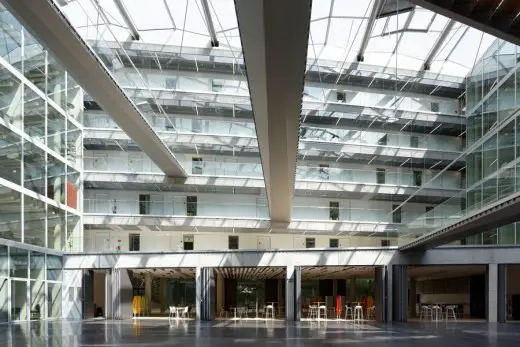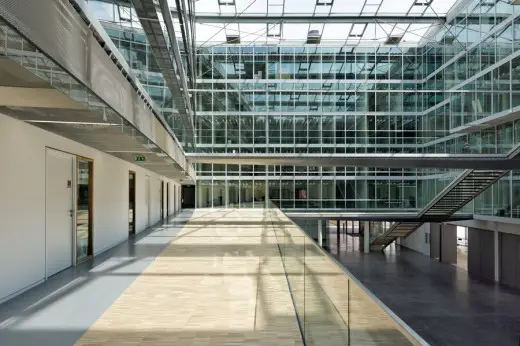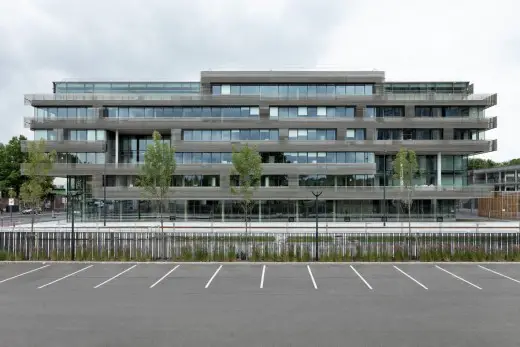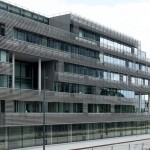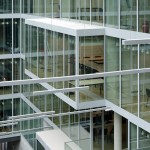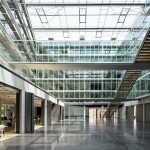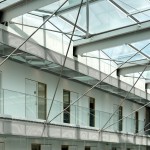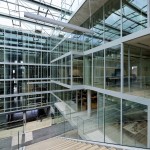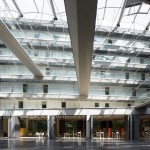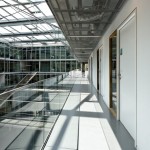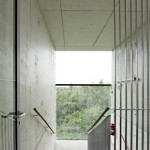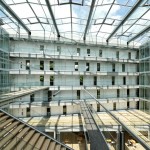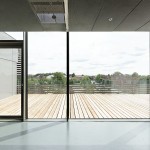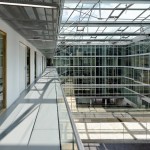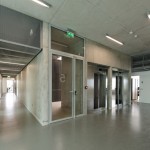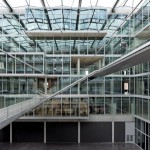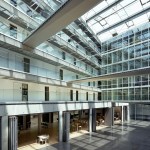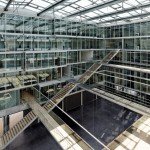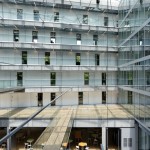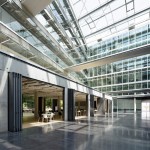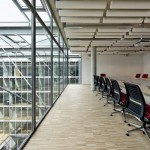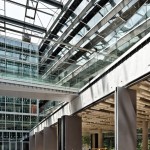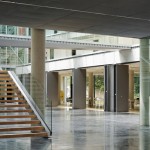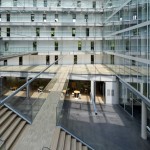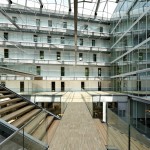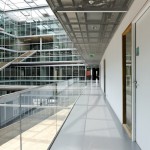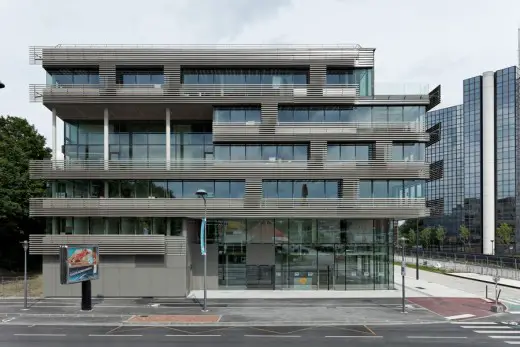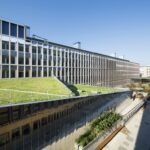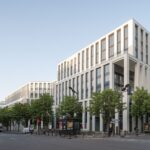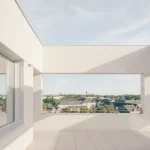New Headquarters Lille Métropole Habitat Building, France, Architect, Architecture
New Headquarters Lille Métropole Habitat
Northeast French Office Building: HQ design by Dietmar Feichtinger Architectes
5 Dec 2015
Headquarters LMH
Design: Dietmar Feichtinger Architectes
Projet Tourcoing_siège LMH
Location: north east France
The new headquarters for the social housing organization in the metropolitan area of Lille, LMH, is located on the boulevard Gambetta in Tourcoing, a major road connecting Lille and its surrounding communities.
The new building for LMH affirms its presence in the urban context by its dimension but the architectural expression is searching for lightness and transparency and avoids any monumentality.
An open central space forms the core of the building. This inner court, protected by a glass roof, includes an open, central and light stairway.
Steel bridges connect the offices on 3 levels and allow an easy horizontal and vertical circulation and communication in the building. Its generous dimension is unexpected. It provides the space for informal meetings.
On the ground floor, the restaurant area in the north and the meeting area for seminaries in the south, complete the central space. Mobile panels allow dividing these parts in several working areas for multiple use, exhibitions and events.
On the office levels meeting rooms and recreation areas animate the inner façade providing bow windows into the court. Large wooden indoor and outdoor terraces complete the building on each level.
New Headquarters Lille Métropole Habitat – Building Information
Project: Construction du Nouveaux siège de Lille Métropole Habitat (Tourcoing)
Address: 425, boulevard Gambetta, Tourcoing
Client/Address: OPH LILLE METROPOLE HABITAT, 1, rue Edouard Herriot, B.P. 429, 59021, Lille Cedex
Architect: DFA | Dietmar Feichtinger Architectes, Architect Dipl.-Ing. Dietmar Feichtinger, mandataire, 80, rue Edouard Vaillant 93100 Montreuil
Team competition: Stephan Schwarz, Ulli Gabriel, Philip Knauer, Arne Speiser, Claire Bodenez, Lucie Holopirkova
Team planning: Yann Viénot, Claudia Valdes Tellez, Lucie Holopirkova, Inga Laseviciute, Gerhard Pfeiler, Elisabeth Lara, Manuel Guinart, Laura Lipensky
Team site work: Camille Duperche, Marcus Himmel, Claudia Valdes Tellez
Engineers: Bureau d’études TCE :
GRONTMIJ | ISATEG
ZI de Kergonan
5, rue de Kervezennec
29200 BREST
02 98 30 67 92
Bureau d’étude acoustique:
ITAC
5, rue Menou
44000 NANTES
02 40 14 01 95
Bureau de contrôle:
PREVENTEC
77, boulevard Gambetta
59100 ROUBAIX
03 20 42 10 10
Coordination SPS:
ELYFEC
157, rue Emile Zola
80450 CAMON
03 20 64 10 70
Other Planners: FP Collin, économiste
Contractors – 6 macro lots :
Macro lot 1 : Gros œuvre étendu
RABOT DUTILLEUL CONSTRUCTION
10, avenue de Flandre
59443 WASQUEHAL Cedex
03 20 81 53 53
Macro lot 2 : Clos couvert
SAM+
Parc d’activités de la Becquerelle
4, avenue Saint Pierre
59118 WAMBRECHIES
03 28 36 56 70
Macro lot 3: Finitions
STAMI
4, rue de la Plaine
59115 LEERS
03 20 36 25 48
Macro lot 4: Electricité
SPIE
Parc scientifiques de la Haute Borne
10, rue de l’Harmonie
59665 VILLENEUVE D’ASCQ Cedex
03 28 55 00 64
Macro lot 5: Chaffage ventilation plomberie
COFELY AXIMA
Allée de l’Innovation
Parc Vendôme CRT n°1
59810 LESQUIN
03 28 55 16 50
Macro lot 6: Ascenseurs
ORONA OUEST NORD
135, allée Hélène Boucher
59118 WAMBRECHIES
03 20 45 98 74
Site area: Surface terrain 8 260 m²
Floor area: SHON : 10 910 m²
Built-up area: ~4500m²
SDP SHON bâtiment bureaux : 10 910 m²
SHON locaux bureaux : 8 260 m²
SHOB bureaux : 10 500 m² SHOB Parking 9 500 m² dont 5 000m² en sous-sol
SUB bureaux : 10 068,33 m²
SDP bureaux : 7 300 m²
Dimensions passerelles :
Largeur = 1.40 m
Longueur : 15.46 m au R+1, 17.75 m au R+2 et 17.85 m au R+3
Cubage: ~60 000m3
Size and main features, programme:
– Siège LMH | Sitz der Sozialwohnbaugenossenschaft Lille (LMH)
– Atrium entièrement vitré | Atrium Gebäude
– Bâtiment à basse consommation energetique | Niedrig Energie
– Parking silo avec possibilité de transformation en bureaux
Parksilo mit Möglichkeit der Umnutzung in weiteres Bürogebaude
– 289 postes de travail et 181 locaux bureaux
289 Arbeitsplätze bei 181 Büroeinheiten
-15 salles de réunion + 1 salle du conseil d’administration
15 Besprechungsräume + 1 Raum Verwaltungsrat
-1 salle de pause à chaque étage
1 Aufenthaltszimmer pro Stock
Time Schedule:
Competition: 12 | 2010 ; Jury le 24 janvier 2011 ; Décision du Conseil d’Administration 7 février 2011
Start of planning: 03 | 2011
Start of construction: 11 | 2012
Completion: 05 | 2015
Building costs: 25 M€ HT
Cost per m2:
Bureaux Ratio = 1 550 €HT/m²
Parking Ratio = 650 €HT/m²
HQE:
Certification NF Bâtiments Tertiaires – Démarche HQE
Label de performance énergétique BBC Effinergie
Le bâtiment tend vers la performance passive
Cibles traitées :
TP:01|04|05|08|10
P:02|05|07|09|13
B:03|06|11|12|14
New Headquarters Lille Métropole Habitatimages / information from Dietmar Feichtinger Architectes
Dietmar Feichtinger Architectes
Location: 425, boulevard Gambetta, Tourcoing, France
Lille Architecture
Lille Buildings – Selection
Villeneuve d’Ascq Private Hospital, 20, avenue de la Reconnaissance Quartier du Recueil, 59657 Villeneuve d’Ascq
Design: Jean-Philippe Pargade
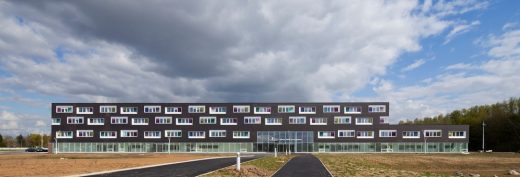
photo © Luc Boegly
Villeneuve d’Ascq Private Hospital near Lille
Pavilion, Lille Museum of Modern Art
Design: 2hD Architects
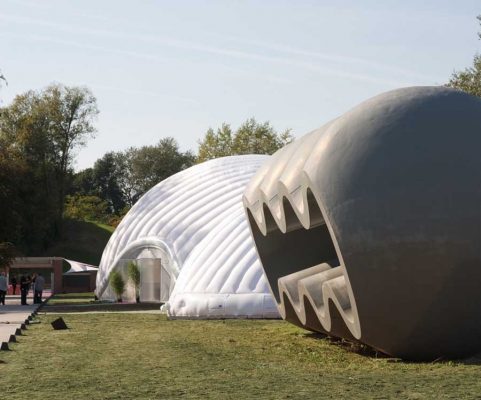
image courtesy of architects
Lille Museum of Modern Art
Lille Metropole museum
Design: Manuelle Gautrand
Lille Metropole museum
New Buildings in France
French Architectural Projects
French Architect Offices – design firm listings
Paris Architecture Tours by e-architect
French Architecture – Selection
Design: Stanton Williams Architects
Grand Musée d’Art Nantes : international design competition
Nantes Tripode
Design: Atelier d’architecture Christian de Portzamparc
Nantes Tripode
Zenith Music Hall Strasbourg
Design: Massimiliano Fuksas Architecture
Design: Zaha Hadid Architects
Comments / photos for the New Headquarters Lille Métropole Habitat page welcome

