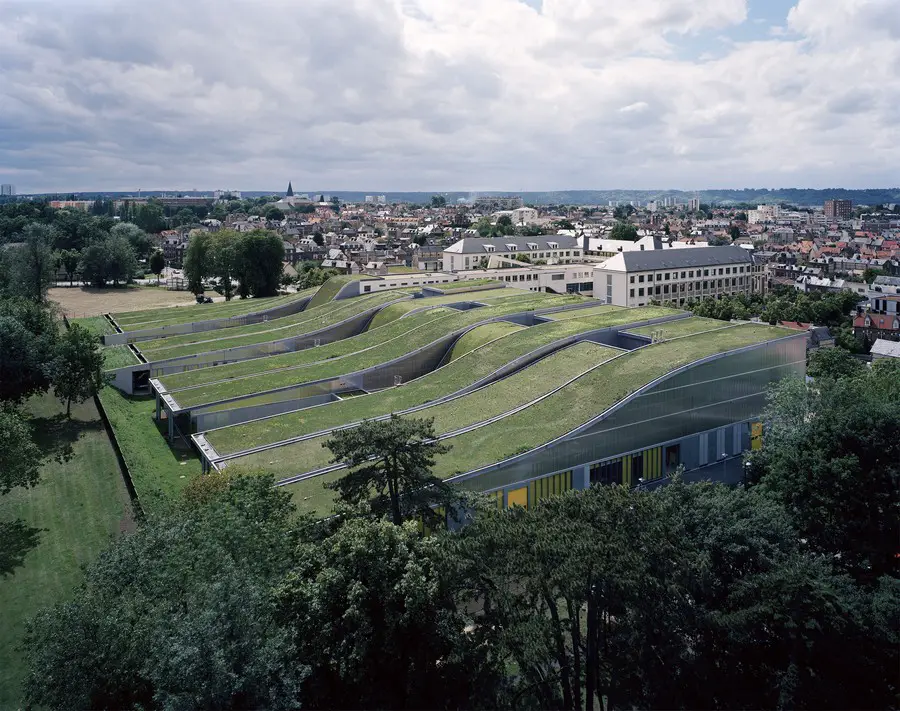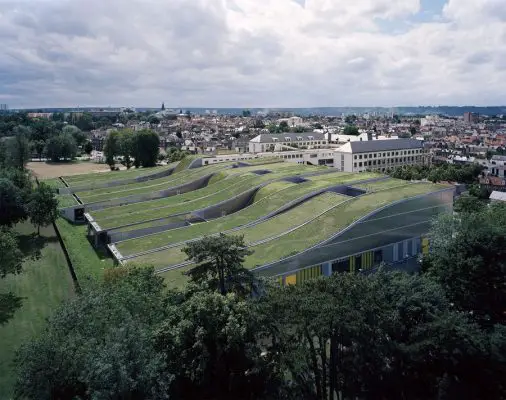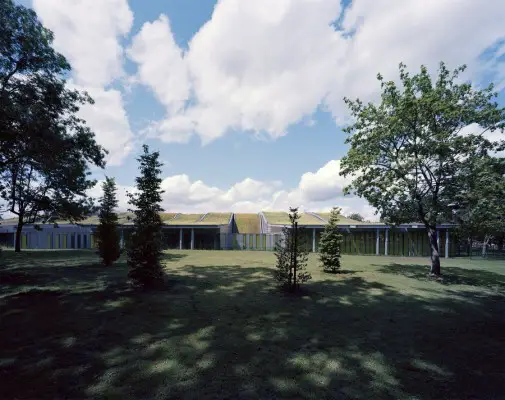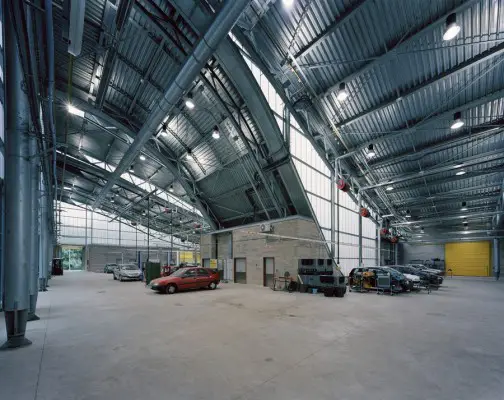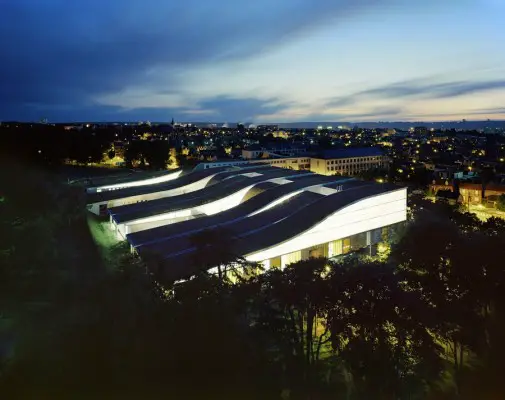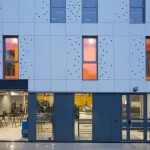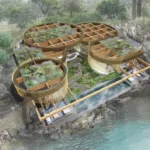High School Building France, France Education Development, Architecture, Architect
Marcel Sembat High School, France
French Education Building in Sotteville-lès-Rouen – by archi5, architects
2 Apr 2014
Marcel Sembat High School
Design: archi5
Location: Sotteville-lès-Rouen, France
On an abandoned suburb, the project made waking up every day to attend school under an outstanding green-roofed structure as a child’s right.
The Marcel Sembat High School offers technical education about motors and vehicle mechanics. It demands vast spaces with high ceilings and large surfaces. It’s located in a declining industrial suburb of the port of Rouen, France.
The site and the size of the programme turned the project to a combination of landscape design, architecture and town planning.
While cleared of the six early disordered 30’s buildings, the site appears like a clearing between a large park and the city. The needed substantial volume for the workshops is covered by a striped green-roof. The building starts at the boundary of the park and fits naturally in the site by the wavy design of its vegetated roof. It reconnects the existing school with its surroundings, so that its soft lines and slopes blend naturally into the physical features of the park on one hectare.
Ideally, the project should also respond to the social setting. We aimed to use the largest, lightest and most pleasant part of the site to house the workshops. The classrooms are displayed along the long side of the workshop, with direct visual relations, to bring back together intellectual and manual activities. The design of the roof lets natural light reaching deep inside, protects from the direct sun. The curves of the structure remind the sensual shapes of old car wings to offer a new image of manufacturing environments. Steel structure allows long span use to free the ground level of structure.
On the city side, we redesigned the public space to connect the high school with its workshops and with the future public library. We dare that this clear and understandable design will light up students’ and teachers’ everyday life.
We also wanted to create a public space around the crossing street by making a great plaza in front of the new workshops building.
Marcel Sembat High School – Building Information
Client: Haute Normandie district.
Architects: archi5
Collaborators: B. Huidobro / IOSIS Ouest / SPEC / ABC Décibel
Steel structure contractor: Constructions Métalliques Charondière
Main contractor: Millery Colas
Location: Sotteville-lès-Rouen, France
Surface: 12 764 m2
Cost: 35 320 318 Euros without taxes
Time-table: competition winner October 2005 – Completion 2011
Steel structure size: 83 x 141 m
Steel structure weight: 1000 tons
Photographer: Thomas Jorion
Marcel Sembat High School images / information from archi5
Location:Sotteville-lès-Rouen, France
New Buildings in France
French Architectural Projects
French Architect Offices – design firm listings
Paris Architecture Tours by e-architect
Another southern French school building on e-architect:
Lycée René Goscinny, near Drap, Alpes-Maritimes, southeast France
Design: José Morales architecte, Marseille
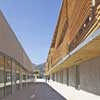
photo : Philippe Ruault
Lycée René Goscinny Nice
French School Buildings
Ecole Bobigny
Design: Mikou Design Studio
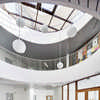
picture from architect
Ecole Maternelle Nimes
Design: Tectoniques
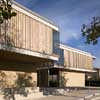
image © Jerome Ricolleau
French Buildings
Zenith Music Hall, Amiens
Massimiliano Fuksas Architecture
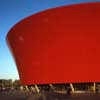
photo : Philippe Ruault
Comments / photos for the Marcel Sembat High School – Sotteville-lès-Rouen Building page welcome
Marcel Sembat High School Building : page

