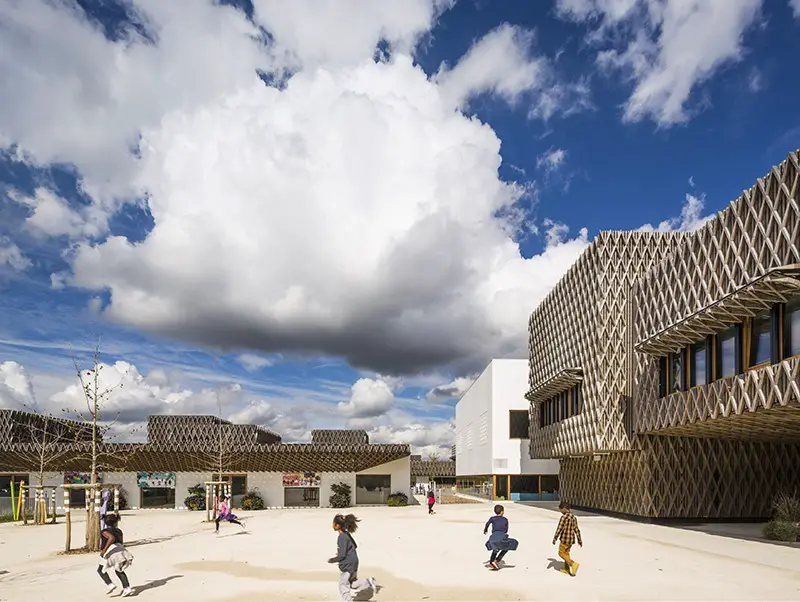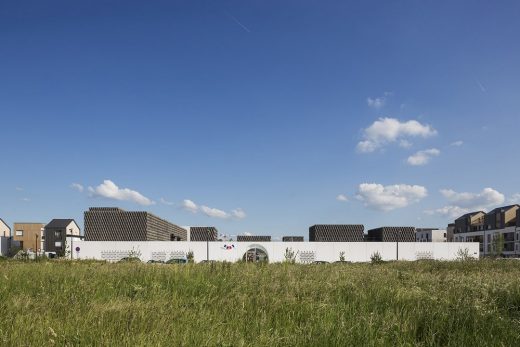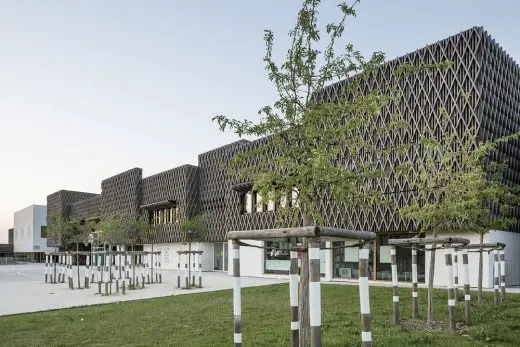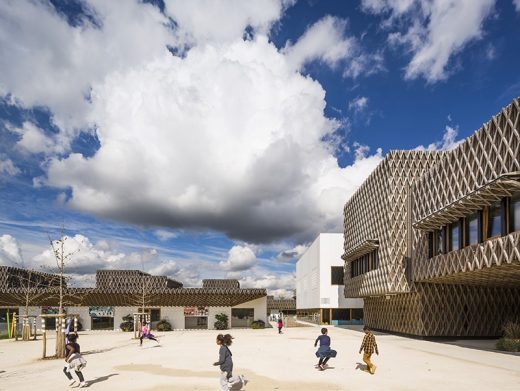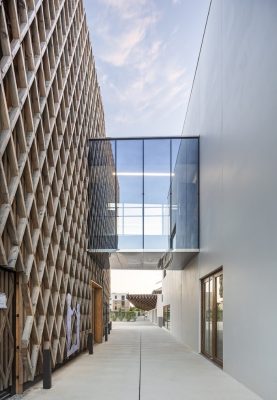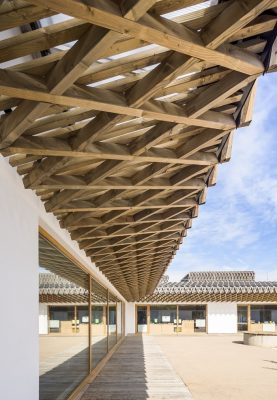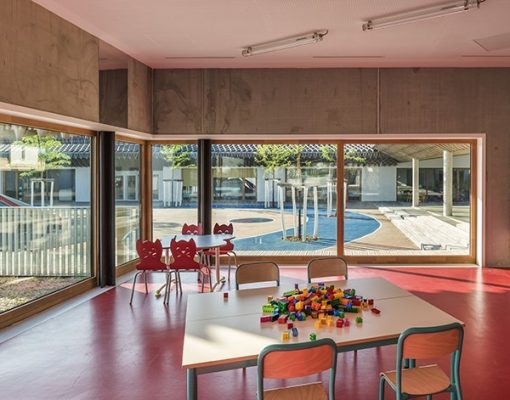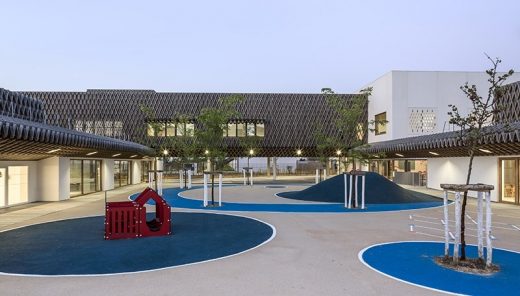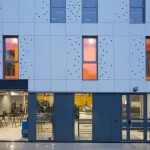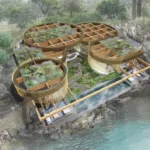Louis de Vion school Montévrain, French Education Building, Architect, Image, Architecture News
Ecole louis De vion Montévrain
Education Building in Northern France – design by Vincent Parreira Atelier Architecture
18 Sep 2017
Louis de Vion school group in Montévrain
Design: Vincent Parreira Atelier Architecture – AAVP
Location: Montévrain is a commune in the Seine-et-Marne department in the Île-de-France region in north-central France.
Louis de Vion school Montévrain near Paris
Design of a new elementary school in France
Photos: Luc Boegly
Once across the threshold of this school complex near Paris delivered by the architect Vincent Parreira, the child enters a non-standard world, one that evokes the troglodyte houses, vernacular architecture… or a pupil’s escape.
In the 21st century metropolises, as urbanization has continued to expand, there are still some areas that have remained virgin territory. The site chosen for building the school was such a case. At the time of the competition, it was an empty lot bordered by vast farming concerns, the famous caricature that seemed a thing of the past, the “beet fields” that saw new towns and housing projects popping up during the post war boom decades. In a context with vague outlines, the building takes up its position, organized to form a little miniature town, a school hamlet. It extends along a narrow little pedestrian street, forming a continuous built front, but fragmented into several volumes and providing access to the various parts of the program: primary school, leisure center, and caretaker’s lodge.
The primary school section of the building is endowed with transparencies, organizing views toward the courtyard and the city. A parking area is also included in the program, skillfully integrated into the whole. A hub and landscaped area ensure the soft transition between the playground and the parking area.
Unlike this open part, the nursery school is organized around a patio presenting a stable world, deliberately closed in on itself, forgetting the city surrounding it. The activity center and the canteen form a large transversal pivot between these two school ages.
Leveraging the contrast between the large smooth white concrete surfaces and the textured grayed wood arranged in a diamond-shape motif in relief, the architectural, style of Louis de Vion has proved disconcerting to some, as have the rare openings to the exterior, often limited to moucharabiehs pierced through the concrete walls where this same diamond motif has been employed. The entry halls of the two schools, identified by their vaulted ceilings, do not resemble the usual solemn entry halls found in temples of education. In fact, they look more like troglodyte houses and vernacular architecture − in word, like somewhere else − evoking the possibility of a Greek island or of a school vacation trip.
Raw is the preferred state of walls in the building, in the classrooms, the rough walls, create a feeling of closeness with the material that is tempered by the patio, a microcosm inside the larger world of the schoolhouse, or the one of the city, which can be perceived through the diamond shaped openings. Filtered by the moucharabiehs, framed by the wood awnings, colored through the large skylights in the dining areas, piercing through the fracture supporting the footbridge linking the primary school with the activity center, the play of light reaches into the furthest corners of the institution. The technical “emergences” are hidden in the volumes clad in wood; the same pre-patinated wood cladding employed on all wood elements.
Wherever possible, part of the volume of the emergences has been reallocated to the students, as with the dormitories for example, or the doubling of the ceiling height, challenging them with new spatial experiences.
Once past the threshold, the child comes out of his family cocoon to enter an elsewhere. He walks into non-standard world, dappled with reflections, rustling with echoes, a world of oddities, an unexpected blending and surprising collapsing of spaces, of the imaginary world of the wild and stimulating metropolis that surrounds them. The aim is to develop children’s curiosity through architecture, and a first encounter with the mysteries of the wider world.
Louis de Vion school group in Montévrain – Building Information
Project: Louis de Vion school group in Montévrain
Location: 31 avenue de la Société des Nations,
77144 Montévrain
Program: Design of a new elementary school in Montevrain
10 elementary classrooms, 6 kindergarten classrooms and 4 modular classrooms
Client: Town of Montévrain
Client representative: Aménagement 77
Environmental consultant: Ingérop
Architects: AAVP – Vincent Parreira Atelier Architecture (lead architect)
Structure consultant: DVVD
Fluids consultant: LBE
VRD: Ateve
Economy: 12 Eco
Acoustic consultant: Altia
Landscape design: Atelier Roberta
Cost: 11,3 exc VAT
Floor area: 5 187 m²
Calendar: completed in 2016
Text: Olivier Namias
Photographs: Luc Boegly
Architecture office
AAVP Vincent Parreira
11, cité de l’Ameublement
75011 Paris FRANCE
T. +33 1 44 64 05 05
contact@aavp-architecture.com
www.aavp-architecture.com
Ecole louis De vion Montévrain School building images / information received 180917
Address: 20 Bis Rue Mauregard, 77144 Montévrain, France
Phone: +33 1 60 07 71 67
Location:20 Bis Rue Mauregard, 77144 Montévrain, France
French School Buildings
Lycée René Goscinny, near Drap, Alpes-Maritimes, southeast France
Design: José Morales architecte, Marseille
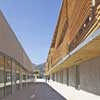
photo : Philippe Ruault
Lycée René Goscinny Nice
Ecole Bobigny
Design: Mikou Design Studio
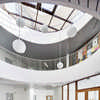
picture from architect
Jean-Louis Trintignant Middle School in Uzès
Leonard De Vinci High School in Montpellier
Albert Camus School in Coulaines
Strasbourg School of Architecture, France
Marcel Sembat High School, French Building
New Buildings in France
French Architectural Projects
French Architect Offices – design firm listings
Ecole Maternelle
Design: Tectoniques
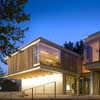
image © Jerome Ricolleau
Ecole Maternelle Nimes
Carré d’Art
Design: Foster + Partners
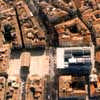
photo : Nigel Young, Foster & Partners
Carre d’Art Nimes
Design: Zaha Hadid Architects
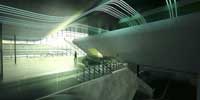
picture from architect
Website: Ecole louis De vion Montévrain fb page
Comments / photos for the Ecole louis De vion Montévrain – School Architecture page welcome
Ecole louis De vion Montévrain School Building : page
Website: Montévrain, France

