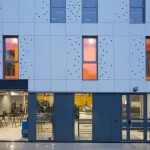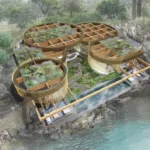Le Bourget Secondary School, French Education Architecture Design, Images, Architect
Le Bourget Secondary School
Educational Facility, France – building design by Hubert & Roy architects and associates
4 Nov 2014
Le Bourget Secondary School Building
Location: Le Bourget, France
Design: Hubert & Roy architects and associates
Le Bourget Secondary School Design
Complete renovation, wooden structural extensions on brick ensemble, green roofs to harvest rainwater, windmills and solar chimneys to light and provide natural ventilation.
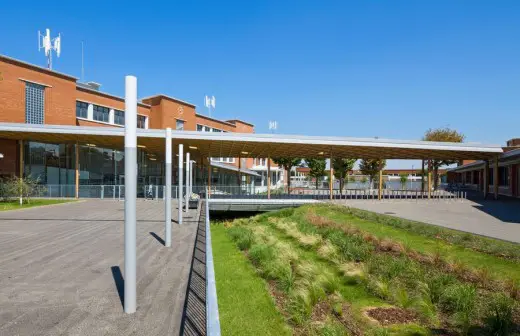
Classrooms are upstairs; the architecture brings in natural light, allowing for use of underground levels (-5 m) of the old building. How? A long north-south grassy gardened trough at the base of the courtyard, bordered by a glass passageway connecting reception on the ground floor to the life of the school and the library below. An extensive wooden structure shelters the reception area, covered playground, and gallery. At the north end, staff housing is placed on this wooden structure, above the top of the original building.
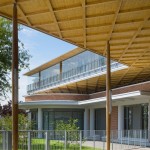
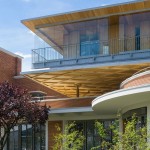
Program: General and technical education. 665 students in general and technical education. Thirty classrooms, CDI (Documentation and Information Centre), lecture hall, cafeteria, 6 staff housing units. The establishment comprises a “micro school” for approximately fifty “non-completers”, students who wish to re-enter school several years after dropping out. Environmental performance: Ubât-20%. Créf-20%. Green Project: solar chimneys for natural ventilation; urban windmills (outdoor lighting); solar panels (domestic hot water); rainwater harvesting for irrigation and supplying plumbing fixtures.
School of Architecture in Strasbourg – Building Information
Name of the project: Secondary school
Location: Le Bourget, Ile-de-France region
2008 competition
completed 2014
Budget:15.5 M€ construction cost (not including tax), Area of the project: 8400m2 gross floor area
Architects/designers: Hubert & Roy architects and associates
Contributors:
Julien Plessis, Michaël Hackspill, collaborating architects. CET, engineering and design consultants for all building trades
Frank Boutté, HSE consultant
Cap Horn Acoustics, engineering and design consultants
Arnaud Hug, landscape designer
Donnet Tresse, digital imaging.
Photography: Abbadie
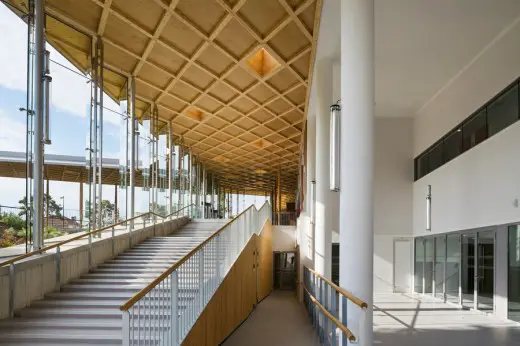
New Secondary School Building in France images / information received 041114
Location: Le Bourget, Ile-de-France
New Buildings in France
French Architectural Projects
French Architect Offices – design firm listings
Paris Architecture Tours by e-architect
New General Building of Council of Europe Strasbourg
Design: Art & Build Architect
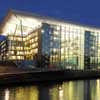
picture from architecture office
Zenith Saint-Etienne Building
Design: Foster + Partners
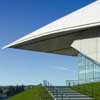
photo : Nigel Young
Comments / photos for the Le Bourget Secondary School page welcome

