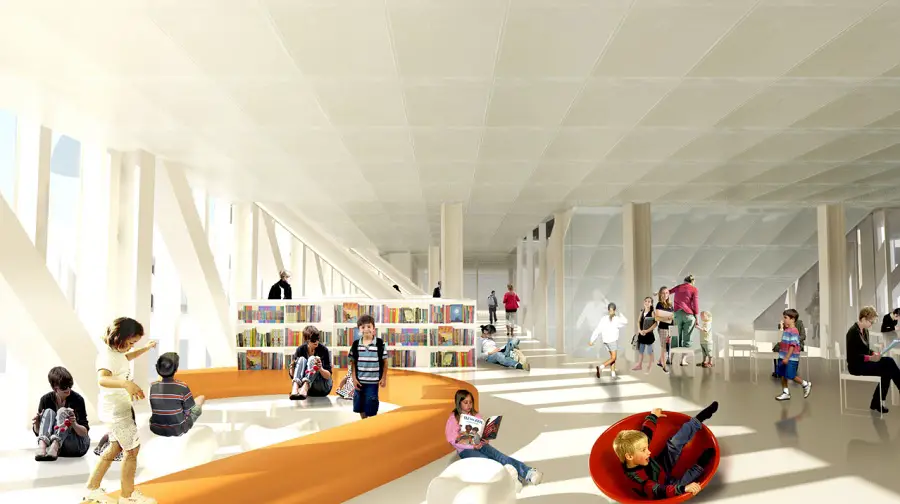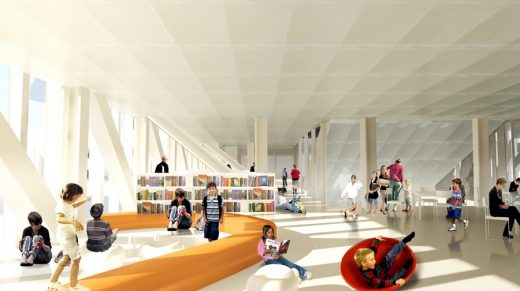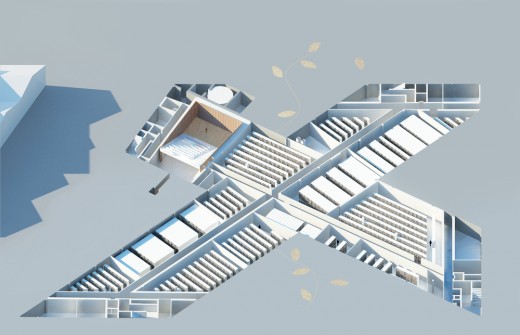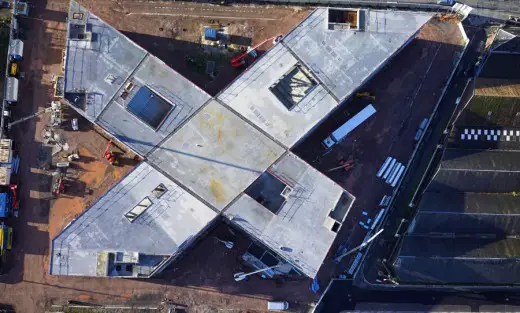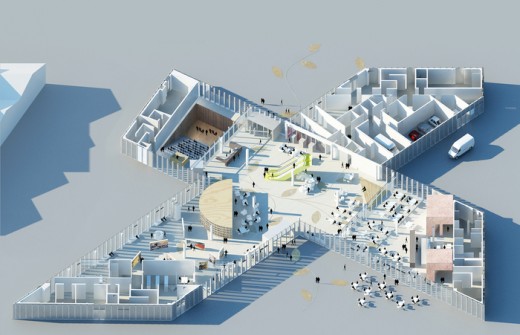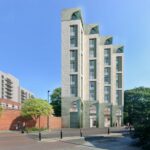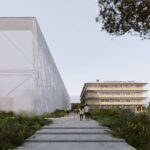Bibliothèque Multimédia à Vocation Régionale, BMVR Building Caen, Architect, French Library Architecture
Bibliothèque Multimédia à Vocation Régionale: BMVR
BMVR Building Development in Caen, Lower Normandy, Northeast France design by OMA, Architects
3 Feb 2016
Bibliothèque Multimédia à Vocation Régionale, Caen
Design: OMA, Architects
Location: Caen, Lower Normandy, France
Bibliothèque Multimédia à Vocation Régionale in Caen
The Bibliothèque Multimédia à Vocation Régionale (BMVR) is located at the tip of the peninsula, a focal point of the new development in Caen, states OMA.
The library is designed with two intersecting pedagogic axes which encourage maximum interface between disciplines: human sciences, science and technology, literature, and the arts. With its four protruding planes, the building points to four landmark points in Caen (the Abbaye-aux-Dames in the north, the central train station to the south, the Abbaye-aux-Hommes in the east and the area of new construction in the west), and becomes a symbolic centre for the city.
In the exterior spaces created by these intersecting reading rooms, the library interacts with its surroundings, opening up to a park, pedestrian pathway and waterfront plaza.
The design of the future BMVR Caen meets the Haute Qualité Environmentale, a standard for sustainable building in France. The sustainable approach responds to local climactic conditions to ensure energy efficiency. Shallow floor plans maximise available natural light, creating the ideal reading environment crucial to a library.
Website: Edinburgh
BMVR Building Development in Caen, Lower Normandy building design images / information from OMA, Rotterdam
Location: Beaumont-Hague, France, north western Europe
New Buildings in France
French Architectural Projects
French Architect Offices – design firm listings
Paris Architecture Tours by e-architect
Northwest French Architecture
Grand Musée d’Art
Design: Stanton Williams Architects
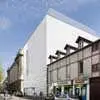
picture from architect
Grand Musée d’Art Nantes : international design competition
The gentle and restrained weaving of old and new within the 1900 Beaux Arts Palais creates a highly coherent and refined facility of real intelligence and craft.
Nantes Tripode
Design: Atelier d’architecture Christian de Portzamparc
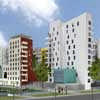
image from architect practice
Nantes Tripode
The construction layout of this large plot has been created to provide a public thoroughfare. It is composed of distinct buildings that are free standing, each one presenting a flat façade that is carefully aligned with the street, allowing views and light to pass between them. A large, raised garden overhangs the retail ground level.
Saint-Nazaire Buildings
Saint-Nazaire Architecture
New Architectural Designs in France
French Architecture – key design selection
Zenith Music Hall Strasbourg
Design: Massimiliano Fuksas Architecture
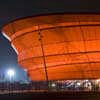
photo : Moreno Maggi
Zenith Music Hall Strasbourg
Pierre Vives Montpellier Project
Design: Zaha Hadid Architects
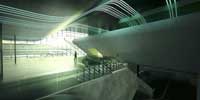
picture from architects office
Pierre Vives Montpellier
Community Centres
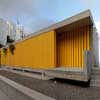
photo : Jorge Hernandez
Website: Caen
French Houses – selection of key new properties in France on e-architect
Comments / photos for the Bibliothèque Multimédia à Vocation Régionale building design by OMA Architects, Rotterdam, The Netherlands, page welcome
Website : Bibliothèque Multimédia à Vocation Régionale de Caen

