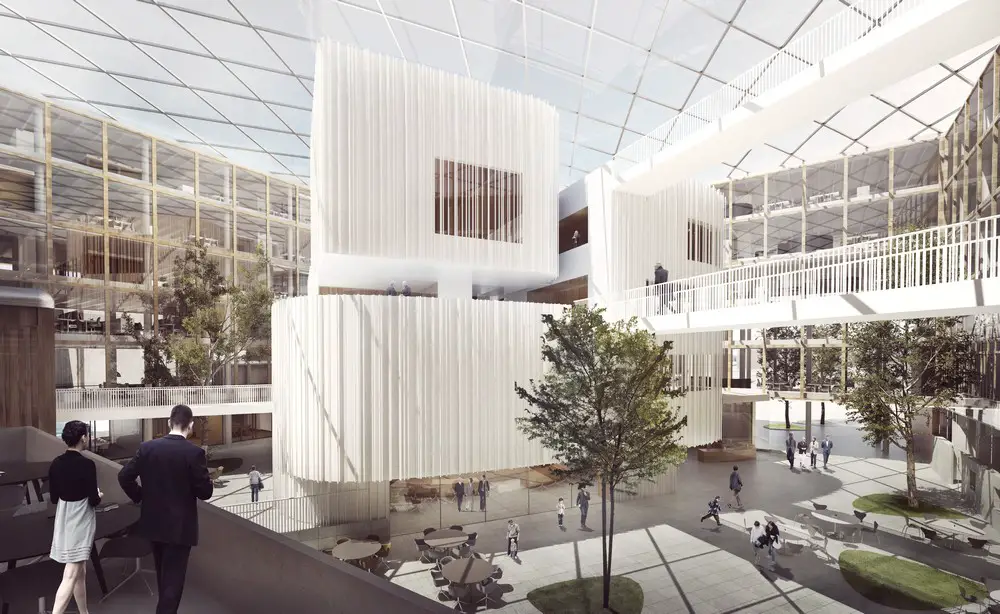Henning Larsen Architect, Buildings Photos, Danish Design Studio Projects, News
Henning Larsen Architects, Denmark
HLA News: Contemporary Danish Architecture Practice, Northern Europe
post updated 23 August 2021
Henning Larsen Architects News
Henning Larsen Architects News – latest additions to this page, arranged chronologically:
15 Aug 2019
Henning Larsen wins Laureate of The European Prize for Architecture
Henning Larsen wins European Prize for Architecture 2019
6 Aug 2018
Eysturkommuna Town Hall, Norðragøta, Eysturkommuna, Faroe Islands
Architects: Henning Larsen
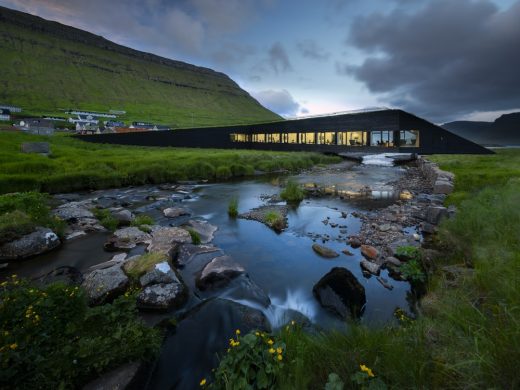
photo : Nic Lehoux
Eysturkommuna Town Hall
Located in the breathtaking Faroese landscape, the 750 sqm green roofed town hall of Eysturkommuna bridges the river in the village of Norðragøta and unites what used to be two separated municipalities into one.
30 Jun 2018
Nordea Bank Headquarters Copenhagen Shortlisted at World Architecture Festival 2018 Awards
Nordea Bank Headquarters in Denmark, Copenhagen, Denmark is one of 536 shortlisted entries across 81 countries:
World Architecture Festival Awards 2018 Shortlist
22 Aug 2017
Henning Larsen Foundation Architecture & Music Competition News
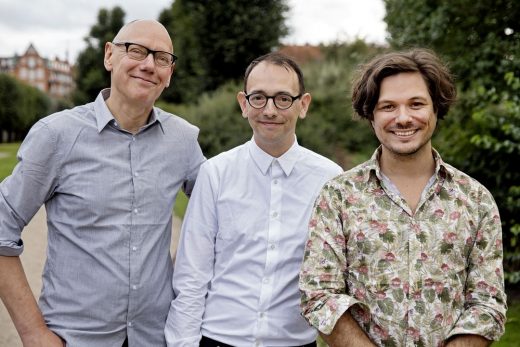
photo : Agnete Schlichtkrull
Henning Larsen Foundation Architecture & Music Competition winners
31 Mar 2017
BCDA Iconic Building Design Competition News
Henning Larsen shortlisted for the Iconic Tower in Manila Philippines International competition.
The Bases Conversion and Development Authority aims to develop its new corporate office in the northern portion of Bonifacio Global City, Taguig with an area of 7,275-sqm. The majority of the area will be allotted for open spaces, parks, landscapes, and public arts.
BCDA Iconic Building Design Competition
26 Sep 2016
New Town Hall in Uppsala, Uppsala County, Sweden
Design: Henning Larsen Architects with SLA and Tyréns
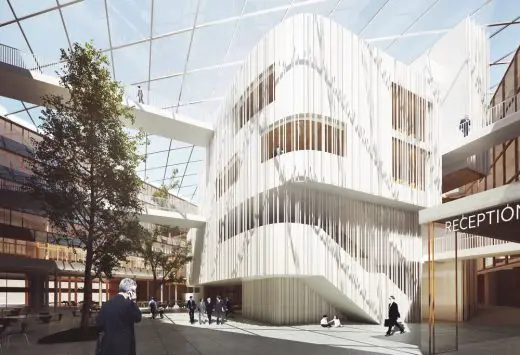
illustration: HLA
New Town Hall in Uppsala by Henning Larsens Tegnestue
HLA, in collaboration with SLA and Tyréns, has won the competition for a new town hall of 25,000 m2 in Uppsala, Sweden. A glass roofed courtyard will be the new, public gathering place of the city.
9 Mar 2016
2016 Olympic Pavilion at Ipanema Beach, Rio de Janeiro, Brazil
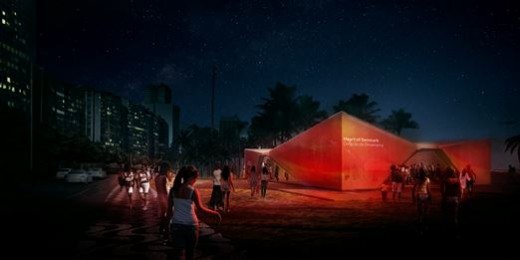
Danish Olympic Pavilion at Ipanema Beach
For the Olympic Games in Rio de Janeiro, taking place in August 2016, Denmark has been granted the unique opportunity to set up a pavilion on the world-famous Ipanema Beach. The pavilion building will be a dynamic venue for cultural exchange during the Olympics of 2016.
12 Jan 2016
New Lindner College of Business at University of Cincinnati, Ohio, USA
New Lindner College of Business in Cincinnati
HLA has been appointed by the University of Cincinnati to design the new Lindner College of Business. It is the Danish firm’s first project in the U.S. KZF Design, a Cincinnati-based firm, is Architect of Record. The practice joins architects such as Frank Gehry, Michael Graves, Peter Eisenman and Thom Mayne in having a project on the campus.
7 Dec 2015
New Microsoft Domicile in Lyngby, Denmark
Microsoft HQ Denmark
The new domicile gathers Microsoft’s two Danish units under the same roof. The collocation of the organizations is clearly visible in the architectural design. Two cubic buildings, of six and seven floors respectively, unite in a shared atrium that offers space for social and professional interactions across fields of interest.
4 Dec 2015
Winning design team for the new Island School in Hong Kong, China
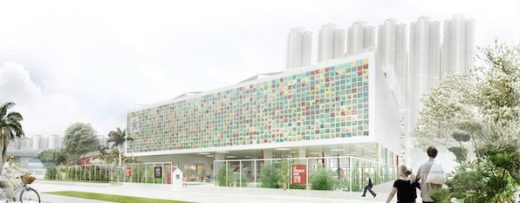
FIS Tseung Kwan O campus in Hong Kong
FIS Tseung Kwan O aspires to achieve a new ideal for elementary school design. Classrooms in the K-13 school will be flexible, allowing spaces to be merged or separated on demand. Throughout the buildings, a variety of dynamically scaled common areas can be utilized for both social gatherings and learning activities.
20 Nov 2015
Performing Arts Center of the WTC, New York, NY, USA
HLA was one of three finalists in an international competition that featured the world’s greatest architecture firms. REX selected to design performing arts complex at the world trade center.
Performing Arts Center of the World Trade Center New York
24 Sep 2013
Icelandic Concert & Conference Centre, Reykjavik, Iceland – award
Design: HLA + Olafur Eliasson
Harpa
The new concert hall in Iceland, Harpa – Reykjvaik Concert Hall and Conference Centre, has been selected as the LEAF Awards Public Building of the Year – Culture.
16 Sep 2013
City Hall Kiruna, northern Sweden

picture from architecture practice
HLA in collaboration with Tema Landscape Architects Sweden, WSP Engineers Sweden and UiWE Cultural Designers have won the competition for a new city hall in Kiruna in Northern Sweden. The city hall will mark the beginning of the development of an entirely new city centre in Kiruna.
11 Sep 2013
Frankfurt School of Finance & Management, Germany
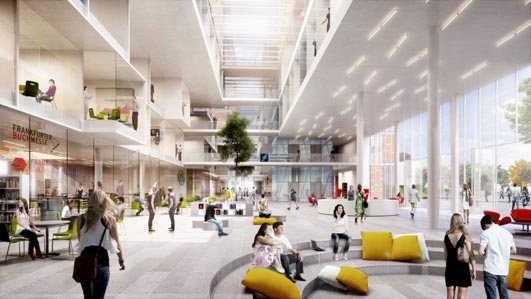
image from architects office
Frankfurt School of Finance & Management
Frankfurt School of Finance & Management situated in one of Europe’s leading financial capitals has selected Henning Larsen Architects’ design proposal for a new school located in the heart of Frankfurt. The 42,000 m2 project is designed in collaboration with landscape architects ManMadeLand and engineering companies Innius RR, Werner Sobek, Transsolar and BPK.
Henning Larsen Has Died
20 August 1925 – 22 June 2013
Architect Henning Larsen is dead. He died in his sleep in his home in Copenhagen Saturday 22 June 2013. He was 87 years old.
3 Mar 2013
European Spallation Source Building, Lund, southern Sweden – winners
Design: HLA, COBE and SLA

picture from architects
European Spallation Source Building
International design competition for the ESS, which will become the world’s largest and most advanced facility for neutron-based research. The team also includes the engineering companies Buro Happold, NNE Pharmaplan and Transsolar.
13 Oct 2012
Center for Solar Energy and Hydrogen Research, Stuttgart, Germany
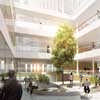
picture from architects
Center for Solar Energy and Hydrogen Research
HLA has won the competition for a new research building for the Center for Solar Energy and Hydrogen Research in Stuttgart. The Center is one of Germany’s leading research institutions and conducts research on renewable energy.
12 Sep 2012
Henning Larsen wins Praemium Imperiale
Praemium Imperiale
The Japan Art Association announce Praemium Imperiale Laureates
The Praemium Imperiale is a global arts prize awarded annually by the Japan Art Association. Now in its 24th year, since its inauguration in 1989 it has become a mark of the highest international distinction for achievement in the arts.
Henning Larsen Architects : Practice information
25 Aug 2012
Egedal Town Hall and Health Centre, Denmark
Egedal Town Hall Building
HLA and a group consisting of turnkey contractor Züblin, landscape architect SLA and consulting engineers Henrik Larsen and Jørgen Nielsen have won the competition for Egedal Town Hall and Health Centre. The building of 18,000 m2 in North Zealand will be the centre of the new, merged Egedal Municipality.
7 Jun 2012
Klaksvík City Center Design, Faroe Islands
Klaksvík City Center Design
This Danish architects practice has won the architecture competition for developing a 150,000 m2 area in the second-largest city in the Faroe Islands, Klaksvík. The area will comprise a cultural house, a museum, residences, offices and shops. 154 proposals were submitted in the open, international competition.
27 Apr 2012
Nordea Bank Office Building, Copenhagen, Denmark
Henning Larsen Architects + Signal Architects + SLA Landscape Architects
Nordea Bank Building
Henning Larsen Architects and a team consisting of Signal Architects and SLA Landscape Architects have won the competition for Nordea Bank’s new office building of 40,000 m2 in Ørestad North, Copenhagen, next to the premises of the Danish Broadcasting Corporation and the Concert Hall – Koncerthuset.
23 Apr 2012
Crystal Towers, The King Abdullah Financial District (KAFD), Riyadh
Crystal Towers Riyadh
Within a new financial district in Saudi Arabia’s capital city, the Crystal Towers are located in a unique location between the Financial Plaza – the financial centre of the masterplan – and the Wadi – a verdant pedestrian thoroughfare.
16 Apr 2012
Emmen Theatre and Zoo, The Netherlands
Design: Henning Larsen Architects + Van den Berg Groep
Emmen Theatre and Zoo
Henning Larsen Architects and Van den Berg Groep have won first prize in an international competition for a 16,000 m2 theatre building that will also comprise the entrance to the zoological park in Emmen, the Netherlands.
22 Dec 2011
Leüthens Kulturhage, Trondheim, Norway
Date built: 2011-
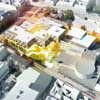
picture courtesy Henning Larsen Architects
Leüthens Kulturhage
‘Leüthens Kulturhage’ – ‘Leüthen’s Cultural Garden’ – will be a new, vibrant urban space in Trondheim. The area is closely connected to the existing city and will constitute a modern, adventurous urban space to be explored by citizens and visitors.
12 Jul 2011
Moesgård Museum Extension Building, Århus, Denmark
Date built: 2011-15
Moesgård Museum Århus
The interior of the Moesgård Museum Extension building is designed like a varied terraced landscape inspired by archaeological excavations gradually unearthing the layers of history and exposing lost cities. The visitor can move through a vivid sequence of exhibitions and scientific experiments – like a traveller in time and space.
11 Jul 2011
Siemens Munich Headquarters Architecture Competition, Bavaria, Germany
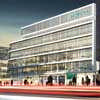
picture from architects
Siemens Munich Building
With its highly innovative project, Henning Larsen Architects has won the international architectural competition for Siemens’ global headquarters in Munich, Germany. The building will cover 41,000 m2 and will be a spearhead project in sustainable design in an urban context, incorporating state-of-the-art technology produced by Siemens.
13 Jan 2011
Calabar International Center, Nigeria, Africa
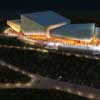
image : Henning Larsen Architects
Calabar International Center
Henning Larsen Architects has won the international architectural competition for the new Calabar International Conference Center in the southeastern part of Nigeria. The Center will stand out as a spectacular building in the scenic river delta of the Cross River State bordering Cameroun.
Key Henning Larsen Projects
Buildings by Henning Larsen, alphabetical:
Batumi Aquarium, Georgia
2010-
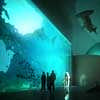
image from architect
Batumi Aquarium Building
Churchill College buildings, Cambridge, England, UK
Date built: 1992
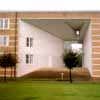
photo © Adrian Welch
Møller Centre for Continuing Education by Henning Larsen opened in 1992, a gift from Danish tycoon Maersk McKinney Møller: Churchill College Cambridge
Danish Design Centre, Copenhagen, Denmark
Date built: 2000
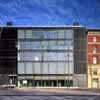
photo : Jens Lindhe Copyright: HLT
Danish Design Centre Copenhagen
Icelandic Concert & Conference Centre, Reykjavik, Iceland
2007-
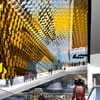
picture from Henning Larsen Arkitekten
Icelandic Concert & Conference Centre, Reykjavik building
Lanzarote concert hall, Spain
2009-
Design: Henning Larsen Architects + Spanish architect Carlos Morales
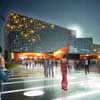
image from architect
Palacio de Congresos Lanzarote
Scandinavian Golf Club, Denmark
Date built: 2010
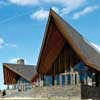
picture : Peter Jarvad
Scandinavian Golf Club
Spiegel Group headquarters, Hamburg, Germany
2007-
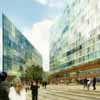
image from architect
Spiegel Group Hamburg
Tuborghavnen, Copenhagen, Denmark
Date built: 2002
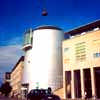
photo © Adrian Welch
Tuborghavnen
Unibank Headquarters, Copenhagen, Denmark
Dates built: 1995-99
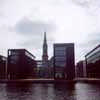
photo © Adrian Welch
Opposite the Sort Diamant – Copenhagen Royal Library Extension
Uppsala Concert & Congress Hall, Sweden
Date built: 2007
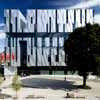
picture from architect
Henning Larsens Tegnestue : Swedish project
The Wave in Vejle, Jutland, Denmark
Date built: 2010
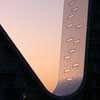
image from architect
The Wave in Vejle
Odense building, Fyn, Denmark
Date built: 2007
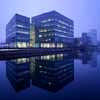
photo: Adam Mørk © Henning Larsen Architects
Danish project
, Iceland
2007-
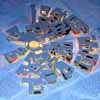
image from architects
Icelandic project
University of Plymouth – Roland Levinsky building, England, UK
Date built: 2007
Design:BDP + Henning Larsens
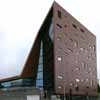
photo © HBG UK Ltd
Plymouth University : Architecture Competition win 2004
Copenhagen Opera House, Denmark
Date built: 2005
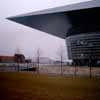
Opera House Exterior image © Adrian Welch
Key Copenhagen Opera House
Buildings by Danish Architect Henning Larsen, no images, alphabetical:
Childrens Discovery Centre, Damascus, Syria
2008-
Henning Larsens Tegnestue with Martha Schwartz Landscape Architects
The Ericus Office, Hamburg, Germany
2007-
European Patent Office, The Hague, Netherlands
2007-
Gentofte Sports Park, Copenhagen, Denmark
2007-
Latvian international Masterplan design competition, Jurmala, Riga, Latvia
won by Danish Architects, Latvia Building
Ny Carlsberg Glyptotek – French wing, Copenhagen, Denmark
Date built: 1996
Ny Carlsberg Glyptotek – built in 1888 holds a major art collection
Closed 2004-06 for refurbishment
Ny Carlsberg Glyptotek French Wing
Saudi Arabian Foreign Ministry, Saudi Arabia
Date built: 1982
More buildings / design projects online soon
Location: Copenhagen, Denmark, northern Europe
Copenhagen Architects Practice Information
Henning Larsen Foundation Awards
Henning Larsen Project News:
Moesgård Museum, Aarhus
Larsen’s plans for an extension were rejected after four years of planning. The 4,800 sqm building was to house the museum’s ethnographic collection. There will now be an international architectural competition for a larger building.
Henning Larsen Tegnestue – Website: https://henninglarsen.com/
Danish Architectural Designs
Buildings / photos for the Henning Larsen Architecture page welcome

