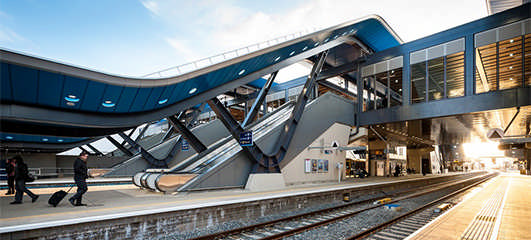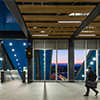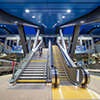Reading Station Redevelopment, Berkshire Building, England Infrastructure, English Architecture
Reading Station Redevelopment
English Transport Building Refurbishment design by Grimshaw Architects, UK
16 Apr 2013
Reading Station Building
Design: Grimshaw
Location: Reading, Berkshire, southern England, UK
Reading Station
The second phase of the Grimshaw designed Reading station redevelopment opened to passengers last week. Five new platform faces and a new transfer bridge were unveiled on the 2nd April, making interchange at the station simpler, quicker and easier.
Network Rail, along with their contractors Tata Steel Projects and the Costain, delivered improvements which will remove one of the most significant capacity bottlenecks on the Great Western Mainline, improving the reliability and regularity of services on the wider network.
The upgrades mean the station now has two new entrances, with escalators and lifts providing step-free access to the new platforms. A newly restored and upgraded subway will also provide a link across the railway for those without tickets.
The largest element of the new upgrade is the station’s passenger bridge, a 30m wide 135m long bridge, which links the north and south of the station over the tracks. This was constructed off-site and slid across the tracks at a high level avoiding disruption to the operational station below.
Bill Henry, Network Rail’s programme director for the Reading upgrades, said “The second phase of the new station is a triumph for all concerned and the feedback from passengers has been incredible. The new structure points the way to what the finished product will look like when we complete the station in 2014, so we are pushing forward towards that now – bringing the old platforms up to the same standard as those unveiled at Easter.”
The station’s other major design feature is a series of sweeping canopies which rise over the transfer deck. A metallic blue finish to the soffit generates an unbroken band of colour over the platforms and transfer deck, ensuring the canopies can be read as a single continuous element. The fluid, rippling roof form reflects the way passengers move within the station.
Grimshaw worked with specialist fabricators to develop the modular canopy system which utilises pre-finished, factory-assembled cassette panels to form the sinuous, canopy ribbons that shape the station environment. Grimshaw’s design reduced the number and complexity of construction operations on the platforms and over the tracks, ensuring that the station could be built quickly and affordably within an operational rail environment.
Declan McCafferty, Grimshaw Partner in charge of the project, said: “Reading is one of the busiest stations outside of London, with passenger numbers predicted to double to by 2030. The new station will provide commuters with a more efficient and attractive station, featuring some of the grandest platform and entrance spaces of any canopied station in the UK. We are proud to continue our work with Network Rail to improve and enhance Britain’s railway stations and transport infrastructure.”
Reading Station Redevelopment information / images received from Grimshaw
Reading Station Building design : Grimshaw
Location: Reading, southern England, UK
New English Architecture
Contemporary Architecture in England
English Architecture Designs – chronological list
Berkshire Buildings
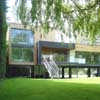
image from architect studio
Berkshire Buildings – Selection
John Madejski Academy, Reading
Wilkinson Eyre Architects
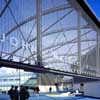
photograph : James Brittain
John Madejski Academy
Foster + Partners

image : Foster + Partners
Langley Academy Slough
Dee Park Reading
HTA
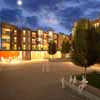
image from architects
Reading Housing
English Architect – design firm listings
Railway Station Designs
Comments / photos for the Reading Station Redevelopment – Southern England Architecture design by Grimshaw Architects page welcome

