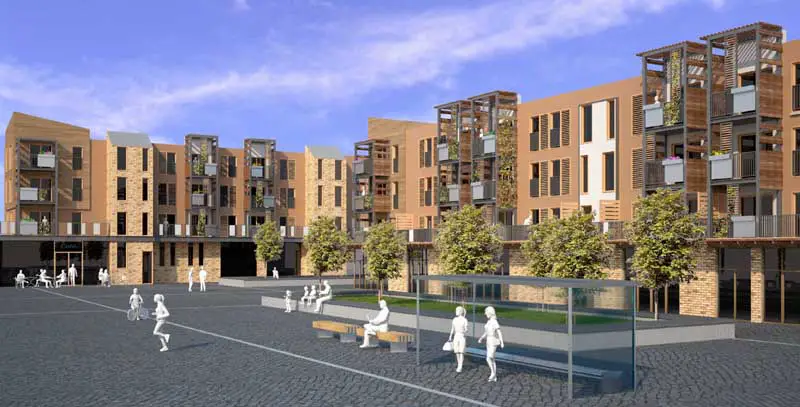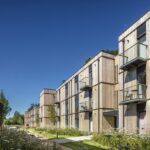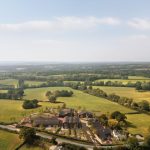Dee Park Reading Housing, Tilehurst building design, HTA Architects southern English housing images
Dee Park Tilehurst : Reading Buildings
Dee Park Reading, Berkshire, southern England, UK design by HTA Architects, London.
post updated 15 September 2023
Architects: HTA
Inspace and Catalyst secure massive estate regeneration in Reading
Inspace has secured its largest ever housing regeneration scheme with joint venture RSL partner Catalyst Housing Group.
Location: Dee Park, Tilehurst, Reading, Berkshire, southern England, UK
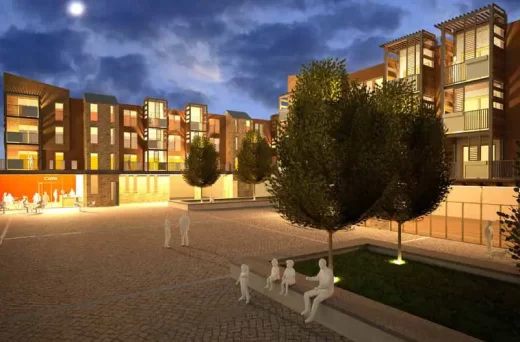
CGI from HTA showing how the transformed Dee Park will look in a few years
8 Oct 2007
Dee Park Reading
The two have been given the green light to progress the £140 million transformation of Dee Park estate in Tilehurst, Reading, with nearly 800 new homes after Reading Borough Council announced their appointment following a two year selection process.
The long-term partners will regenerate the 33 hectare estate in three phases over nine years in a project that combines Inspace’s house building division with its private development business.
Work should start at Dee Park late next year and will see a number of existing homes, mainly in blocks of flats typical of the 60s, demolished to make way for 763 new mixed-tenure houses, along with a community centre, facilities for young people and a primary school. When finished in 2017, Dee Park will have 482 homes available for private sale and 281 homes available for affordable rent, including a sheltered block with 60 homes for the elderly.
Inspace Partnerships will carry out all building work, while Inspace’s private development business Inspace Homes will lead the open market sale of the private homes in joint venture with Catalyst, which will be the landlord for the affordable rent homes.
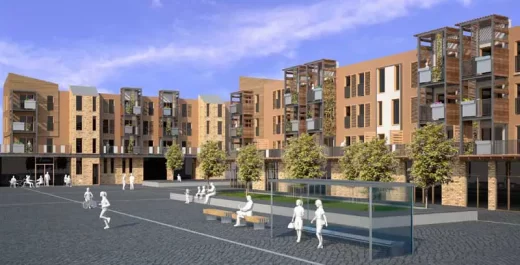
CGI from HTA showing how the transformed Dee Park will look in a few years
The joint venture partners are working with HTA, which is providing architectural, master planning and landscape design services, with Hunters and Partners architect for the school. These plans for Dee Park’s re-development build on the support and input of the local residents’ group CRAG, who will continue to play an important role during the project’s life.
Key sustainable features on the estate include installing a bio mass plant that will supply heating to the sheltered block, solar water heating for all affordable homes and a wind turbine providing renewable energy for the primary school.
Dee Park is the latest in a series of major estate regenerations that Inspace and Catalyst have successfully carried out together. In the mid-90s, they transformed the Blackbird Leys estate in Oxford and are currently in the final stages of a regeneration programme to provide over 600 homes in Neasden, North London.
As with previous regeneration schemes, the community teams from Inspace and Catalyst will be heavily involved from the start, helping to plan the decant process, engaging with people during the build programme and ensuring targets for initiatives such as local employment are met.
Chris Durkin, the chief operating officer of Inspace’s social and affordable housing divisions, said: “Dee Park is a good example of Inspace’s ability to bring its skill sets together to carry out major regeneration projects combining private development with homes for affordable rent. We see this as an important opportunity to further establish our credentials in the growth market to provide affordable housing.”
Rod Cahill, chief executive of Catalyst Housing Group, said: “We are thrilled to have the opportunity to benefit almost 800 families in the area. Our experience and expertise in regeneration, along with that of our partners, will enable us to create exceptional homes in a properly equipped, attractive neighbourhood – a place where people will enjoy living, year after year.”
Dee Park Reading images / information from HTA 081007
Dee Park Reading design : HTA Architects
Location: Dee Park, Tilehurst, Reading, Berkshire, southern England, United Kingdom
Reading Building Developments
Reading Architecture Designs – recent architectural selection on e-architect below:
Thames Tower, Davidson & The Clubhouse Buildings in Reading
Designs: dn-a Architects
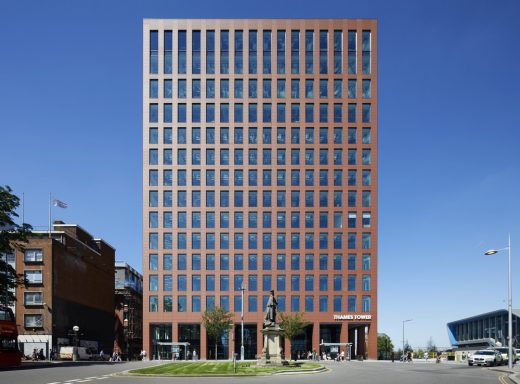
photo © Jack Hobhouse
Thames Tower, Davidson & The Clubhouse Buildings
Civitas Academy, Great Knollys Street
Design: HCC (Hampshire County Council) Architects
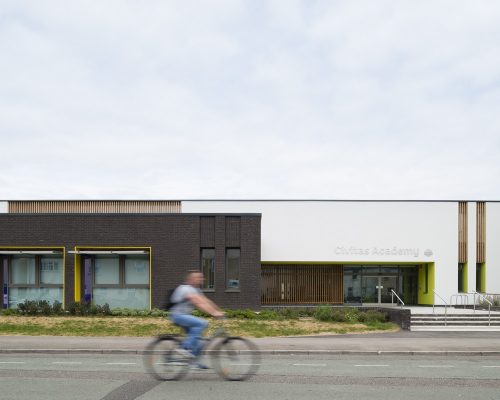
photo : Jim Stephenson
Civitas Academy Reading Building
Royal Elm Park Development, Reading
Design: NRY Architects / Barton Willmore
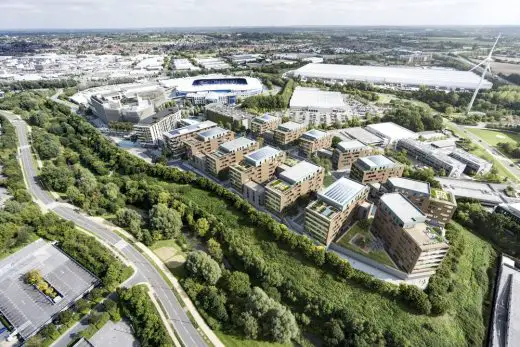
photo from architect
Royal Elm Park Reading
100 Longwater Avenue
Design: TateHindle
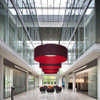
photo from architect
100 Longwater Avenue
John Madejski Academy, Reading
Design: Wilkinson Eyre Architects
John Madejski Academy Reading
Berkshire Buildings
Berkshire Architecture Designs – recent architectural selection on e-architect below:
Design: Foster + Partners
Langley Academy Slough
Savill Building, Windsor Great Park
Design: Glen Howells Architects
Berkshire building
Dee Park Partnership
The new partnership to carry out the regeneration will be known as the Dee Park Partnership (DPP). Catalyst Housing Group have approximately 17,000 affordable homes in outer-west London and the Thames Valley. This includes homes for rent, shared ownership homes, sheltered schemes and supported housing.
English Architecture
English Architecture Design – chronological list
Inspace plc is a property based services group, and one of the UK’s leading specialist service providers to the social housing market. Inspace has three complementary areas of activity: social housing, affordable housing and corporate assets.
Comments / photos for the Dee Park Reading design by HTA Architects page welcome.

