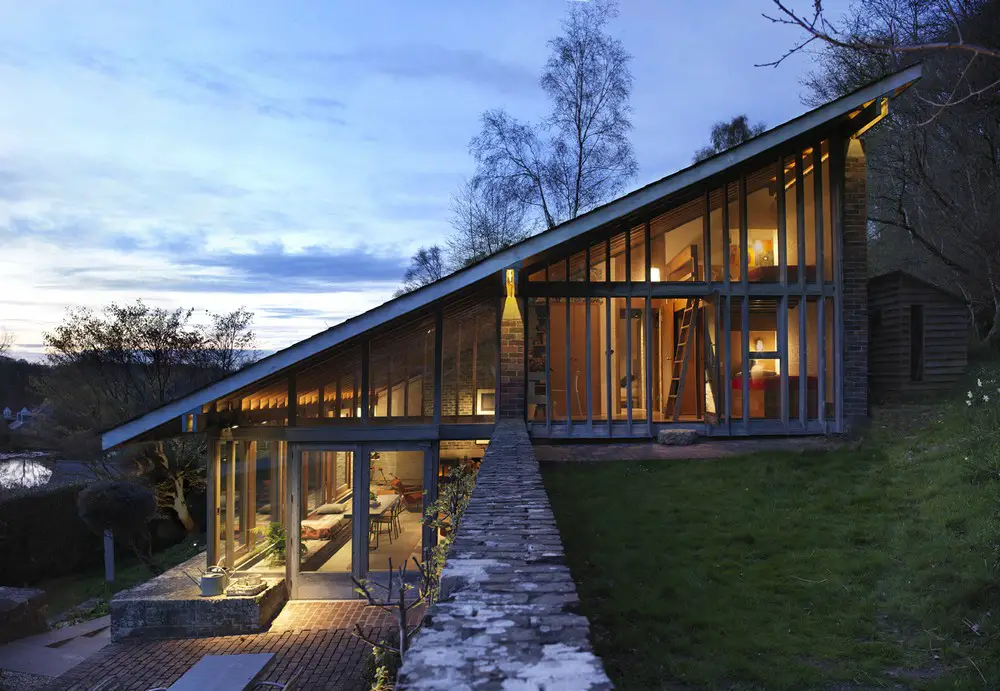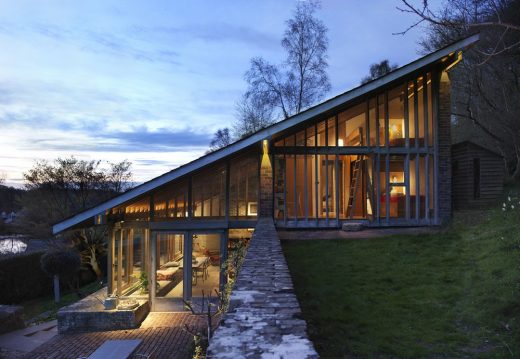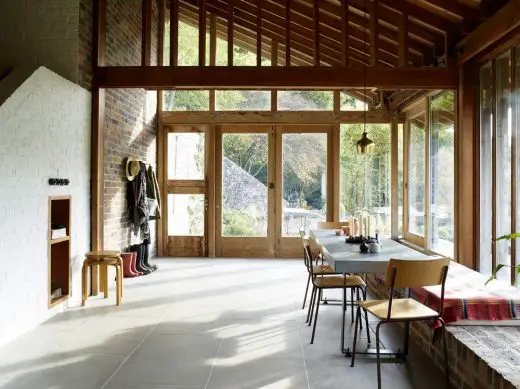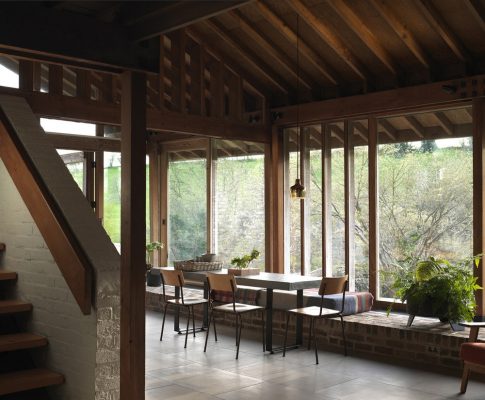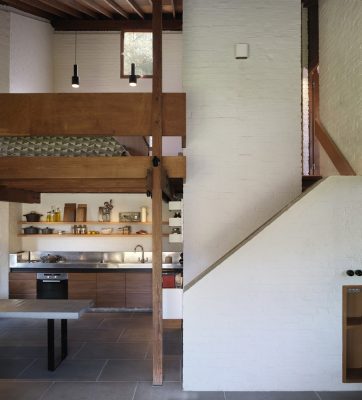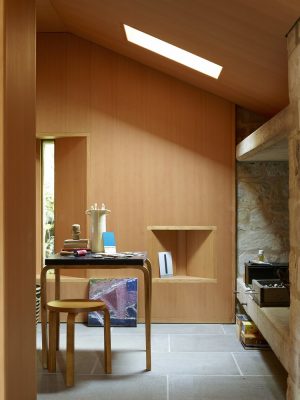Ansty Plum Wiltshire Home, Western English Residential Building, New Property, Architecture Images
Ansty Plum in Wiltshire
Restored Residence in southwest England design by Coppin Dockray Architects, UK
25 + 24 Nov 2016
Design: Coppin Dockray Architects
Location: Wiltshire, southern England, UK
Ansty Plum by Coppin Dockray – shortlisted for the RIBA House of the Year
Photos by Katie Lock
Ansty Plum
RIBA House of the Year 2016 Shortlist
Ansty Plum is a very special 20th century house, resurrected for viable modern living without damaging the spirit or the fabric of the original. In the house what has been taken away, and what has not been added is as important as what has been rescued or retained.
The building is now perhaps as close to its original form as at any time in its subsequent development and the removal of limited but unhappy accruals, such as an en-suite shower room on the first floor platform were essential in re-setting the balance of the space. Careful thought has led to a building that is discretely and successfully heated, lit, insulated and serviced leaving the classic period interior intact and the house’s future assured.
One could debate the change in atmosphere created by replacing the original brick floor to allow underfloor heating and service improvements, but the use of stock paving slabs surface-ground down to the aggregate is a clever and pleasing intervention that sits well in context. The house is modest and the viability initiative sensibly and sensitively looked elsewhere for ancillary accommodation.
The stone shell of the dilapidated Smithson designed studio adjacent to the house was inhabited to provide an accommodation annexe featuring bedroom, shower room and storage sub-space, sitting above a garage and store on the steeply sloping site. The apparent collapsed state of the building could perhaps have led to a slightly bolder, that is a less reverent, architecture but the rebuild is fastidiously faithful to the spirit of the original whilst adding considerable comfort and some delight.
The space is lined with timber of a delicious hue to create an almost nostalgic atmosphere. Great care has been applied in detail throughout; a frameless and seamless door hung on a brass piano hinge opens to reveal a glass backed shower room overlooking a fern lined embankment in a typical example. This is an intimate gem of a space which complements the initiatives undertaken in the main house, as a skilfully crafted small project.
Ansty Plum – Building Information
Location: Ansty, Wiltshire
Completed: 2015
Project Manager: Andy Townend
Lighting Design: Light Plan
Main Contractor: J & C Symonds
Joinery: Westside Design, Bath
Photography: Katie Lock
Ansty Plum in Wiltshire images / information received 241116 from Coppin Dockray Architects
RIBA House of the Year 2016 Shortlist
Location: Wiltshire, England, UK
English Architecture Designs – chronological list
Wiltshire Buildings
, Salisbury
Design: Stanton Williams
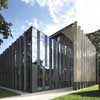
image © Hufton+Crow
Bourne Hill Offices
Design: Tim Foster Architects
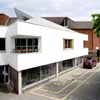
image from architect
Salisbury Playhouse Building
Design: 20/20
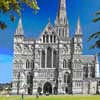
image from architect
Salisbury Cathedral
, Tidworth
Design: BDP
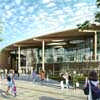
image from architect
Wellington Academy Building in Wiltshire
Design: Letts Wheeler Architects

image from architect
Salisbury Market Place Architecture Competition
National Trust Headquarters, Swindon
Design: Feilden Clegg Bradley Studios
National Trust Headquarters Wiltshire
Southwest England Buildings
Design: Jonathan Tuckey Design
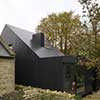
photo : James Brittain
Shadow House
Design: Studio Octopi
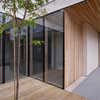
image from architect
Orchard House Wiltshire
– Cedars Hall, Wells City, Somerset
Design: Eric Parry Architects
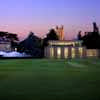
image from architect
Wells Cathedral School
– retirement community, Corsham
Design: ORMS
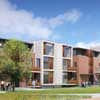
picture from architect
Corsham Building
Comments / photos for the Ansty Plum in Wiltshire design by Coppin Dockray Architects page welcome

