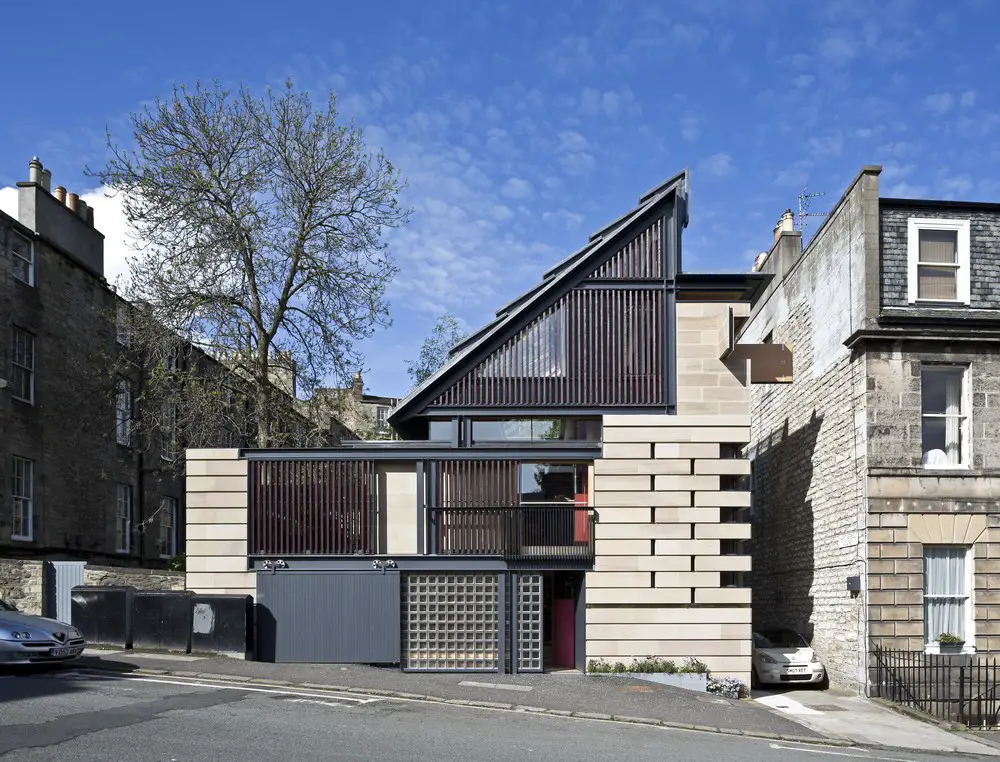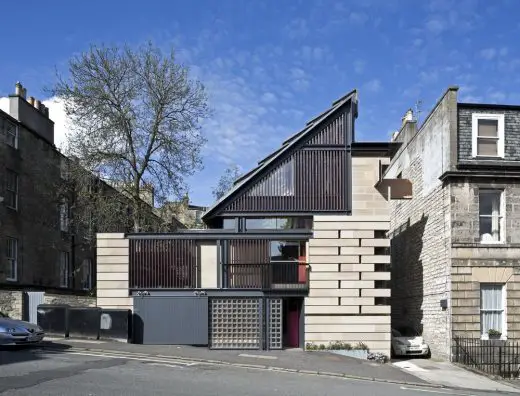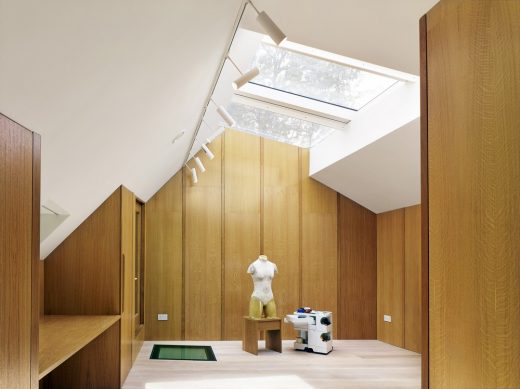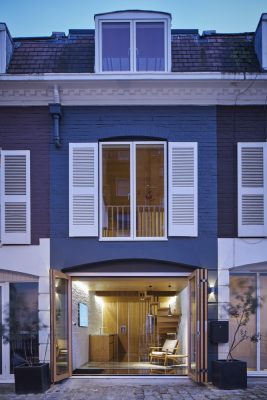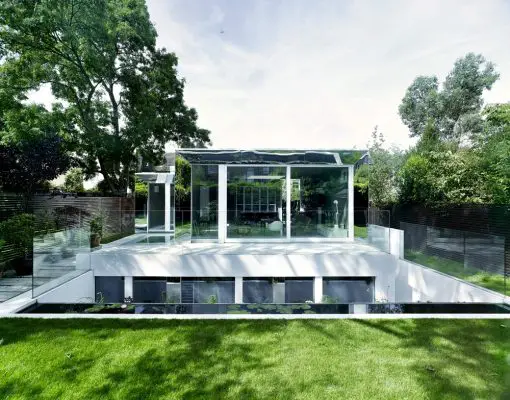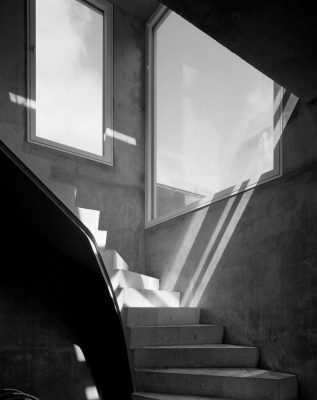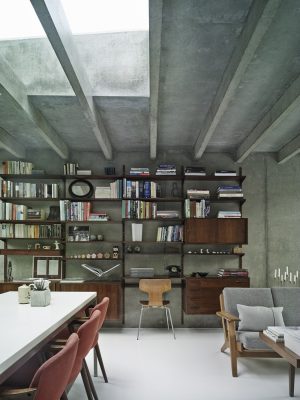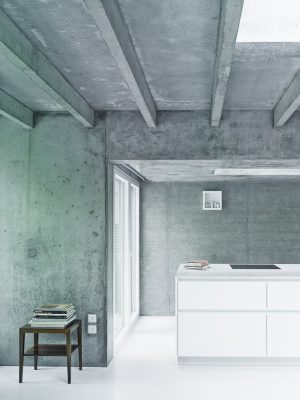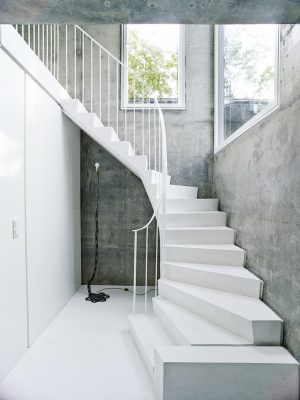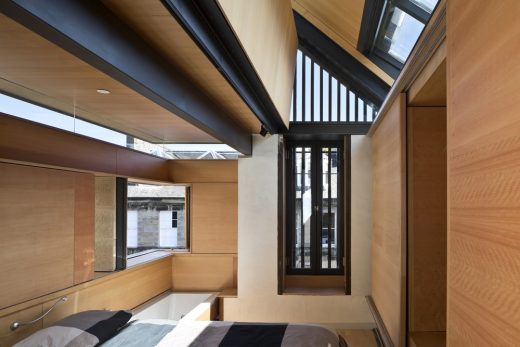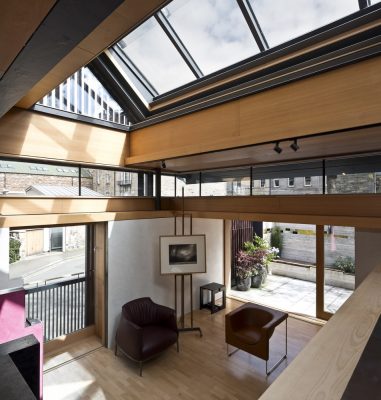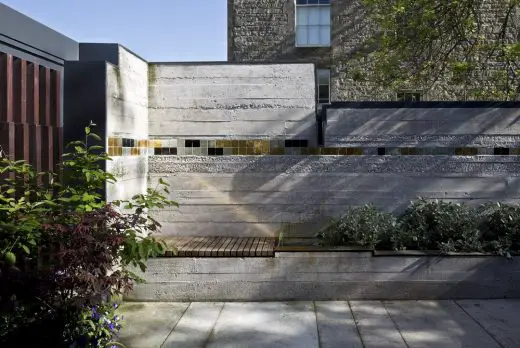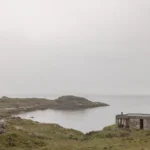House of the Year Winner, Richard Murphy home, UK residential property shortlist buildings
RIBA House of the Year 2016 Winner News
British Home Awards 2016: Architects Prize Shortlist for Best New UK Properties
16 Dec 2016
Winner of RIBA House of the Year 2016
Richard Murphy’s House in Edinburgh is RIBA House of the Year
The Royal Institute of British Architects (RIBA) is pleased to announce today (Thursday 15 December 2016) that Murphy House in Edinburgh by Richard Murphy Architects is the RIBA House of the Year 2016.
UK’s best new house: This whimsical ‘Wallace and Gromit’ home in Edinburgh is the 2016 RIBA House of the Year
The Royal Institute of British Architects (RIBA) is pleased to announce today (Thursday 15 December 2016) that Murphy House in Edinburgh by Richard Murphy Architects is the 2016 RIBA House of the Year, sponsored by Hiscox Home Insurance.
This five-level house is a surprising addition to an otherwise conservative sandstone terraced street in Edinburgh’s UNESCO-listed New Town. Built on an awkward plot at the end of a terrace, Richard Murphy has designed for himself a deeply personal space filled with tricks, surprises and references to his own design heroes. From a hidden bath in the master bedroom and a folding corner wall, to sliding bookshelf ladders that glide around the subterranean library, this house is filled with a unique and spirited charm. Murphy, inspired by the work of the late Carlo Scarpa, a 20th century Italian architect has created a house full of pure, beautiful craftsmanship.
RIBA President Jane Duncan said: “The Murphy House is this year’s best example of how to overcome challenging constraints – from planning restrictions and an awkward site in an urban location – to build a stunning house. Plus the architect overcame one of the biggest obstacles: a demanding client – himself!
“Nearly a decade in the making, this house is a true labour of love for Richard. Part jigsaw puzzle, with its hidden and unexpected spaces, and part Wallace and Gromit with its moving pieces and disappearing walls, this is a model house of pure perfection and a worthy winner of the RIBA House of the Year 2016.”
Richard Murphy said: “We celebrated our 25th birthday last month and to receive this award is a wonderful present with such astonishing levels of public interest. It’s our 21st RIBA award, and takes its place in a long line of awards for buildings small and large and for whole variety of types including domestic, educational, health, arts and a new British Embassy. It emphasises yet again that the practice demonstrates both great versatility and consistently high quality in all its work current and past. It’s been a huge pleasure to develop a lifetime’s themes and now it gives me great pleasure to live there.”
House of the Year judge, Philip Thorn from Hiscox said: “Murphy House was a real box of tricks with a unique, playful character. Although a small property, it was deceivingly large inside due to the clever use of space. Every room contained a surprise and the attention to detail was exceptional. The roof terrace was a real oasis of calm and I loved the long list of environmentally friendly touches. A true pleasure to visit and I would imagine a lot of fun to live in.”
Also announced this evening was the seventh and final home shortlisted for the RIBA House of the Year: Tin House in west London by Henning Stummel Architects. The full shortlist for the 2016 RIBA House of the Year award is:
• Ansty Plum, Wiltshire by Coppin Dockray
• Covert House, Clapham, south London by DSDHA
• Garden House in Hackney, east London by Hayhurst and Co
• Modern Mews in central London by Coffey Architects
• Murphy House, New Town, Edinburgh by Richard Murphy Architects
• Outhouse, Forest of Dean by Loyn & Co Architects
• Tin House in west London, by Henning Stummel Architects
The judges for the 2016 RIBA House of the Year award were: Chair, Meredith Bowles from Mole Architects, RIBA Awards Jury Chair and RIBA House of the Year longlist 2015; Charlotte Skene Catling from Skene Catling de la Pena, RIBA House of the Year winner 2015; Jonathan Dallas from Dallas Pierce Quintero, RIBA House of the Year longlist 2015; Elle Stathaki Architecture Editor for Wallpaper* and Phil Thorn, Head of Direct Homes Insurance Hiscox.
The announcement of the 2016 RIBA House of the Year winner was broadcast this evening during the final episode of Channel 4’s Grand Designs: House of the Year, a special series which has seen Kevin McCloud peek behind the front doors of the 20 exceptional homes longlisted for the RIBA’s annual award. Grand Designs: House of the Year is produced by Boundless, producers of Grand Designs.
The RIBA judges’ full citations and image links for each building follows:
Murphy House by Richard Murphy Architects
Richard Murphy’s own house in Edinburgh is a delightful essay in architecture. It speaks to its context with direct references to the Georgian terraces, and with a clever change of scale that is at once deferential and powerfully striking in the street. It makes great use of a small site, creating a delightful private outdoor space on the first floor, with light brought in through the roof, and a seemingly endless number of surprising spaces.
It is a house that responds to the Scottish climate, opening up to the summer sun and then shutting itself down to create a snug refuge in the depth of winter. Sliding doors pull out of walls and roof shutters drop into place transforming the house from a light-filled space open to the exterior terrace, to an enclosed room, where candlelight wouldn’t seem out of place.
It does all this with wit and style, in an architecture that Murphy has honed over the years to make distinct and personal. It feels an intense and personal space, playful and inventive, each corner revealing something new. Full of references to his architectural heroes the building could be read as homage to architectural history. Murphy has described the house as ‘a quarter Soane, a quarter Scarpa, a quarter eco-house and a quarter Wallace and Gromit, the latter referring to the various ingenious devices in the house. In fact the house is beautifully composed and uniquely his own.
9 + 8 Dec 2016
New Homes on RIBA House of the Year 2016 Shortlist
RIBA House of the Year shortlist grows with addition of two more of the UK’s best new homes
The latest two projects shortlisted for the 2016 RIBA House of the Year are:
• Garden House in Hackney, east London by Hayhurst and Co
Garden House in Hackney, east London by Hayhurst and Co Architects
• Modern Mews in central London by Coffey Architects
Modern Mews in central London by Coffey Architects
They join the following four houses on the RIBA House of the Year shortlist, with another one yet to be announced:
• Ansty Plum, Wiltshire by Coppin Dockray
• Covert House, Clapham, south London by DSDHA
• Murphy House, New Town, Edinburgh by Richard Murphy Architects
• Outhouse, Forest of Dean by Loyn & Co Architects
The Garden House, a home-cum-studio in Hackney with an innovative roof garden, and Modern Mews, a remodelling of the traditional mews house are the latest spectacular homes on the shortlist for the 2016 RIBA House of the Year award. The award is run by the Royal Institute of British Architects (RIBA).
All the projects in the running for the UK’s most prestigious award for a new house are being revealed in a special four part TV series for Channel 4, Grand Designs: House of the Year. During the course of the series (which began on Thursday 24 November 2016 at 9pm), the seven homes shortlisted for the 2016 RIBA House of the Year award will be announced; the winner will be revealed on screen on Thursday 15 December.
2 Dec 2016
RIBA House of the Year 2016 Shortlist – Two Homes
Two of the UK’s best new homes shortlisted for RIBA House of the Year award
Covert House:
Murphy House:
Murphy House, a rare and contemporary house in Edinburgh’s Unesco World Heritage listed New Town and Covert House, a semi-underground home in Clapham, south London are the latest two properties shortlisted for the 2016 RIBA House of the Year award, sponsored by Hiscox Home Insurance. The award is run by the Royal Institute of British Architects (RIBA).
The projects in the running for the UK’s most prestigious award for a new house are being revealed in a special four part TV series for Channel 4, Grand Designs: House of the Year. During the course of the series which began last week (Thursday 24 November 2016 at 9pm), the seven homes shortlisted for the 2016 RIBA House of the Year award will be announced; the winner will be revealed on screen on Thursday 15 December.
The latest two projects shortlisted for the 2016 RIBA House of the Year are:
• Covert House, Clapham, south London by DSDHA
• Murphy House, New Town, Edinburgh by Richard Murphy Architects
They join the following two houses already on the RIBA House of the Year shortlist, with another three yet to be announced:
• Ansty Plum, Wiltshire by Coppin Dockray
• Outhouse, Forest of Dean by Loyn & Co Architects
RIBA House of the Year 2016 New Citations
RIBA House of the Year 2016 Jury New Citations
Covert House, Clapham, south London by DSDHA
As very busy architects Deborah Saunt and David Hills of DSDHA have had to wait a long time to design their own home – but the wait has been worthwhile. They have used it as a test-bed for their ideas on sustainability. Their experiments – carried out under restrictive Conservation Area planning conditions – resulted in an unorthodox, semi-underground house that challenges what it means to design a contemporary domestic space.
The two-storey house is a simple composition of two interlocked white cubes, which is entirely shielded from street view. The planners limited to a single-storey height so DSDHA had to half bury the house. The exterior presents itself as a low-rise, lightweight architectural piece of architecture, clad in white render, with chamfered mirror reveals. The house also has to follow strict rules to reduce overlooking from neighbouring gardens: it has a stepped roof line in section so it is lower close to garden boundaries, from which it is set back clear from on all sides.
Covert House is indeed a case study on the potential for unlocking backland sites and creating architectural opportunities that subtly densify our residential areas and respond to the urban necessity of building more houses close to the city centre. Allowing for more well designed houses to be built in existing private backland sites may also be a way for people to develop the assets they own and live in, while also releasing some of their equity.
This is an exquisitely crafted home, with every detail and material carefully thought through; a beautiful space that is immediately calming and exciting. The exposed in-situ concrete interior gives the project a unique identity; whilst evidently structural it is also delicate, beautifully detailed and finely executed. The mirror façade softens the edges of the building and allows it to sit playfully within the surrounding garden context.
The site strategy is a brilliant response to planning issues, providing a model for sensitive densification, and achieving a very good-looking house.
Murphy House, Edinburgh by Richard Murphy Architects
This project is a rare example of construction of a contemporary house within the World Heritage Site of the New Town of Edinburgh. It is a house designed by Richard Murphy for his own use and is consequently something of an architectural and environmental experiment. There are a number of agendas at work.
Firstly, with a modest floor area of 165 m2 on a footprint of only 11 metre x 6 metre, (formerly half of a garden to an apartment on Forth Street), it nevertheless contains three bedrooms, a living/dining/kitchen area at varying levels, study, basement storage, garage, utility room and roof terrace.
Secondly, it is an essay in how contemporary design might contribute to a historic and particular place in the New Town, in this instance an unresolved junction of two streets. The adjacent gable end should not have been exposed and the house deliberately responded by becoming a “bookend” to it, with its front façade continuing the stonework pattern of the street façade.
Thirdly, the house had to preserve the privacy and sky views from the adjacent apartment and this contributed to the bookend section.
Fourthly, there is a very strong energy agenda in the new house. The roof consists of photovoltaic cells and substantial south-facing glazing. Underneath this are mechanised insulated shutters allowing the glass to generate heat when open but preventing it radiating heat when closed. A computerised internal air circulation system takes warm air from the top of the house to the basement via a gravel rock store to produce a delayed heat source for evening use. The main heating source for the house is a 150 metres deep ground source borehole connecting to a heat exchanger which feeds under-floor heating. All the major windows to the house have insulated shutters. Rainwater which follows a course of pools and waterfalls on the roof terrace finds it way to grey-water storage tanks in the basement and is then used to flush toilets and supply a sprinkler system. Heat is extracted from the flue of a log burning stove to pre-heat hot water.
A final agenda is the many architectural influences at work. Not least is the work of Carlo Scarpa, on whom Richard Murphy is an authority. The roof terrace is a homage to the garden of the Querini Stampalia in Venice using the same exposed aggregate walls and sourcing tiles from Scarpa’s original manufacturer in Venice. Internally, the Venetian “stucco lucido” coloured plasterwork is used extensively. The Sir John Soane Museum and the Maison de Verre are also great influences in the use of illusion and moving elements. Reitveld’s Schroder house makes an appearance in a “disappearing corner” stone panel opening, designed to be the same proportions as his famous window.
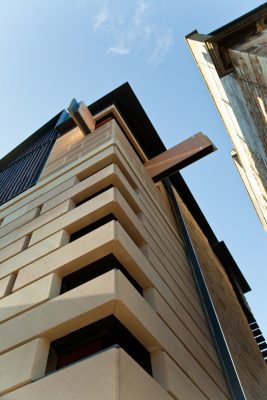
photograph : Richard Murphy Architects
24 Nov 2016
RIBA House of the Year 2016 Shortlist – pair of homes
Shortlisted building and architects for 2016:
Design: Coppin Dockray Architects
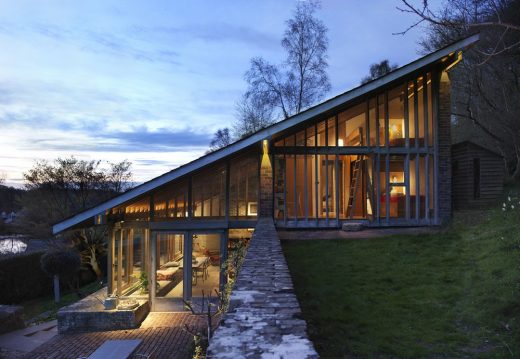
photo : Katie Lock
Ansty Plum
OutHouse
Design: Loyn & Co Architects
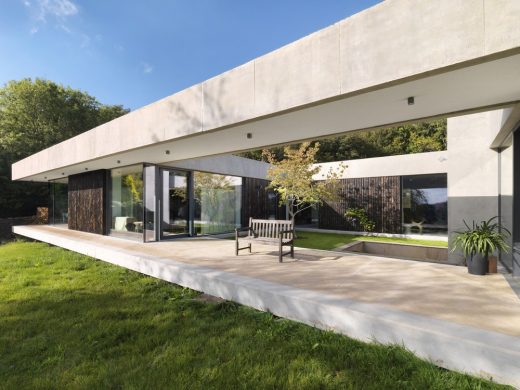
photo from architects
OutHouse
RIBA House of the Year 2016 Shortlist
Two of the UK’s best new homes shortlisted for RIBA House of the Year award
25th of November – Ansty Plum, a 1960s modernist house in rural Wiltshire that has been lovingly renovated and sensitively extended to reduce its carbon emissions by 80 per cent and Outhouse, a discreet and sustainable, partly-subterranean concrete house on a sloping plot in the Forest of Dean, have been announced (24 November at 10pm) as the first two houses to be shortlisted for the coveted 2016 RIBA House of the Year award, sponsored by Hiscox Home Insurance. The award is run by the Royal Institute of British Architects (RIBA).
The projects in the running for the UK’s most prestigious award for a new house are being revealed in a special four part TV series for Channel 4, Grand Designs: House of the Year. During the course of the series which began today (Thursday 24 November 2016 at 9pm), the seven homes shortlisted for the 2016 RIBA House of the Year award will be announced; the winner will be revealed on screen on Thursday 15 December.
The first two projects shortlisted for the 2016 RIBA House of the Year are:
• Ansty Plum, Wiltshire by Coppin Dockray
• Outhouse, Forest of Dean by Loyn & Co Architects
RIBA House of the Year 2016 Details
RIBA House of the Year 2016 – Background
The RIBA House of the Year award is awarded every year to the best new house designed by an architect in the UK. It was created in 2001 (and called the RIBA Manser Medal until 2014) to celebrate excellence in housing design.
The judges for the 2016 RIBA House of the Year award, Chair, Meredith Bowles from Mole Architects, RIBA Awards Jury Chair and RIBA House of the Year longlist 2015, Charlotte Skene Catling from Skene Catling de la Pena, RIBA House of the Year winner 2015, Jonathan Dallas from Dallas Pierce Quintero, RIBA House of the Year longlist 2015, Elle Stathaki Architecture Editor for Wallpaper* and Phil Thorn, Head of Direct Homes Insurance Hiscox.
RIBA House of the Year 2016 Citations
RIBA House of the Year 2016 Jury Citations
The RIBA judges’ full citations and image links for each building follows:
Ansty Plum – RIBA House of the Year 2016
Ansty Plum by Coppin Dockray – shortlisted for the RIBA House of the Year
Ansty Plum is a very special 20th century house, resurrected for viable modern living without damaging the spirit or the fabric of the original. In the house what has been taken away, and what has not been added is as important as what has been rescued or retained.
The building is now perhaps as close to its original form as at any time in its subsequent development and the removal of limited but unhappy accruals, such as an en-suite shower room on the first floor platform were essential in re-setting the balance of the space. Careful thought has led to a building that is discretely and successfully heated, lit, insulated and serviced leaving the classic period interior intact and the house’s future assured.
One could debate the change in atmosphere created by replacing the original brick floor to allow underfloor heating and service improvements, but the use of stock paving slabs surface-ground down to the aggregate is a clever and pleasing intervention that sits well in context. The house is modest and the viability initiative sensibly and sensitively looked elsewhere for ancillary accommodation.
The stone shell of the dilapidated Smithson designed studio adjacent to the house was inhabited to provide an accommodation annexe featuring bedroom, shower room and storage sub-space, sitting above a garage and store on the steeply sloping site. The apparent collapsed state of the building could perhaps have led to a slightly bolder, that is a less reverent, architecture but the rebuild is fastidiously faithful to the spirit of the original whilst adding considerable comfort and some delight.
The space is lined with timber of a delicious hue to create an almost nostalgic atmosphere. Great care has been applied in detail throughout; a frameless and seamless door hung on a brass piano hinge opens to reveal a glass backed shower room overlooking a fern lined embankment in a typical example. This is an intimate gem of a space which complements the initiatives undertaken in the main house, as a skilfully crafted small project.
Outhouseby by Loyn & Co
Outhouse by Loyn & Co – shortlisted for the RIBA House of the Year
Outhouse is located on a fabulous sloping plot in the Forest of Dean running beside Offa’s Dyke, with long views to the Wye Valley and Severn Estuary. The design exploits the site potential to the full with a discreet design that beds into the site literally and metaphorically, finely balancing respect to context with confident architectural expression.
The simplicity of the house, which was undoubtedly hard-won, is founded on rigour and restraint. This is a house with a field on top – not an ‘architectural’ green roof but a proper field, punctured with light wells that creatures are having to learn to avoid. It is a concrete house where the concrete feels warm and luxurious and a considered and crafted palette of surfaces form a backdrop for the artist-owners’ own refined art and furniture.
The design eloquently and effortlessly tackles many familiar issues; the blurred relationship between interior and exterior space, the penetration of light into a deep single aspect plan, the control of sustainability without flaunting it.
The key architectural device is a rigorous plan organisation separating studio and working spaces on the uphill side and glass fronted living spaces on the downhill side to take advantage of spectacular views. The building’s backbone is a linear circulation space driven through the plan perpendicular to the site slope, with the front door at one end and Wales at the other.
The entrance is a modernist set-piece with a covered approach flanked by a black pigmented concrete pavilion and a simple solid open stair running through a rectangular puncture in the roof plane. Channelled views through the glass door reveal the spine, active as a gallery space opens to and illuminated by the living space on the downslope side. Fleeting glimpses of the retired owner’s traversing the house on micro-scooters confirmed the very definite feeling that we wanted to enter.
To misquote Renee Zellweger in Jerry Maguire: ‘they had us at ‘Hello’’.
RIBA HOUSE OF THE YEAR 2016 LONGLIST
Ansty Plum
COPPIN DOCKRAY
Contemporary Lean-to
DOMA ARCHITECTS
Contour House
SANEI HOPKINS ARCHITECTS LTD
Covert House
DSDHA
Edge Hill
SUTHERLAND HUSSEY HARRIS
GardenHouse
HAYHURST AND CO.
House of Trace
TSURUTA ARCHITECTS
Le Petit Fort
HUDSON ARCHITECTS
Modern Mews
COFFEY ARCHITECTS
Murphy House
RICHARD MURPHY ARCHITECTS
North Vat
RODIC DAVIDSON ARCHITECTS
OutHouse (INSIDE OUTSIDE HOUSE)
LOYN & CO ARCHITECTS
Private house, Cumbria
BENNETTS ASSOCIATES
The Cheeran House
JOHN PARDEY ARCHITECTS
The Narrow House
SANEI HOPKINS ARCHITECTS LTD
The Owers House
JOHN PARDEY ARCHITECTS
House 19
JESTICO + WHILES
Private House 1109
GA STUDIO ARCHITECTS
Tin House
HENNING STUMMEL ARCHITECTS
Zinc House
LJR+H CHARTERED ARCHITECTS
12 Oct 2016
Manser Medal 2016 Shortlist
Manser Medal – The Sunday Time British Home Awards 2016
Shortlisted architects and buildings:
Coppin Dockray: Ansty Plum House
Rodic Davidson Architects: North Vat
Chris Dyson Architects: Gasworks
Sandy Rendel Architects: 142 South Street
Loyn & Co Architects: Outhouse
Bureau de Change Architects: Folds
The 2016 Manser Medal award presented as part of the British Homes Awards no longer has a connection to the RIBA, therefore we now have a new page for this British residential prize:
Manser Medal
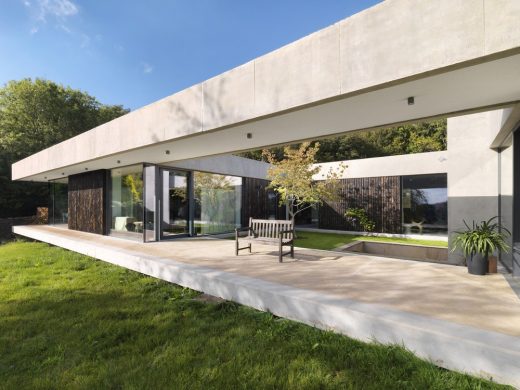
image : CHARLES HOSEA
The Manser Medal winner was announced on October 14.
6 Oct 2016
RIBA House of the Year in 2016
RIBA House of the Year 2016
The RIBA House of the Year is awarded to the best new house designed by an architect in the UK. The award, sponsored by Hiscox Home Insurance, replaces the previous title ‘RIBA Manser Medal’ which was created in 2001 to celebrate excellence in housing design.
Website: RIBA House of the Year 2016
2016 RIBA Stirling Prize Winner
Newport Street Gallery, Vauxhall, London, England
Design: Caruso St John Architects
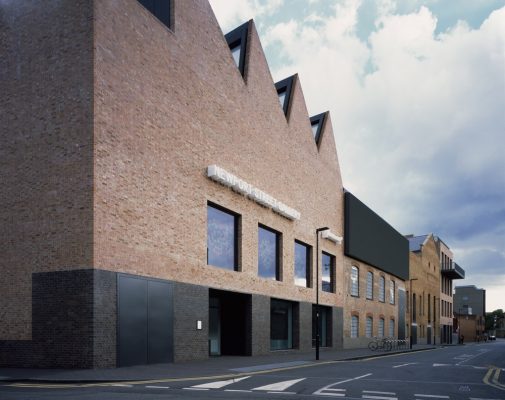
image : Hélène Binet
Newport Street Gallery Building
Location: UK
+++
RIBA Awards
RIAS Award for Architecture – Best Building in Scotland
Comments / photos for the RIBA House of the Year 2016 Shortlist Winners page welcome

