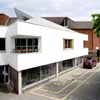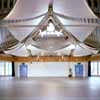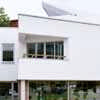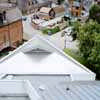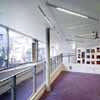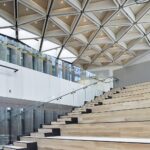Salisbury Playhouse, Wiltshire Theatre Extension Building, England, Images, Architect
Salisbury Playhouse Building
Wiltshire Arts Building design by Tim Foster Architects, England, UK
1 Jul 2007
Salisbury Playhouse Building News
New rehearsal facilities and a community room for Salisbury Playhouse
Salisbury Playhouse Extension Value: £850k
Client: Salisbury Playhouse Completion: Jul 2007
Tim Foster Architects have just completed a new extension to Salisbury Playhouse. The practice was previously responsible for lottery-funded improvements to the theatre in 1995/6, which included the refurbishment of the main auditorium and the remodelling of the Salberg Studio, foyer and restaurant. The new building houses a rehearsal space on the first floor and a community / education room at ground level with a link structure connecting the extension to the existing building at ground and first floor level.
The unusual triangular plan follows the geometry of the site and existing building and accommodates the footprint of the theatre’s hexagonal main stage within the rehearsal room plan. The community room provides accommodation for performances, education work, lectures, seminars, workshops, boardmeetings and social events.
The rendered façade of the extension aligns with the existing theatre frontage and has balconies at first floor level which give break-out space from the Rehearsal Room. The standing seam metal roof projects to give shade over a north facing rooflight and fabric sails hang from the roof to provide acoustic baffling. Lighting bars suspended from the rehearsal room roof allow stage lighting to be installed.
Salisbury Playhouse – Building Information
Client: Salisbury Playhouse
Contractor: Drew Smith Ltd.
QS: Burnley Wilson Fish
Structural Engineer: Price & Myers
Services Consultant: David Tidman Associates
Acoustic Consultant: Paul Gillieron
Photography: James Morris
Tim Foster Architects specialise in buildings for the performing arts. Recent and current projects include: The Broadway, Barking (winner of a 2006 Civic Trust Award), The Trafalgar Studios at the Whitehall Theatre, Kingston College Studio Theatre, Conservation Management Plans for the Grade II* listed Gardner Arts Centre and Grade II listed Hoxton Hall, The Annenberg Theatre at the American School in London, The redevelopment of Norwich Theatre Royal, Kingsmead School Theatre, improvement works for Oval House Theatre and feasibility studies for Greenwich Theatre, Trinity College of Music, Greenwich Dance Agency, the Playhouse Theatre, the Dominion Theatre and the Vaudeville Theatre. Previous award-winning schemes include The Tricycle Theatre and Cinema and the Broadway, Peterborough.
Salisbury Playhouse Extension – Building information from Tim Foster Architects 010807
Salisbury Playhouse design : Tim Foster Architects
Address: Salisbury Playhouse, Malthouse Lane, Salisbury SP2 7RA, England , UK
Phone: +44 1722 320333
English Architecture
English Architecture Designs – chronological list
Salisbury Architecture : Competition
Salisbury Cathedral, Wiltshire
Design: 20/20

image from architect
Salisbury Playhouse Building : Wiltshire building
Wiltshire Buildings
Wiltshire Building Designs – Selection
Royal Arthur Park – retirement community, Corsham
Design: ORMS
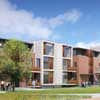
picture from architect
Corsham Building
Wellington Academy, Tidworth
Design: BDP
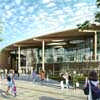
picture from architect
Wiltshire school Building
National Trust Headquarters Wiltshire
The Royal Shakespeare Company Courtyard Theatre, Stratford-upon-Avon
Design: Ian Ritchie Architects Ltd
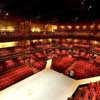
photo from architects
RSC Courtyard Theatre
Salisbury Plain Heritage Centre
Design: Purcell architects
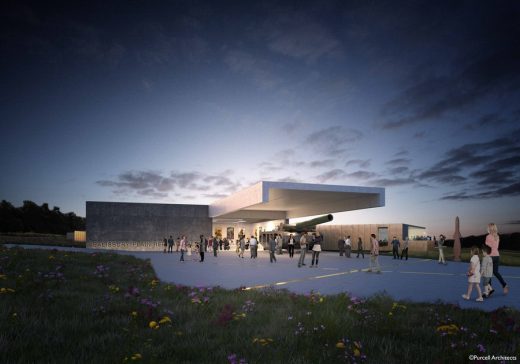
image from architect
Salisbury Plain Heritage Centre Building – 19 Feb 2016
Website: Salisbury Playhouse – Wiltshire Creative
Comments / photos for Salisbury Playhouse Architecture pages welcome
Website: Wiltshire

