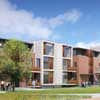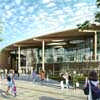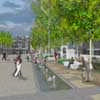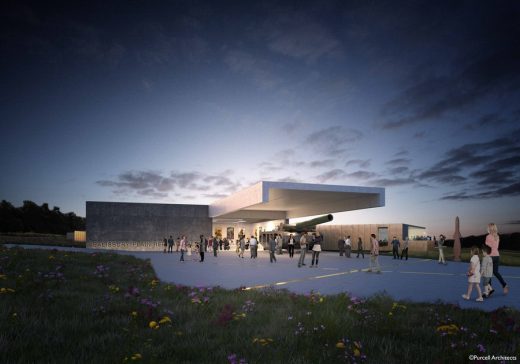Salisbury Market Place Competition, Picture, Architect, Design, RIBA, Project, Info
Salisbury Market Place
Public Landscape by Letts Wheeler Architects in Wiltshire, England
6 Mar 2009
Salisbury Market Place Design
Salisbury Market Place Renaissance – Result
A team led by Letts Wheeler Architects has been chosen following an RIBA competition, to develop a landscape and public realm scheme in the historic city of Salisbury.
Launched in August 2008, the competition set the objective of finding a team to design and implement a high quality scheme which would improve, enhance and reclaim the Market Place, Guildhall Square and surrounding areas as a high quality focal space for the city. The focus of the competition was the Market Place, a one-hectare site, which will play a crucial role in helping the city prosper and grow. Following an invitation for expressions of interest, six teams were shortlisted and invited to produce concept design schemes.
Councillor Peter Edge, Chair of the Jury Panel, and also Portfolio Holder for Economic Development and Tourism at Salisbury District Council, said: “The Letts Wheeler scheme is an exciting concept design that will breathe life into the heart of our wonderful city, helping Salisbury to compete as a regional destination. The judging panel felt that their concept complimented the historic nature of the Market Place and the city centre”.
In an extensive public consultation exercise, held prior to final judging, Letts Wheeler’s design was well received by the public, market traders, businesses and fairground operators, who felt that the proposed single open space was well thought through offering a flexible and very useable space.
Andrew Wheeler, a partner at Letts Wheeler, said : “The layout is inspired by the history of the city and the cathedral. We are delighted to be involved and thrilled that the proposals have been so well received. We hope that everyone will find something to enjoy in the scheme and look forward to developing the design further with the help of all involved in the project”.
The Letts Wheeler team will now work closely with the Salisbury Vision team to work up their concept and to develop and deliver the scheme. It is hoped that work will begin as early as autumn 2010.
The team is : Letts Wheeler Architects (lead consultants) ; Martin Stockley Associates Public Realm Engineers) ; Wolfgang Buttress Public Realm Artist ; Focus Consultants Quantity Surveyor) ; DPA Lighting ; Fountainhead (Fountain Designer).
Salisbury Market Place Renaissance information from the RIBA 060309
Previously:
14 Aug 2008
Salisbury Market Place Renaissance – New Design Competition
This new competition seeks outstandingly talented architects and landscape architects to help deliver a landscaping and public realm scheme in the historic city of Salisbury. The competition is being organised by the RIBA on behalf of Salisbury District Council as part of a joint initiative with Wiltshire County Council.
The renaissance of the city’s Market Place forms an integral part of a recently commissioned document setting out a Vision for the future of Salisbury. In the heart of the city, the Market Place is a bustling area which is home to a thriving charter market. The overall objective is to design and implement a high quality scheme which improves, enhances and reclaims the Market Place, Guildhall Square and surrounding areas as a high quality focal space for the city. The promoters are hoping that the successful scheme that will provide a vibrant, welcoming place that is a showpiece of modern public realm design in an historic setting.
The focus of the competition will be the development of the Market Place. However, the successful team will also be expected to produce a city public realm strategy.
Councillor Peter Edge, Portfolio Holder for Economic Development and Tourism at Salisbury District Council, said the winning design for the one-hectare site, which is partly used as a short-stay car park for five days a week on non-market days, would play a crucial role in helping the city prosper and grow.
He said: “The aim is to create a grand square to rival any in Europe, a beautiful cosmopolitan space within the core of our medieval city where families and friends can linger in inspirational surroundings.
“We are grateful to RIBA for organising the competition and look forward to seeing the kind of designs that will transform the city’s most important public space for the better.”
Selection will take the form of a two stage process, which at stage one seeks expressions of interest. A shortlist of up to six teams will be drawn up and invited to produce concept designs.
Anyone interested in being considered should contact the RIBA Competitions Office for a preliminary briefing paper. This can be downloaded from www.architecture.com/competitions. The deadline for expressions of interest is Tuesday 16th September 2008
The Salisbury Vision project is a joint private and public sector initiative to revitalise key areas within the city of Salisbury whilst ensuring that its historic uniqueness is protected. The partnership’s aims are to create high-quality facilities, new jobs and an improved and sustainable environment for the people of Salisbury and beyond. Salisbury Vision project members are Salisbury District Council, Southwest of England Regional Development Agency and Wiltshire County Council.
Salisbury Market Place Renaissance images from the RIBA 130309
Location:England
English Architecture
English Architecture Design – chronological list
Wiltshire Buildings – Selection
– retirement community, Corsham
ORMS

picture from architect
Corsham building
, Tidworth
BDP

picture from architect
Wiltshire School Building
National Trust Headquarters Wiltshire
Salisbury Plain Heritage Centre
Design: Purcell architects
image from architect
Salisbury Plain Heritage Centre – 19 Feb 2016
Comments / photos for the Salisbury Architecture Competition page welcome
Salisbury Market Place – page



