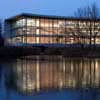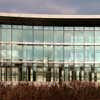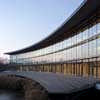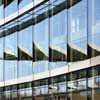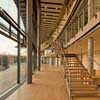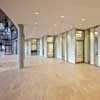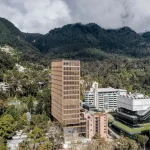Oeconomicum University Düsseldorf, Heinrich Heine University building, NRW architecture design
Oeconomicum University, Germany : Düsseldorf Education Building
North Rhine-Westphalia Education Development, Germany design by Ingenhoven Architects
post updated 31 August 2024
Design: Ingenhoven Architects International gmbh & co. kg
Oeconomicum Düsseldorf
Photos by Hans Georg Esch
1 Sep 2011
Oeconomicum University Düsseldorf
The site for the new Oeconomicum on the campus of the Heinrich Heine University in Düsseldorf is located between the existing library and medical school and the university’s lake. The new building takes its form from the curve of the lake shore and with the surrounding buildings it defines a new square.
The building can easily be extended. The 3-storey structure is raised on stilts, connecting it to the upper level of the university mall.
The Oeconomicum is a gift from the Schwarz Schütte Foundation and will host the Faculty of Economics.
The building’s transparent nature is designed to cultivate the scientific workflow and strengthen the relationship between research and teaching. In this spirit the Oeconomicum opens towards the lake – a water protection area – with a glazed façade that shelters a generous open space for students and professors to mix.
The North facade and roof are closed and uniformly covered with an expanded metal skin. The glass facades to the south, west and east make the building easily. The south facade has an exterior sun protection and double doors for access to the terraces at the lake.
The open floor plans allow for a flexible arrangement of work spaces and conference rooms. The Oeconomicum contains accommodation for 14 professors. A total of 100 people work in the building. The dean’s office, registrar’s office and other highly-trafficked facilities are situated on the ground floor while the professors’offices are located on the upper floors.
The outside terrace is a communication hot spot within the campus of the Düsseldorf University.
Oeconomicum University Düsseldorf images / information from Ingenhoven Architekten
Ingenhoven Architekten, Düsseldorf architects
Location: Düsseldorf, North Rhine-Westphalia, Germany
Dusseldorf Buildings
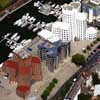
photo © webbaviation
Düsseldorf Buildings
Contemporary Düsseldorf Building Designs – recent architectural selection from e-architect below:
Quartier M
Design: J. MAYER H. Architects
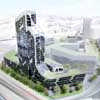
image from architects
Quartier M Düsseldorf
New Campus FH Düsseldorf
Design: FAR frohn&rojas
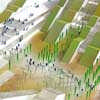
image : FAR frohn&rojas
New Campus FH Düsseldorf
Kö-Bogen – mixed-use development
Design: Studio Daniel Libeskind
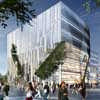
image : Rendering – Archimation
Kö-Bogen Düsseldorf
Architecture Design
Contemporary Building Designs – recent architectural selection from e-architect below:
German Architect – design firm listings on e-architect
Comments / photos for the Oeconomicum University – Düsseldorf building design by Ingenhoven Architects page welcome.
