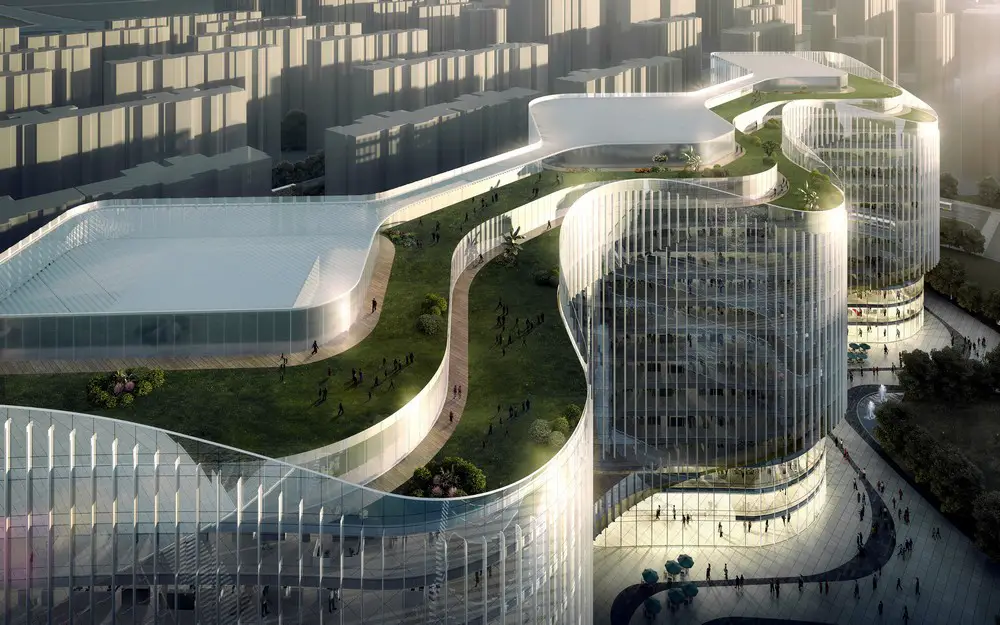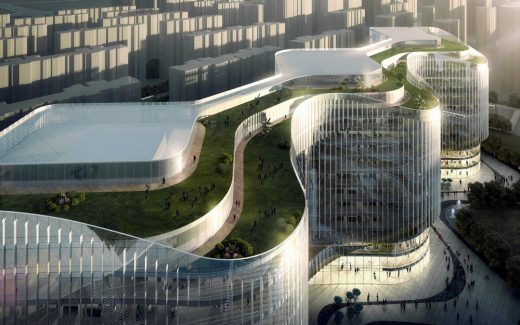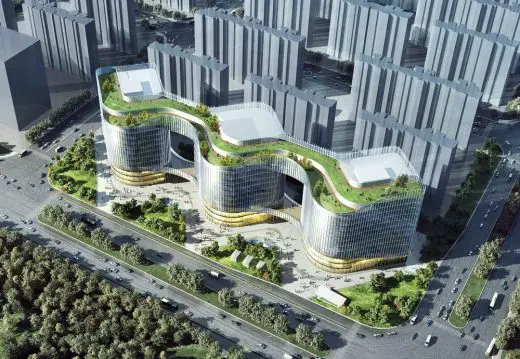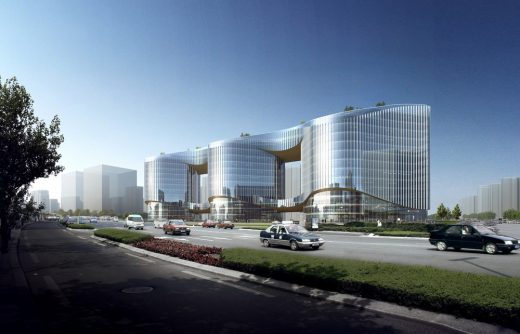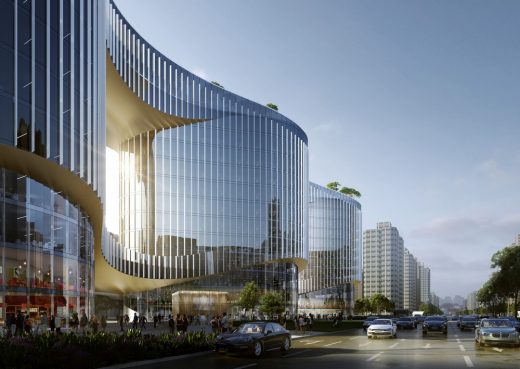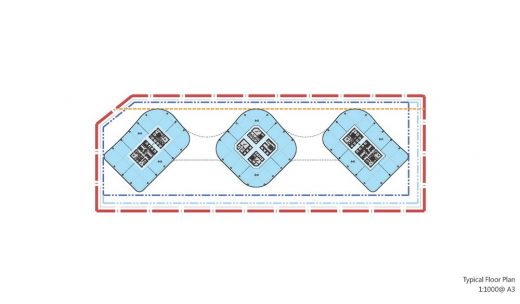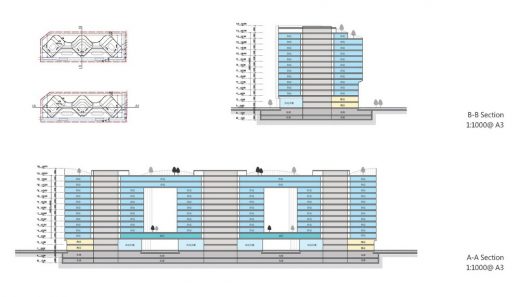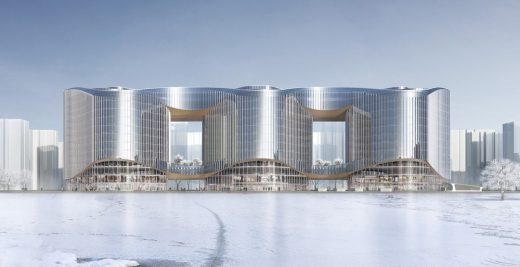Zhenghong Property Air Harbour Office Project, Henan Province Building, Architecture Images, Architect
Zhenghong Property Air Harbour Office Project in Zhengzhou
Commercial Building Development in China design by Aedas, Architects
6 Feb 2018
Zhenghong Property Air Harbour Office Project News
Architects: Aedas
Location: Zhengzhou Culture District, Zhengzhou City, Henan Province, China
Zhenghong Property Air Harbour Office Project Design
Zhenghong Property Air Harbour Office Project, designed by Aedas, comprises three interconnecting office buildings in Zhengzhou, the provincial capital of Henan Province and a major transportation hub in central China.
The design scheme delivers a straight forward solution by laying three office blocks along a narrow site, catering to government, corporate tenants and the client. The blocks are connected by shared facilities and rooftop terraces to deliver three-dimensional vertical urban spaces.
The building form is inspired by the famed Yellow River which winds like a dragon. The 45-de¬gree-angled layout provides an outlook that resembles the winding course of the river, and at the same time maximising both views towards Zhenghong Central Park in the north and distance away from the residential blocks in the south. Such orientation also creates more open spaces on ground level and facilitates ventilation.
Strategically located near Zhengzhou Xinzheng International Airport with multiple public transport options, the project enjoys excellent connections with a design that enhances accessibility.
Zhenghong Property Air Harbour Office Project, Zhengzhou – Building Information
Location: Zhengzhou, China
Design and Project Architect: Aedas
Client: Zhenghong Real Estate Development Co.,Ltd
Gross Floor Area: 86,831 sqm
Completion Year: 2022
Directors: Keith Griffiths and Ken Wai
Zhengzhou City Offices Building images / information received 060218 from Aedas
Location: Zhengzhou City, Henan Province, China
Architecture in China
China Architecture Designs – chronological list
Chinese Architect – Design Practice Listings
Beijing Architecture Walking Tours – Chinese capital city walks by e-architect
Another Zhengzhou development on e-architect
Zhengzhou Masterplan
Design: Albert Speer & Partner
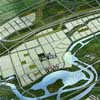
image courtesy of architects
Zhengzhou Masterplan
The area covered by the “Zhengzhou New District” competition is some 1,840 sq. km in size and is located between Zhengzhou, the capital of Henan Province with its population of about 7.5 million, and the city of Kaifeng, which has 4.8 million inhabitants and is one of China’s seven old capitals, having blossomed back during the Song dynasty.
A Chinese skyscraper building by SOM Architects on e-architect:
Pearl River Tower
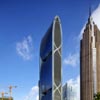
photo SOM © Si-ye Zhang
Pearl River Tower
The 2.3-million square-foot tower redefines what’s possible in sustainable design by incorporating the latest sustainable technology and engineering advancements. Due to the unique shape of the building, as well as the wind and seismic loads imposed on the tower, the design integrates structural systems, in both steel and reinforced concrete are utilized.
Chinese Buildings
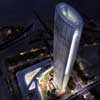
image from architect firm
Comments / photos for the Zhengzhou City Offices Building design by Aedas Architects page welcome

