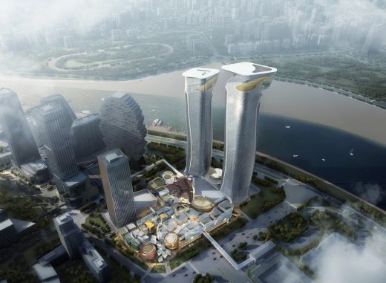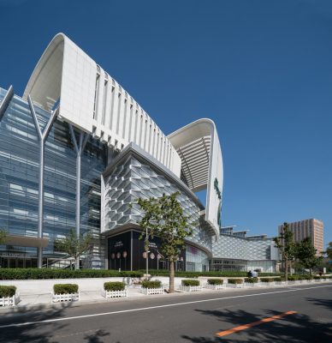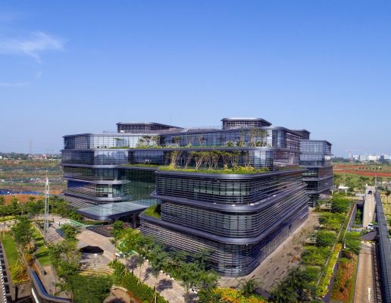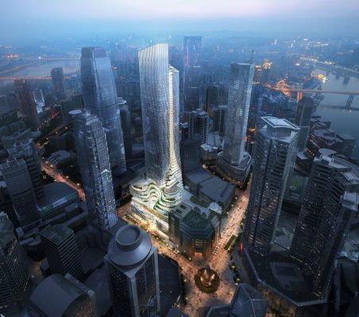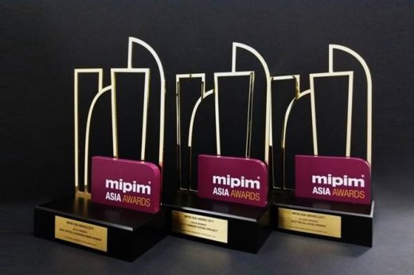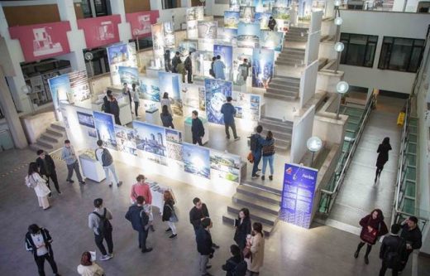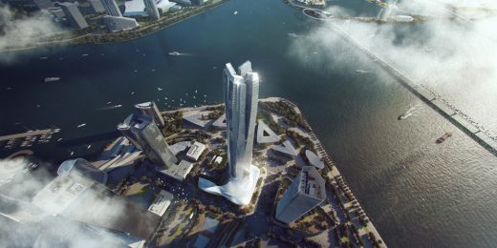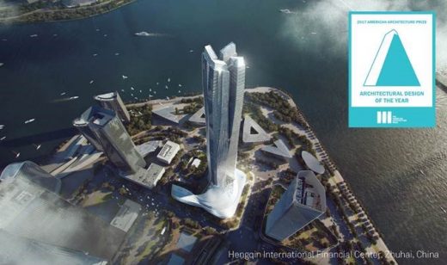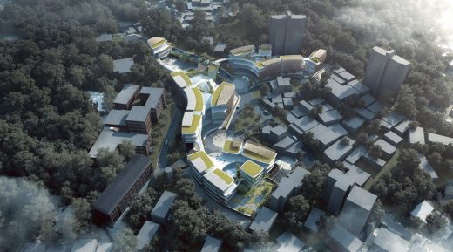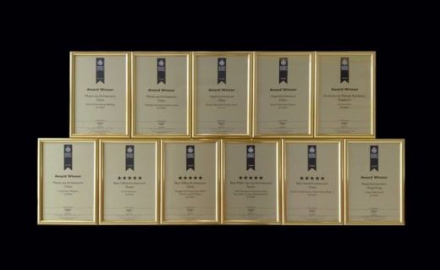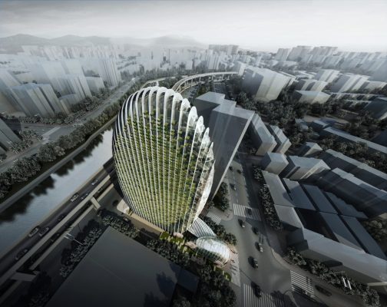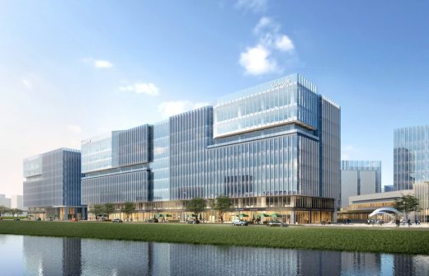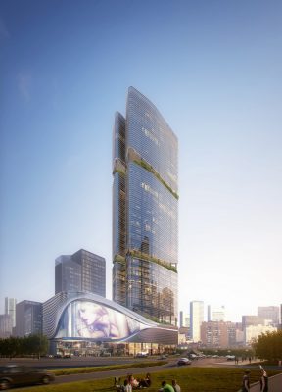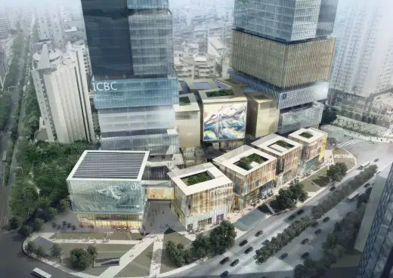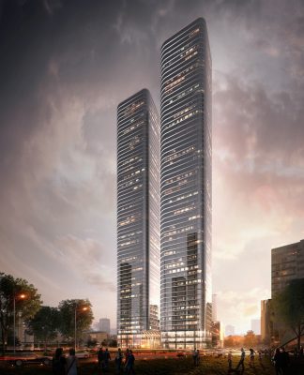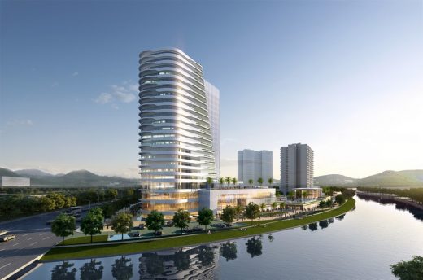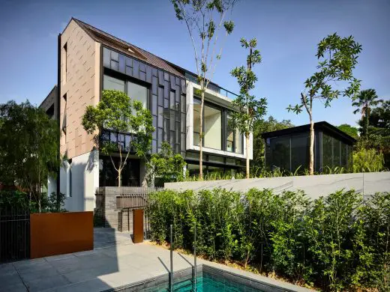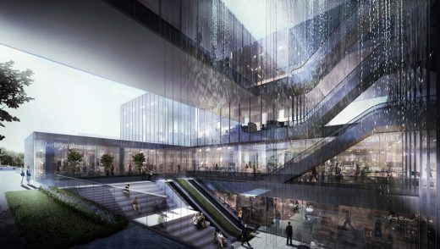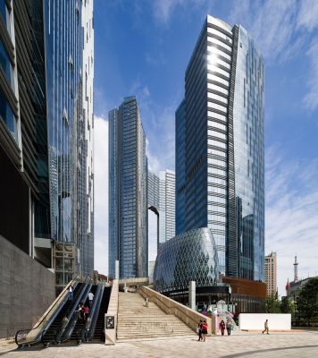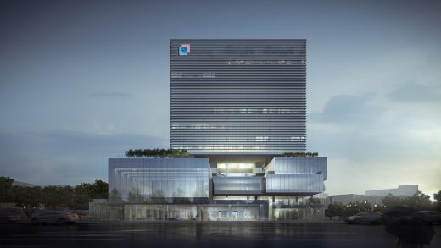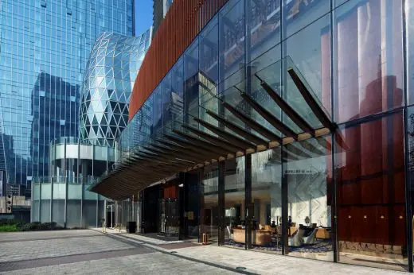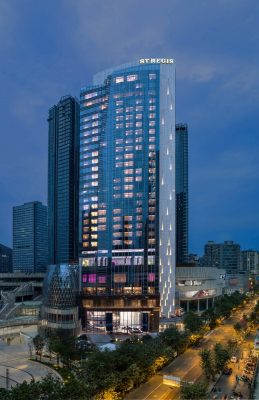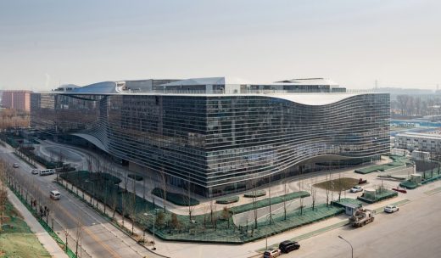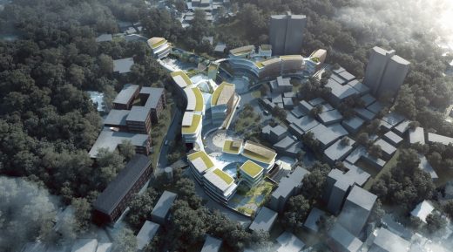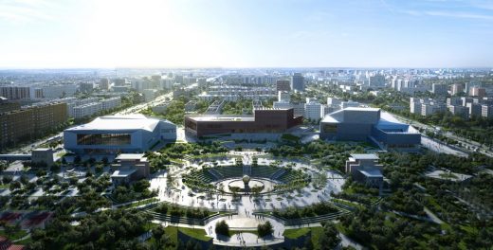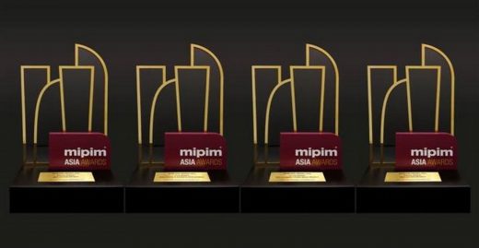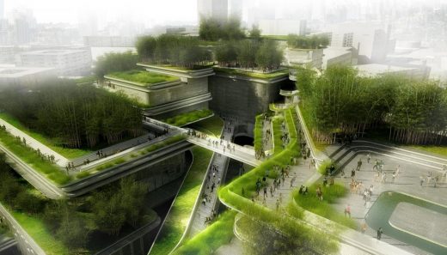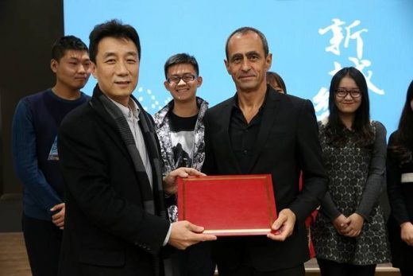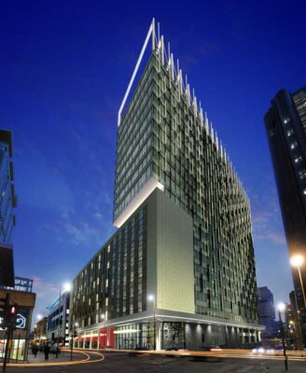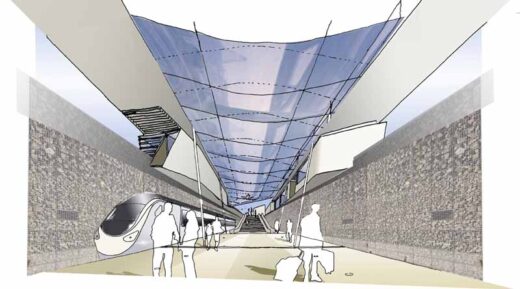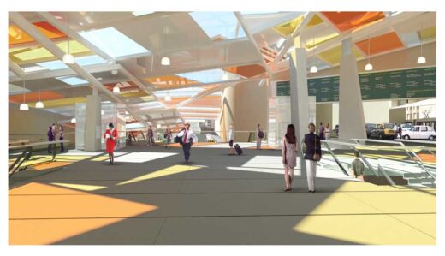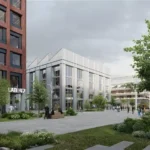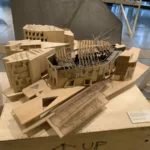Aedas architects news design office, Building omages, Studio development pictures
Aedas Architects : Architecture
post updated 23 May 2025
Aedas – main page for this architecture office, with current building news
International Architectural Practice News: Design Office Updates – Awards
+++
11 May 2018
Aedas News
Two Aedas projects recognised at Global RLI Awards 2018
Aedas-designed Hengqin MCC Headquarters Complex (Phase II) in Zhuhai, China, was named RLI Future Project 2018; while Olympia 66 in Dalian, China, received a high commendation for RLI International Shopping Centre 2018 at this year’s Global RLI Awards.
Designed by Global Design Principal Andy Wen and Chairman and Global Design Principal Keith Griffiths, Hengqin MCC Headquarters Complex (Phase II), with two high-rise Grade-A office towers and a series of retail, banquet, entertainment and leisure venues, sits in a prime area on the Hengqin Island in close proximity to the Lotus Bridge that links to Cotai, Macau.
Hengqin MCC Headquarters Complex
image from architect
Design of the two towers and the small banquet building in between took reference from the totem of two dragons chasing for a pearl which symbolises good fortune and happiness in ancient Chinese myths. The towers portray a sense of strength and power with a façade that shimmers under the sun; while the banquet building looks like an exquisite pearl. The podium design echoes the nearby Lotus Bridge. It resembles a blooming lotus flower with ‘lotus leaves’ wrapping around the shopping centre and lining up the retail streets.
Olympia 66
image courtesy of architects office
Designed by Global Design Principals Christine Lam and David Clayton, Olympia 66 is a statement of innovative design as a landmark in the city of Dalian. The design respects Chinese culture and urban context, with the thoughtful approach to its relationship to the street providing generous community space and plazas with integrated landscape. This seven-storey shopping mall grasps the fine balance between complex form and function, responding to the immediate surroundings and local community and providing the largest shopping, lifestyle and leisure complex in Dalian.
Organised by UK magazine Retail & Leisure International (RLI), the Global RLI Awards honour and reward the very best projects from the world of retail and leisure.
8 May 2018
Aedas Wins at Asia Pacific Property Awards 2018
Five Aedas-designed projects were named Regional Nominees to compete for Asia Pacific’s and world’s bests.
Fifteen Aedas-designed projects won this year’s Asia Pacific Property Awards, five of which will compete at the International Property Awards 2018 at year-end to be the Asia Pacific’s Bests and ultimate World’s Bests.
The awarded projects include:
1. Founder International Financial Center, Wuhan, China (designed by Executive Director Leo Liu and Chairman and Global Design Principal Keith Griffiths) – 5-Star Best Commercial High-rise Architecture, China and Nominee for Commercial High-rise Architecture Asia Pacific
2. Kuntai Wangjing Plot 2 Exhibition Centre, Beijing, China (designed by Executive Director Pierre Tong) – 5-Star Best Leisure Architecture, China and Nominee for Leisure Architecture Asia Pacific
3. Sunshine 100 Wenzhou Centre, Wenzhou, China (designed by Global Design Principals Christine Lam and David Clayton) – 5-Star Best Retail Architecture, China and Nominee for Retail Architecture Asia Pacific
4. The Peak Galleria, Hong Kong (designed by Executive Director Ed Lam) – 5-Star Best Retail Architecture, Hong Kong and Nominee for Retail Architecture Asia Pacific
5. Unilever Headquarters, Jakarta, Indonesia (designed by Executive Director Steven Thor) – 5-Star Best Office Architecture, Indonesia and Nominee for Office Architecture Asia Pacific
image from architects office
Unilever Headquarters Jakarta
6. 700 Nathan Road, Hong Kong (designed by Executive Director Cary Lau) – Award Winner, Retail Architecture, Hong Kong
7. Baoneng Centre, Shenzhen, China (designed by Executive Director Ed Lam) – Award Winner, Commercial High-rise Architecture, China
8. Chongqing Longfor 1st Avenue, Chongqing, China (designed by Global Design Principal Kevin Wang) – Award Winner, Retail Architecture, China
9. Chongqing Xinhua Bookstore Group Jiefangbei Book City Mixed-use Project, Chongqing, China (designed by Global Design Principal Dr Andy Wen) – Award Winner, Mixed-use Architecture, China
image from architect
Chongqing Xinhua Bookstore Group Jiefangbei Book City Mixed-use Project
10. Greenland Zhengzhou Double-Crane Lake Mixed-use Development, Zhengzhou, China (designed by Chairman and Global Design Principal Keith Griffiths) – Award Winner, Mixed-use Architecture, China
11. Guangzhou CCCC Nansha Pearl International Mixed-use Project, Guangzhou, China (designed by Executive Director Dimi Lee) – Award Winner, Office Architecture, China
12. Hengqin International Innotech Center, Zhuhai, China (designed by Global Design Principal Kevin Wang) – Award Winner, Public Service Architecture, China
image from architect
Zhuhai Hengqin Headquarters Complex Development
13. Office Development in Kwun Tong, Hong Kong (designed by Executive Director Cary Lau) – Award Winner, Office Architecture, Hong Kong
14. Taipei Minchuan Hotel Serviced Apartment, Taipei, Taiwan (designed by Executive Director Pierre Tong) – Award Winner, Hotel Architecture, Taiwan
15. The Cullinan, Chengdu, China (designed by Global Design Principal Kevin Wang) – Award Winner, Residential High-rise Architecture, China
The Asia Pacific Property Awards are part of the long-established International Property Awards which celebrate the highest levels of achievement by companies operating in all sectors of the property and real estate industry. An International Property Award is a world-renowned mark of excellence.
22 Mar 2018
Aedas partners with Swire Properties in Arts Month 2018
From right: Keith Griffiths, Chairman and Global Design Principal of Aedas; Remi Rough; Phil Ashcroft; Mr Jago; Xenz; Fiona Ma, Director of Marketing & Communications, Swire Properties; Priscilla Li, General Manager, Taikoo Place, Swire Properties; Lindsey McAlister, Founder of Hong Kong Youth Arts Foundation:
Aedas partners with Swire Properties in Arts Month 2018
As a leading architecture and design practice, Aedas places creativity and creative thinking above everything. The architecture practice are committed to foster creativity and engage in the communities we design for. In Hong Kong, the firm partnered with Swire Properties to bring British artists to the following highlighted programmes at Swire Properties Arts Month 2018:
1. Urban Art at Taikoo Park, Taikoo Place (Live painting from 22 to 24 March)
Three British artists, Phil Ashcroft, Graeme Brusby (aka Xenz) and Duncan Jago (aka Mr Jago), will paint murals in Taikoo Park. The live painting is set to infuse this space with street art’s vibrant energy while showcasing the art form. The murals are composed of smaller canvasses that will be individually sold to raise funds for the Hong Kong Youth Arts Foundation’s programme for disadvantaged and underprivileged youth.
2. Remi Rough at Quarry Bay MTR (From 23 March)
British artist Remi Rough will inject energy and new life into the Taikoo Place exit at Quarry Bay MTR station with a dramatic and site-specific new geometric mural. By reimagining this public space, Rough will create a vibrant and vivid travelling experience, stimulating Hong Kong’s general public on their everyday commute, and encouraging a fresh engagement with the space. The work has been commissioned by Swire Properties and MTR, in partnership with Aedas.
At the press conference Chairman and Global Design Principal Keith Griffiths said, “We are pleased to partner with Swire and four talented British artists in this special collaboration. We have worked with all these brilliant artists and I am happy to introduce them to the Hong Kong people.”
Aedas is proud to work in collaboration with Swire Properties in sustaining vibrant communities through art. Organised by Swire Properties, Arts Month 2018 will feature a dynamic, world-class programme with exhibitions, art installations, live street art and performances at their properties.
+++
Architectural Practice News in 2017
30 Nov 2017
Aedas Wins Hat-trick of Awards at 2017 MIPIM Asia Awards
30th November 2017 – Aedas outperformed other projects from various Asian countries and landed three 2017 MIPIM Asia Awards, including:
– China World Trade Center Phase 3C Development, Beijing, China – Gold Award, Best Chinese Futura Project
– Unilever Headquarters, Jakarta, Indonesia – Gold Award, Best Office & Business Development
– Olympia 66, Dalian, China – Silver Award, Best Retail Development
Designed by Andrew Bromberg at Aedas, China World Trade Center Phase 3C Development in Beijing, China, is the fifth and final phase of the entire China World Development, which acts as a catalyst as a cultural centre to bring people together from within and beyond China World Trade Center by introducing a ‘Civic Green’ to the entire master plan and serving as the new front door to the entire China World complex. It also allows the basement retail to have a continuous loop which ties the current and future subway lines together to enable and encourage connections over and under Third Ring Road.
The Civic Green is designed to be a sloped plan lifted above the ground, dipping down to the main entrance and allowing immediate access and visibility from all levels of the development. The front door is carved to immediately descend down to the retail loop, extending the basement as part of the ground plane. A large exhibition center becomes the ‘attractor’ at the basement level to invite visitors down to the retail loop, while an Olympic-sized ice-skating rink under the Civic Green is another attractor from above. In addition to traditional retail and food and beverage elements, the development also provides art studios, large exhibition spaces, organic farm, cultural and educational facilities to enrich the site.
Unilever Headquarters, designed by Executive Director Steven Thor, is located in the BSD Green Office Park, Jakarta, Indonesia. The new headquarters is designed to support the spirit of community, collaboration, engagement and agility with reference to the traditional village planning in Indonesia. It has a ‘square’, ‘main roads’, and ‘streets’ to create a sense of community. The planning is focused on engaging group and individual work into zones to induce collaboration while maintaining privacy. The top four floors are office spaces with break-out areas; while the ground floor is dedicated to public and shared facilities. Surrounding the central, light-filled atrium that serves as a large event space are common facilities including a mosque, staff dining area, day care centre, fitness centre, beauty salon and multi-purpose hall.
Completed in 2015, Olympia 66, designed by Global Design Principals Christine Lam and David Clayton, is located in Dalian, China, and offers 221,900 square meters of shopping, dining and entertainment space. It creates a contemporary statement with an oriental overtone, and boasts a unique architectural style, with its grand curving geometric design reflecting the concept of the auspicious Chinese twin swimming carp. The project features sophisticated vistas and interconnected vibrant atrium spaces. The shells on the roof are layered to create clear storey glazing, allowing direct and reflected light into the two atria. The specially-designed vertical columns inside the mall give an artistic touch and create maximum space to enhance customers’ shopping experience.
The MIPIM Asia Awards recognise the property industry’s best and brightest, rewarding innovation and achievement in a variety of fields.
15 Nov 2017
Aedas exhibits and lectures at Tongji University, Shanghai, China
15 November 2017 – As part of the celebrations for the 15th anniversary of Aedas in mainland China, Aedas opened an exhibition themed ‘City Icons’ yesterday (14 November 2017) at the College of Architecture and Urban Planning (CAUP) of Tongji University, Shanghai, China, showcasing how Aedas projects have combined global expertise, local knowledge and unbound creativity to take up our cultural and social responsibility to pass on the irreplaceable cultural, historical, social and human values over our hands to create timeless architecture.
The opening day also saw two guest lectures delivered by Aedas’ Global Design Principal and Chairman Keith Griffiths and Global Design Principal Ken Wai. In his lecture ‘Cultural Responsibility of Super High-rise’, Keith discussed the importance of embedding buildings in their relevant cultures, events and history to create city icons that are not only unique and memorable in shape and form but also truly represent the cities; while Ken shared his experience as an ‘Idea Detective’ to explore and identify the real needs of clients.
Keith Griffiths shared his experience with architecture students Earlier this year, Aedas announced the establishment of Aedas-Tongji University Architectural Scholarships to encourage creative thinking. “Aedas is proud to collaborate with the CAUP of Tongji University in sparkling new visionary and creative ideas,” said Keith. The exhibition, running from 14 to 24 November 2017, features the projects of the scholarship recipients as well.
Last year Aedas also set up the Aedas-Tsinghua Innovation Fund for the School of Architecture of Tsinghua University, Beijing, China.
30 Oct 2017
Aedas wins Architectural Design of the Year
Aedas wins Architectural Design of the Year at The American Architecture Prize 2017
Hengqin International Financial Center in Zhuhai:
Hengqin International Financial Center in Zhuhai, China, designed by Aedas’ Global Design Principals Andy Wen, Keith Griffiths and Executive Director Ed Lam, was named the ultimate Architectural Design of the Year as well as category winner for Architecture Design – Tall Building at The American Architecture Prize 2017.
picture courtesy of architects office
Three other Aedas projects were also named category winners in respective categories and nine received honourable mentions:
Category Winners:
• Chengdu City Music Hall, Chengdu, China (designed by Andrew Bromberg at Aedas) – Architecture Design – Green
• Chengdu City Music Hall, Chengdu, China (designed by Andrew Bromberg at Aedas) – Architecture Design – Educational
• Xihongmen Mixed-use Development, Daxing District, Beijing, China (designed by Andrew Bromberg at Aedas) – Architecture Design – Mixed Use
• Xinhua Bookstore Group Jiefangbei Book City Project, Chongqing, China (designed by Global Design Principals Andy Wen and Keith Griffiths) – Architecture Design – Tall Building
Honourable Mentions:
• The Star, Singapore (designed by Andrew Bromberg at Aedas) – Architecture Design – Mixed Use
• The Star, Singapore (designed by Andrew Bromberg at Aedas) – Architecture Design – Cultural
• Abdul Latif Jameel’s Corporate Headquarters, Jeddah, Saudi Arabia (designed by Andrew Bromberg at Aedas) – Architecture Design – Commercial
• China World Trade Center Phase 3C Development, Beijing, China (designed by Andrew Bromberg at Aedas) – Architecture Design – Commercial
• MOKO, Hong Kong (designed by Executive Director Ed Lam) – Architecture Design – Restoration & Renovation
• Olympia 66, Dalian, China (designed by Global Design Principals Christine Lam and David Clayton) – Architecture Design – Commercial
• Shanghai Landmark Center (designed by Executive Director Cary Lau) – Architecture Design – Commercial
• The Forum, Hong Kong (designed by Global Design Principal and Chairman Keith Griffiths) – Architecture Design – Commercial
• Xi’an Jiaotong-Liverpool University Central Building, Suzhou, China (designed by Global Design Principal Andy Wen) – Architecture Design – Educational
• Zhuhai Hengqin Headquarters Complex (Phase II), Zhuhai, China (designed by Global Design Principals Andy Wen and Keith Griffiths) – Architecture Design – Tall Building
American Architecture Prize Firm of The Year.
The American Architecture Prize honors designs in the disciplines of architecture, interior design, and landscape architecture with the goal of advancing the appreciation of architecture worldwide.
28 Aug 2017
Aedas Advice for Young Architects
picture from architecture firm
Advice for young architects from Aedas
In the season when many young architects joining the profession, our Directors share some advices.
8 Jun 2017
European School Yangmingshan Campus, Taipei, Taiwan
Andy Wen of Aedas-designed Taipei European School Yangmingshan Campus Redevelopment breaks ground
picture from architect
European School Yangmingshan Campus by Aedas
Designed by Andy Wen, Global Board Director of Aedas, the redevelopment of Taipei European School Yangmingshan Campus broke ground on 8 June 2017.
30 + 29 May 2017
Eleven Aedas projects shine at Asia Pacific Property Awards 2017
Eleven Aedas-designed projects won this year’s Asia Pacific Property Award, among which Taipei’s Lè Architecture, Taipei European School – European Secondary Campus Redevelopment, Shanghai SCE Hongqiao North Plot 01 & 03 and Zhuhai Holiday Resort Phase 1 received 5-Star Best Architecture awards and all will represent Asia Pacific to compete against other winning projects from Europe, Africa, the Americas and Arabia at International Property Awards 2017 to become the ultimate World’s Bests.
The awarded projects include:
• Lè Architecture, Taipei, Taiwan (designed by Andy Wen) – Nominee for International Property Awards 2017 and 5-Star Best Office Architecture, Taiwan
• Shanghai SCE Hongqiao North Plot 01 & 03, Shanghai, China (designed by Dimi Lee) – Nominee for International Property Awards 2017 and 5-Star Best Office Architecture, China
• Taipei European School – European Secondary Campus Redevelopment, Taipei, Taiwan (designed by Andy Wen) – Nominee for International Property Awards 2017 and 5-Star Best Public Service Architecture, Taiwan
• Zhuhai Holiday Resort Phase 1, Zhuhai, China (designed by Benjamin Chan) – Nominee for International Property Awards 2017 and 5-Star Best Hotel Architecture, China
• Gmond International Building, Shenzhen, China (designed by Andy Wen) – Award Winner, Mixed-use Architecture, China
• Guiyang Huarong Financial Centre, Guiyang, China (designed by Benjamin Chan and Keith Griffiths) – Award Winner, Mixed-use Architecture, China
• Shenzhen Centralcon Shang Sha Project, Shenzhen, China (designed by Wai Tang) – Award Winner, Mixed-use Architecture, China
• Temple Mall, Hong Kong (designed by Cary Lau) – Award Winner, Retail Architecture, Hong Kong
• Nansha Riverside Garden Hotel (Sheraton Hotel), Nansha, China (designed by Dimi Lee) – Award Winner, Hotel Architecture, China
• Shishi Gold Coast Project, Shishi, China (designed by Dimi Lee) – Award Winner, Hotel Architecture, China
• Asimont Villas, Singapore (designed by Steven Thor) – Award Winner, Architecture Multiple Residence, Singapore
The Asia Pacific Property Awards are part of the long-established International Property Awards and the winners are recognised as a symbol of excellence throughout the global industry. These accolades distinguish excellence in the property industry worldwide and promote an international standard. The judging panel of the awards consists of tens of world renowned professionals.
+++
Architectural Practice News in 2016
13 Dec 2016
Aedas designs Best International Architecture
Main Building of Guangdong, Macau Traditional Chinese Medicine Science and Technology Industrial Park, Zhuhai, by Aedas:
13 December 2016 – Competing against projects from Europe, Africa and the Americas, Aedas-designed Main Building of Guangdong, Macau Traditional Chinese Medicine Science and Technology Industrial Park in Zhuhai and The St. Regis Chengdu, both in China, were named the ultimate world’s Best International Office Architecture and Best International Hotel Architecture respectively at this year’s International Property Awards held in London.
Evergrande Huazhi Plaza, Chengdu, China, by Aedas:
image from architects
Main Building of Guangdong, Macau Traditional Chinese Medicine Science and Technology Industrial Park, Zhuhai, China, by Aedas:
Located on the Hengqin Island in Zhuhai, the Main Building of Guangdong, Macau Traditional Chinese Medicine Science and Technology Industrial Park will serve as a headquarters with rentable offices, an exhibition centre, a business incubation centre, a service centre and more. Designed by Executive Director Leo Liu, it is envisioned to be a sharing platform for scientific research and development of traditional Chinese medicine.
The St. Regis Chengdu, China, by Aedas – Entrance:
photo : Paul Dingman Photographer
The St. Regis Chengdu forms part of the Evergrande Huazhi Plaza, a large scale mixed-use development located at the heart of Chengdu and designed by Executive Director Ed Lam. All buildings within the development reveal elements of the natural landscape of Sichuan. The unitised glass curtain wall of the hotel expresses movement and verticality, while the granite cladding shows pride and firmness. The combination transforms the hotel tower into an architectural metaphor of mountain and waterfall.
St. Regis Chengdu, China, by Aedas, Outdoor swimming pool:
MOKO in Hong Kong, also designed by Ed Lam, was named Best Retail Architecture in Asia Pacific.
The International Property Awards are open to professionals from around the globe. They celebrate the highest levels of achievement by companies operating in all sectors of the property and real estate industry. An International Property Award is a world-renowned mark of excellence.
St. Regis Chengdu hotel building by Aedas:
Aedas projects win four 2016 MIPIM Asia Awards
1 December 2016 – Aedas again withstood strong competitors from various Asian countries to win four 2016 MIPIM Asia Awards, including:
· Gold Award, Best Office and Business Development – Sina Plaza, Beijing, China, designed by Global Board Director Ken Wai
· Silver Award, Best Chinese Futura Mega Project – Chongqing Xinhua Bookstore Group Jiefangbei Book City Mixed-use Project, Chongqing, China, designed by Global Board Director Andy Wen
· Bronze Award, Best Futura Project – Taipei European School European Secondary Campus Redevelopment, Taipei, Taiwan, designed by Global Board Director Andy Wen
· Bronze Award, Best Chinese Futura Project – Qingdao Chengyang Cultural Arts and Sports Center, Qingdao, China
Sina Plaza, Zhongguancun Science Park, Beijing, China
picture from architect
Sina Plaza
Sina Plaza, the principal office for Nasdaq-listed SINA Corporation in China, reflects the infinity symbol ‘∞’ to express the concept of ‘limitless’ – as advances in media technology and information flow have opened up unlimited opportunities in the digital world. Drawing from the Chinese architectural heritage of courtyards, the building frames two major open courtyard gardens for the users. At the intersection or centre of the building is the main entrance and a focal point – the ‘Eye of Sina’ – an atrium space that serves as the main vertical circulation hub and features a 12-metre high conical media screen which displays current media information by Sina.com and Weibo.
Chongqing Xinhua Bookstore Group Jiefangbei Book City Mixed-use Project, Chongqing, China
image from architect
Chongqing Xinhua Bookstore Group Jiefangbei Book City Mixed-use Project
Chongqing Xinhua Bookstore Group Jiefangbei Book City Mixed-use Project is a dynamic complex that encompasses a sky cultural plaza, retail shops, apartments, offices and a boutique hotel in the heart of downtown Chongqing. The design drew inspirations from an ancient Chinese prose ‘Knowledge brings wealth’ to integrate book with the cultural elements of Chongqing, creating an interactive commercial complex with Xinhua Bookstore sitting at the core of the podium.
Located in the beautiful Yangmingshan and adjacent to the famous Taipei Hwa Kang Art School, the design of Taipei European School European Secondary Campus Redevelopment takes into account local climatic conditions and draws its inspiration from traditional book cases used in China for book collection by creating a series of ‘shells’ on elevation. At the same time, the design maximises natural light and provides shading to the functional spaces while greatly reducing a reliance on artificial lighting and air conditioning.
Qingdao Chengyang Cultural Arts and Sports Center combines a theatre, museum, archive and sports venue in a holistic manner. The shape of the building is similar to a cut diamond, which the numerous changes in dimension reflect the colourful urban life of Chengyang. The façade uses Qingdao’s local stones to form a texture that is rich in geographical features.
24 Nov 2016
Chengdu City Music Hall Complex, Wuhou, Chengdu, China
Architect: Andrew Bromberg at Aedas
image from architects
Chengdu City Music Hall by Aedas
Winner of the Competition Entries – Future Projects category at World Architecture Festival (WAF) Awards 2016.
1 Nov 2016
Aedas establishes innovation fund for architecture students at Tsinghua University, China
1 November 2016 – Aedas announced the setting up of the Aedas-Tsinghua Innovation Fund for the School of Architecture of Tsinghua University, one of the most prestigious universities in Beijing, China.
(Front row, left to right) Weimin Zhuang, Dean of School of Architecture at Tsinghua University, Beijing, China,
and Keith Griffiths, Chairman of Aedas:
The fund is specifically designated towards awarding outstanding architecture students and supporting innovation and research. During this and next school years, 20 scholarships will be given to well-rounded year three and four students who incorporate global elements into their design works. The fund will also be used to finance research, competitions and other valuable causes.
“Innovation and creativity are two important values at Aedas,” explained Keith Griffiths, Chairman of Aedas. “As architects we constantly look to push the boundaries of what is possible in every project that we undertake. We value inspired and independently minded people who are passionate about design and want to excel.”
He also delivered a lecture “A New Urban Fabric: Porosity, Connectivity and Density” at the School to introduce his vision of city hubs that house more flexible and pedestrian-friendly structures; whereas Aedas’ Global Board Director Dr. Andy Wen gave another lecture “Inno-culturiage” about combining innovation, culture and heritage in every design.
Aedas : main page with news + key recent projects.
+++
Recent Designs by Aedas
Regal Tower, Birmingham, England

picture from architect
Regal Tower
Salford BSF Schools, Manchester, England
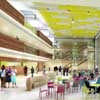
picture from architects
Salford School Buildings
+++
Aedas Studio News
Aedas UK deputy chair Peter Oborn is to leave the worldwide architecture practice after nearly 29 years with the company.
He was formerly joint managing director and is also the vice president of International Relations at the RIBA. Peter Oborn graduated from Heriot-Watt University, Edinburgh, Scotland.
+++
Aedas – Key Projects
Abu Dhabi Investment Council Headquarters, UAE
2008-
image from architects
Abu Dhabi Investment Council Headquarters : Design competition winner
(at)bahrain, Bahrain
2009-
(at)bahrain
, Almaty, Kazakhstan
2008-
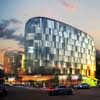
image from architect firm
Kazakhstan project
Bothwell Plaza, Glasgow, Scotland
2009-
image from Aedas architects
Bothwell Street Hotel – featured on the Glasgow Architecture website
Bridgewater Place tower, Leeds, England
2007

photo © webbaviation
Bridgewater Place tower : Leeds’ tallest building – 110m high
Colmore Plaza, Birmingham, England
2008

photo from Aedas architects
Birmingham office development
Edinburgh Airport Rail Link, Scotland, UK
2007-
pictures from architect studio
Scottish project – abandoned late 2007
Forty Springardens, Manchester, England
2008
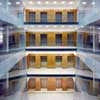
photo from Aedas architects
Forty Springardens Manchester
Haymarket Redevelopment, Edinburgh, Scotland, UK
2007-
picture from Aedas architects
Haymarket Station
KPT Tower, Mai Kolachi, Port of Karachi, Pakistan
2007-11
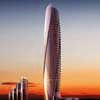
image from Aedas
KPT Tower
Pentavia, Birmingham, England
2008

picture from architects
Pentavia
Sennoi Market, Kiev, Ukraine
2008-
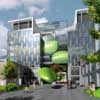
photo from Aedas architects
Sennoi Market Kiev
Temple Circus Building, Bristol, England
2010-

picture from architects
Temple Circus
Zaporozhe Radisson Hotel, Ukraine
2008-
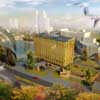
picture from architects
Radisson Zaporozhe
More key projects by Aedas online soon
Aedas Architects : main page with news + key recent projects.
+++
Aedas Buildings
Building Designs by Aedas, no links, alphabetical:
Boulevard Plaza – proposal, Dubai
2007-
Chester Road development, Manchester, England
2007-
Office block + 14-storey apartment block
DAMAC Ocean Heights, Dubai Marina, Dubai, UAE
2007-08
310m high; 82 storeys
Residential tower
Dumbarton Courthouse : Extension + Refurbishment, Scotland, UK
2007-08
B Listed building
The Emaar Towers, Dubai, UAE
2007-
Gateway to Burj Dubai development
42 & 34 storeys high
Empire Island Tower, The Shams, Abu Dhabi, UAE
2007-
230m high
Jebel Hafeet Resort Hotel, Al Ain, UAE
2007-
The Legs, UAE
2007
5-star hotel + service apartments + residential + offices
Ocean Heights 1 & 2, Dubai
–
Pentominium, Dubai Marina, Dubai, UAE
2007-06
Due to be tallest residential tower in the world
516m high
Silverstrand – Residential development, Clearwater Bay Road, Sai Kung, Hong Kong
2006-
TG Harbour Complex – project, Lu Jia Ju district, Shanghai, China
(2005)
Tyumen City, Russia
2008-
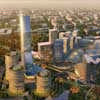
picture from architect
U-Bora Tower – mixed-use development, Business Bay, Dubai
2007-
office + residential + retail
250m high
Wicker Riverside – proposal, Sheffield, England
–
More architectural projects by Aedas Architects online soon
Location: London – international
+++
Aedas Architects Practice Information
Design offices based around the world
UK managing director: Malcolm Ellis
About Aedas:
Aedas is the world’s only local and global architecture and design practice driven by global sharing of research, local knowledge and international practice. Our 1,400 creative minds with design studios across the globe create world-class design solutions with deep social and cultural understanding of the communities we design for. We create world-class design solutions that are tailored to the needs of cities and communities around the world.
We provide an inspiring environment to our most talented designers to deliver solutions that create a positive impact in the communities they are intended for. Our global platform provides all of our experts globally, with access to the latest thinking.
Currently Aedas has 12 global offices serving across Asia, Europe, Middle East and America. In 2016, the practice is ranked the world’s seventh largest architecture firm by internationally renowned magazine Building Design. Aedas provides architecture, arts, graphic design, interior design, landscape design, urban design and masterplanning services to a wide range of developments spanning across mixed-use, retail, office, residential, hotel, infrastructure, social infrastructure and urban planning, completing over 100 projects totalling over nine million square metres of space. Its projects have received a number of international and regional awards.
www.aedas.com
London Architecture : news + key projects
London Architect : Office Listings
Comments / photos for the Aedas Architecture page welcome.
