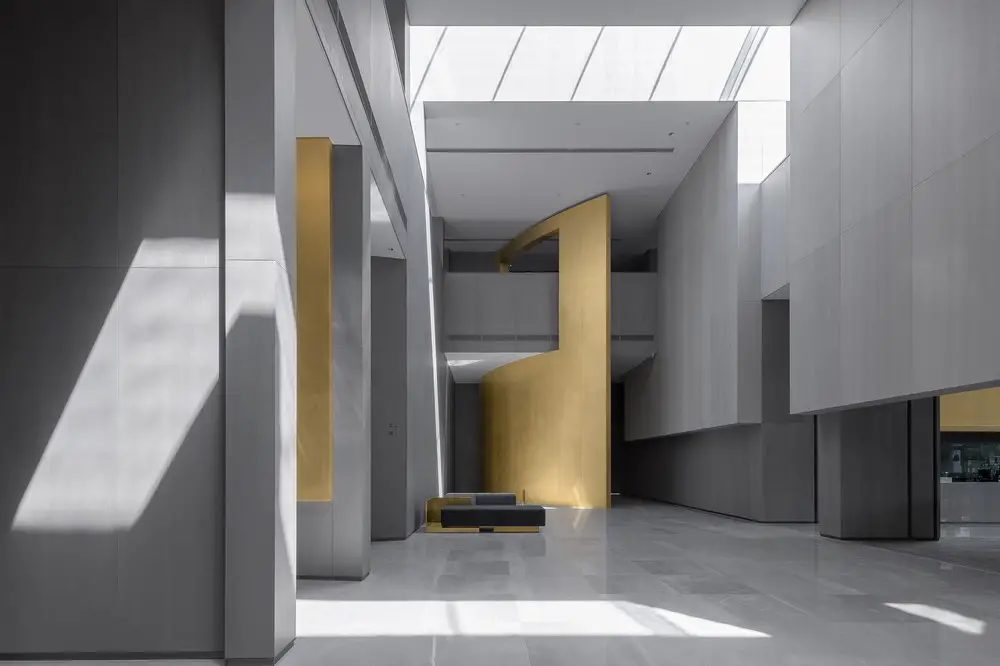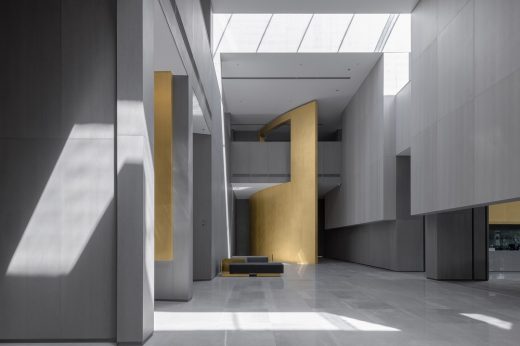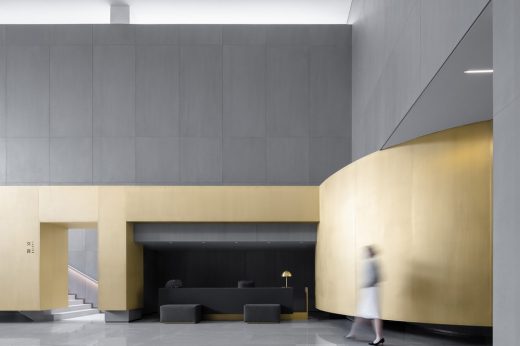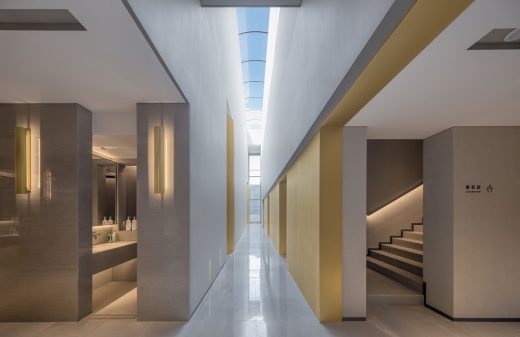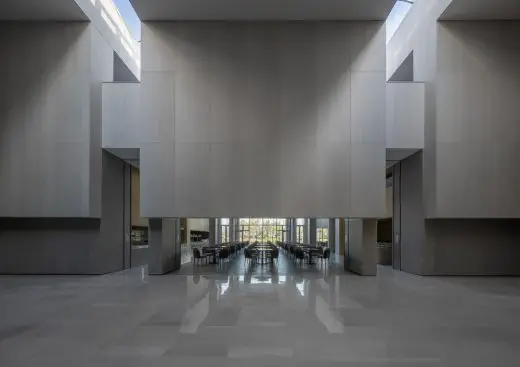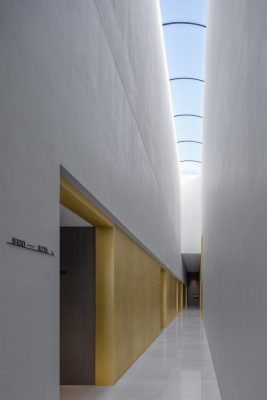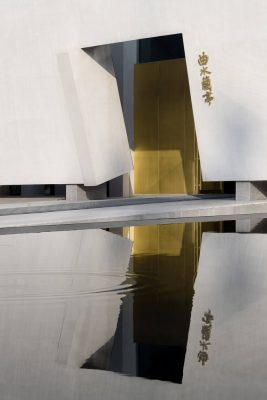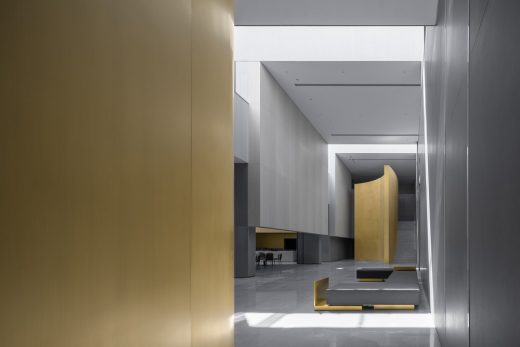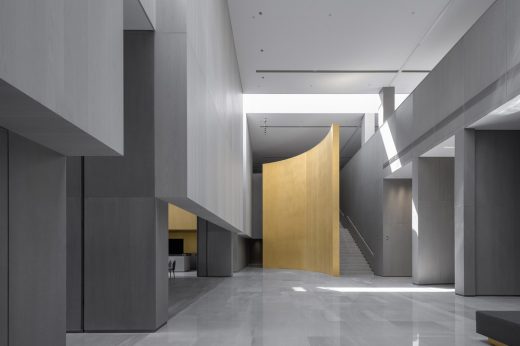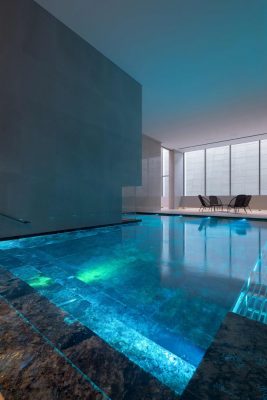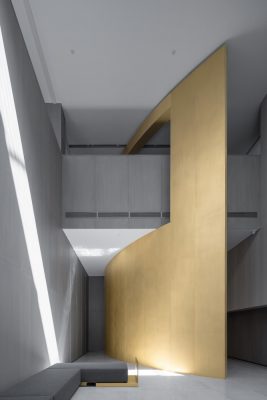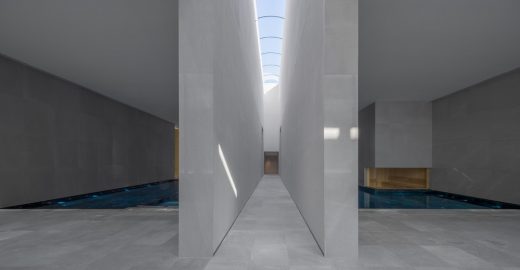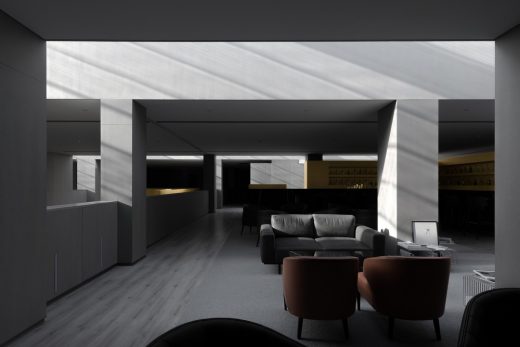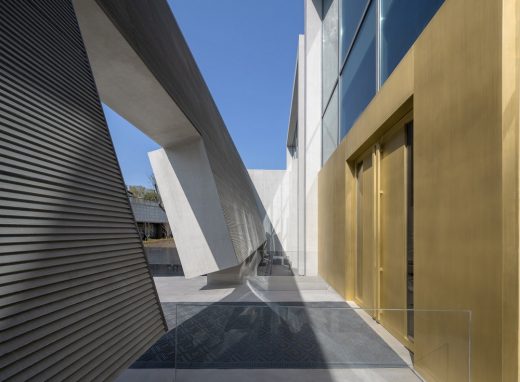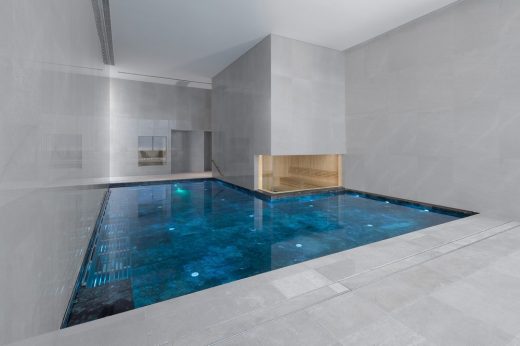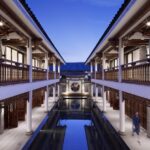Qushui-Lanting Resort Hotel, Hangzhou Interior, Chinese Commercial Housing Project, Building Architecture Images
Qushui-Lanting Resort Hotel, Hangzhou
23 Nov 2020
Qushui-Lanting Resort Hotel
Design: DJX Design Studio
Location: Hangzhou, China
The main attraction and fulcrum of the Qushui-Lanting Resort Hotel on its interior design and guests may absolutely take a fancy to bathing entertainment.
From ancient Rome’s quintessential bathhouses during its heyday to the sophisticated showers in the modern day, whether be of hygienic, therapeutic, ritual or presumably social purposes, plenty of cultures seem to have a tendency with clever and pleasurable contrivances to facilitate the enjoyment of bathing.
Wang Bing, the principle designer and chief architect, would be delighted with a particular preference for associating bathing with spirituality – a lively ritual – to build community and connection, and hence a thought to be spared for an artistic renovation to the bathhouses in the conventional sense. Thus, Qushui-Lanting Resort Hotel is a practice of Wang Bing’s belief in offering superb spa experiences to its customers through the design.
Let there be Light
Wang Bing believes that light is a pivotal element to his advantage to undo the blurriness of boundaries among dim objects, and to go further, light can create a scheme for a house to make it flow and feel cohesive, so is literally for a bathhouse/hotel. The design team, under the leadership of Wang Bing, on the basis of an exquisite design concept, decisively forges an artificial interaction between light and water.
The team would love to shed new light on the smart usage of natural light in a bid to make a balance spring into being. It is a balance to beautify the ambience, pleasing each guest – water may portray a room as a compound of dynamicity and staticity, a state of tranquility and pacifying the minute light perches on the water and a dance ensues – a guest could luxuriate in the relaxation in its fullness, fall into the reveries of a solitary being, or even commence pondering over a physical puzzle of time and space.
Apart from the intimacy of light and water, as aforementioned, Wang Bing takes a principled stand to adopt light through all the spaces, so that’s to say, the hotel is an interesting exercise of visual textures. Quantitatively, He steers clear of the overdose of unwanted light; qualitatively, he drops a clear accent on the proper reflection of materials to contribute to the proper mood and atmosphere.
Then, brass is an another noteworthy material in the spaces.
Brass Performs a ‘Melodramatic’ Concert
Brass is timeless. Brass adds a touch of elegance and interest to the space. Unlike copper vulnerable to oxidation reduced to the flaky verdigris, brass could justifiably claim its responsibility for keeping a golden metallic hue in a humid clime. Smaller brass details, more often than not, are mixed with muted palettes in a modern domicile to display stylishness and genteelness.
Wang Bing makes a twist in using the material. The functionality of brass is fortified with the melodramatic massiveness of the shape. The ribbon-shaped brass walls are not a mere work of installation art, but also a cohesive and asymmetric rhythm to tone down the geometrical monotony of gray marbles and grayish materials. A curvaceous wall, influenced by Art Deco Movement, brings an element of interest and personality, moreover, it serves as a visualised continuum from the entrance to the different areas, and certainly a visible guide conducive to leading guests through all the space.
Brass, needless to say, is performing a ‘melodramatic’ concert with light involved; yet does it convey a hint of beauty. As the warmer colour is released by the natural light, a calmer sense of happiness sets off. Meanwhile, brass makes the space more expansive and adds a new dimension to the expression of the space.
The ultimate goal of a commercial design is to attract guests. Wang Bing and his team imbues the resort hotel with a thoughtful strait which turns out to be susceptible to the guests’ liking.
Qushui-Lanting Resort Hotel in Hangzhou, China – Building Information
Architects: DJX Design Studio
Project name: Qushui Lanting Resort Hotel
Location: E1 Qianjiang Century Park, Guanlan Road, Hangzhou, China
Type: Hotel and Spa
Status: Completed
Developer: Xiang Shang Hotel
Completion year: 2020
Site area: 8800 sqm
Chief architects: Wang Bing & Peng Rong
Principle designer: Wang Bing & Lu Tao
Lighting consultant: Zhou Hongliang
Materials: brass, wood veneer, decorative concrete
Chief architect
Wang Bing believes that things as part of the heritage from the former, but also in the evolution perpetually. Design is a process of metabolism, a process of continuous self-renewal. The DJX design team is constantly breaking down and blending into their designs, giving a new life to the previous one and allowing it to be reborn while destroying the original design.
About DJX Design Studio
DJX (a.k.a., Duijiaoxian) Design team believes in the power of beautiful design to transform daily life and it also comes from life. We respect the originality and diversity of design, making great efforts to tap the interactive potential between human and space. Conducting a series of research and practice to extend the functional experience into a fuller and more essential condition, so as to conduct a great thinking between human and design.
Image © Shao Feng
Qushui-Lanting Resort Hotel, Hangzhou images / information received 231120
Location: Hangzhou, China
New Hangzhou Buildings
Hangzhou Buildings Designs
Zijing Paradise Walk, Hangzhou
Design: LWK + PARTNERS
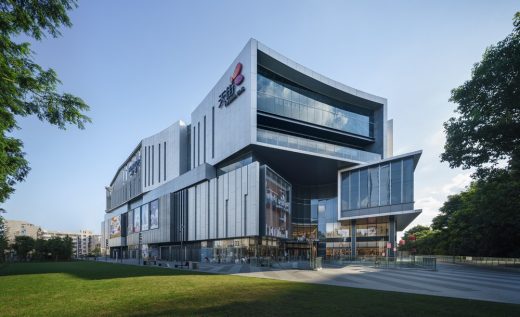
image courtesy of architects
Zijing Paradise Walk, Hangzhou
Raffles City Hangzhou
Raffles City Hangzhou Award News
Kindergarden 180, Yu Hang, eastern Hangzhou
Design: Peter Ruge Architekten
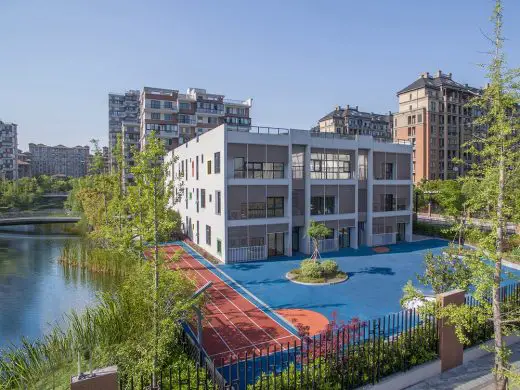
photography : Yan Binfeng
Kindergarden Building in Hangzhou
Architecture in China
Chinese Architectural Designs – chronological list
Chinese Architect – Design Practice Listings
Shanghai Architecture Tours by e-architect
Keppel Cove Marina & Clubhouse, Zhongshan, Guangdong
Design: UNStudio, Architects
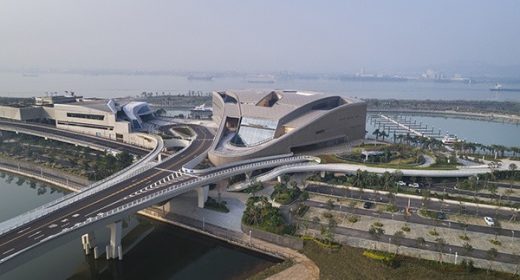
photography : Tom Roe
Marina at Keppel Cove in Zhongshan
Architects: 10 DESIGN
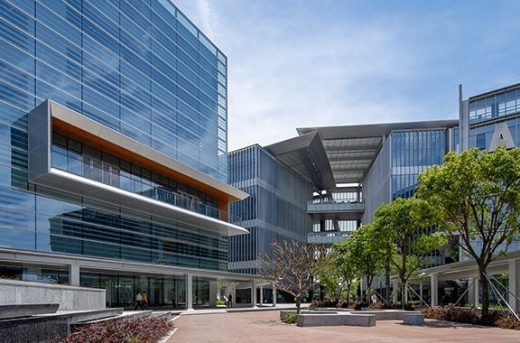
image courtesy of architects office
Industrial Service Centre in Jinwan Aviation City
Shanghai Building – Selection
Shanghai Architect Offices – design firm listings for this city
Contemporary Chinese Buildings
Comments / photos for the Qushui-Lanting Resort Hotel, Hangzhou accommodation building design by Vermilion Zhou page welcome

